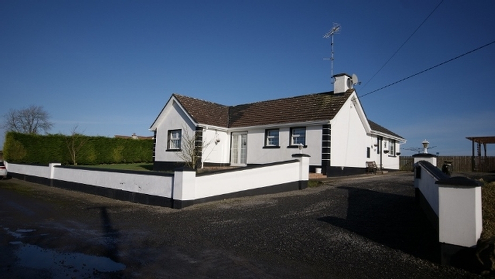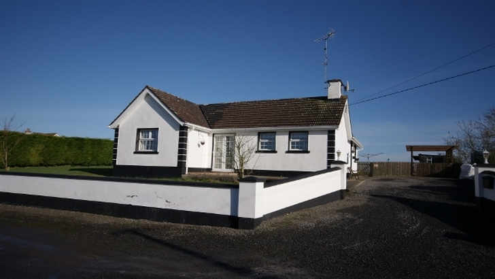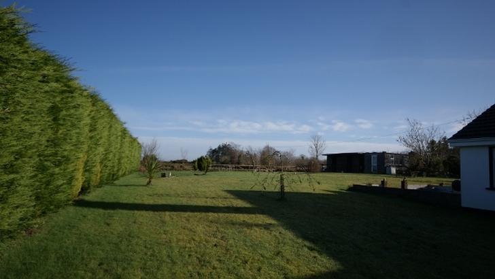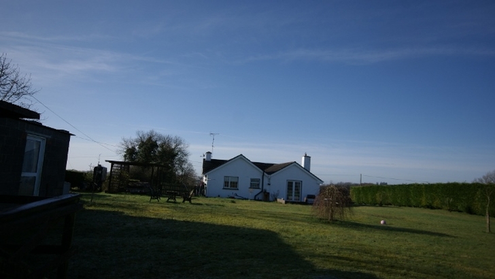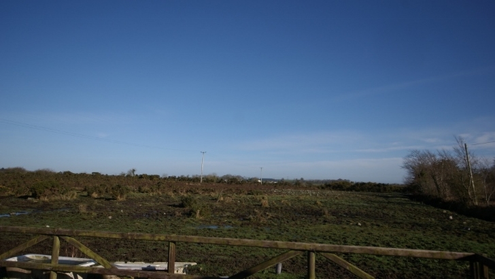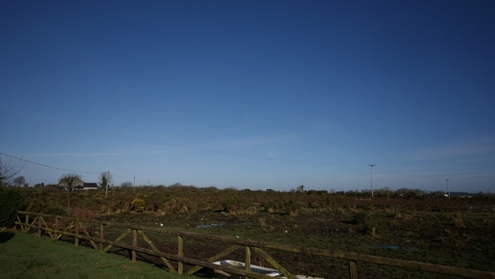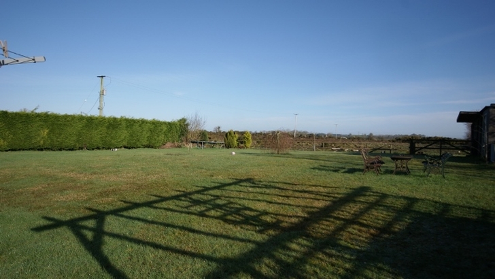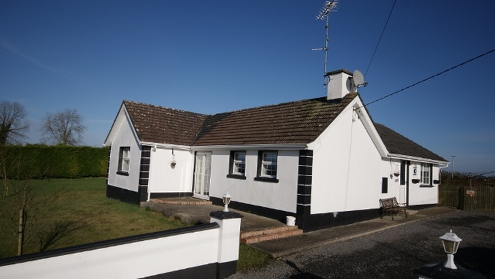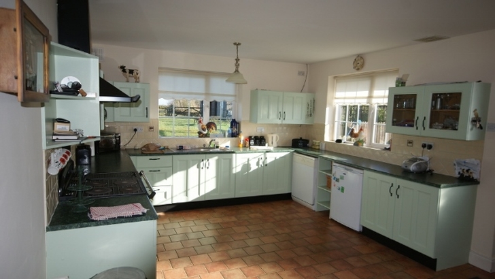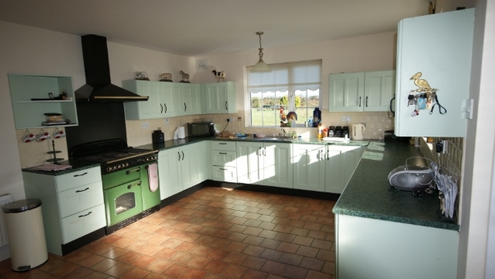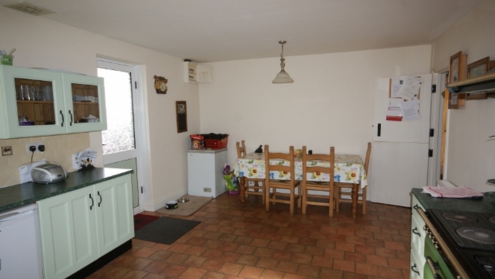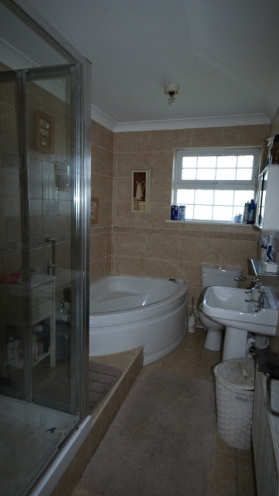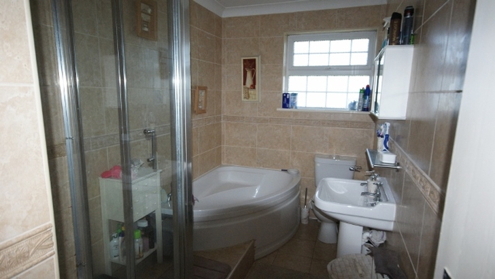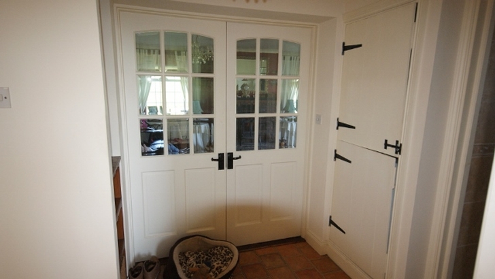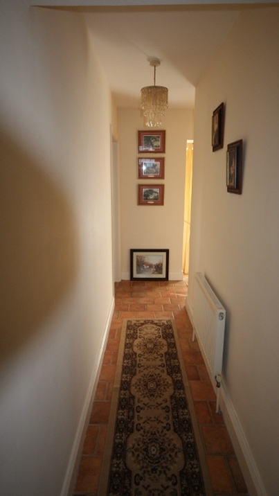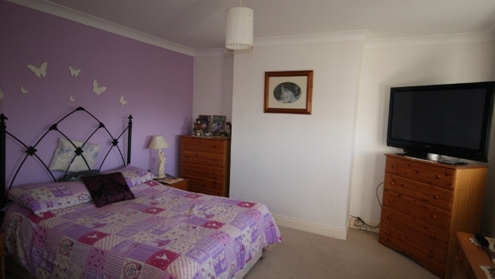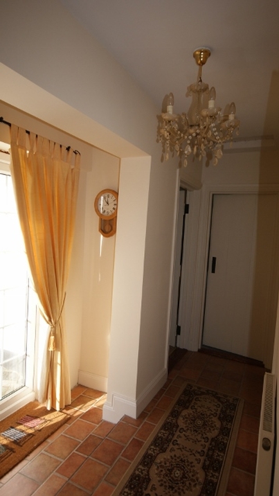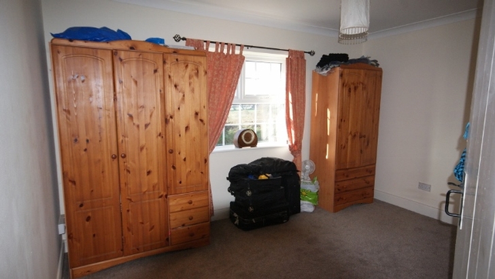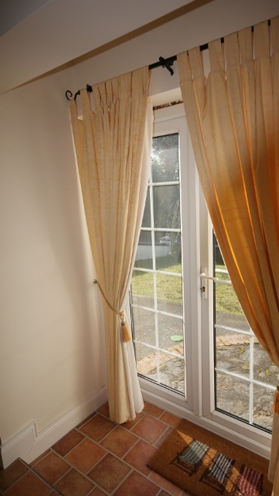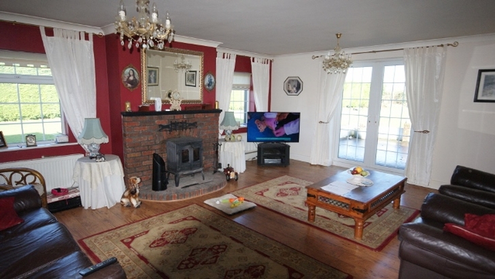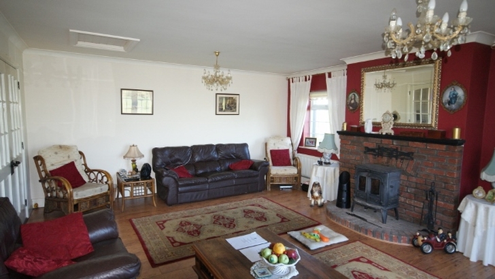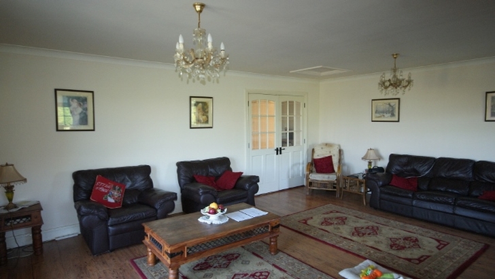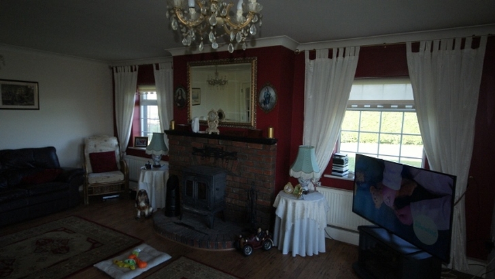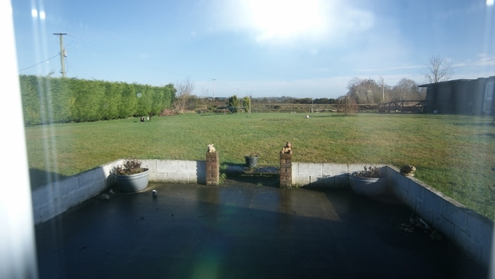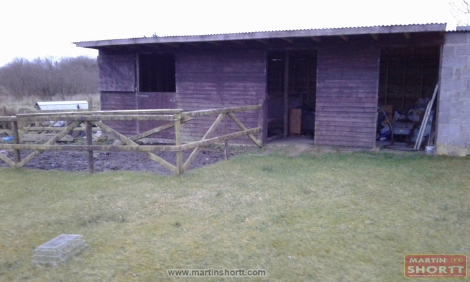-
Description
Superb 4 Bedroom Detached Bungalow on c1 acre elevated site with private garden to rear, Located c.3 Miles Ballyjamesduff Would make an ideal Family home beside school
Features
- uPVC double glazed windows
- Built-in press for washing machine
- Land has road frontage on side road with possible site potential
- Not overlooked to front or rear
Accommodation
Hallway:20' 0' x 6' 11' C/W fully tiled floor, hotpress off hall, half glass doors to sitting room
Kitchen / Diner:19' 5' x 13' 0' C/W solid wood kitchen units and electric Double oven, tiled floor
Sitting Room:19' 11' x 16' 6' C/W Wooden Floor, feature brick fireplace with solid fuel stove, double doors to back garden, comes with half glass & double doors to hallway
Bedroom/Office/Study/Playroom :9' 10' x 7' 3' C/W Carpet
Master Bedroom:13' 3' x 12' 8' C/W Carpet
Bedroom 2:13' 3' x 9' 11' C/W Carpet
Bedroom 3:10' 10' x 9' 9'
Bathroom:9' 10' x 5' 11' C/W Corner bath, WC, WB, fully tiled floor and walls, electric shower
Storage Shed:
Stables
Directions
From Ballyjamesduff go Crosserlough road for 3.2m turn left before chapel and then go left again and its 3 house on left on corner
-
Contact us


