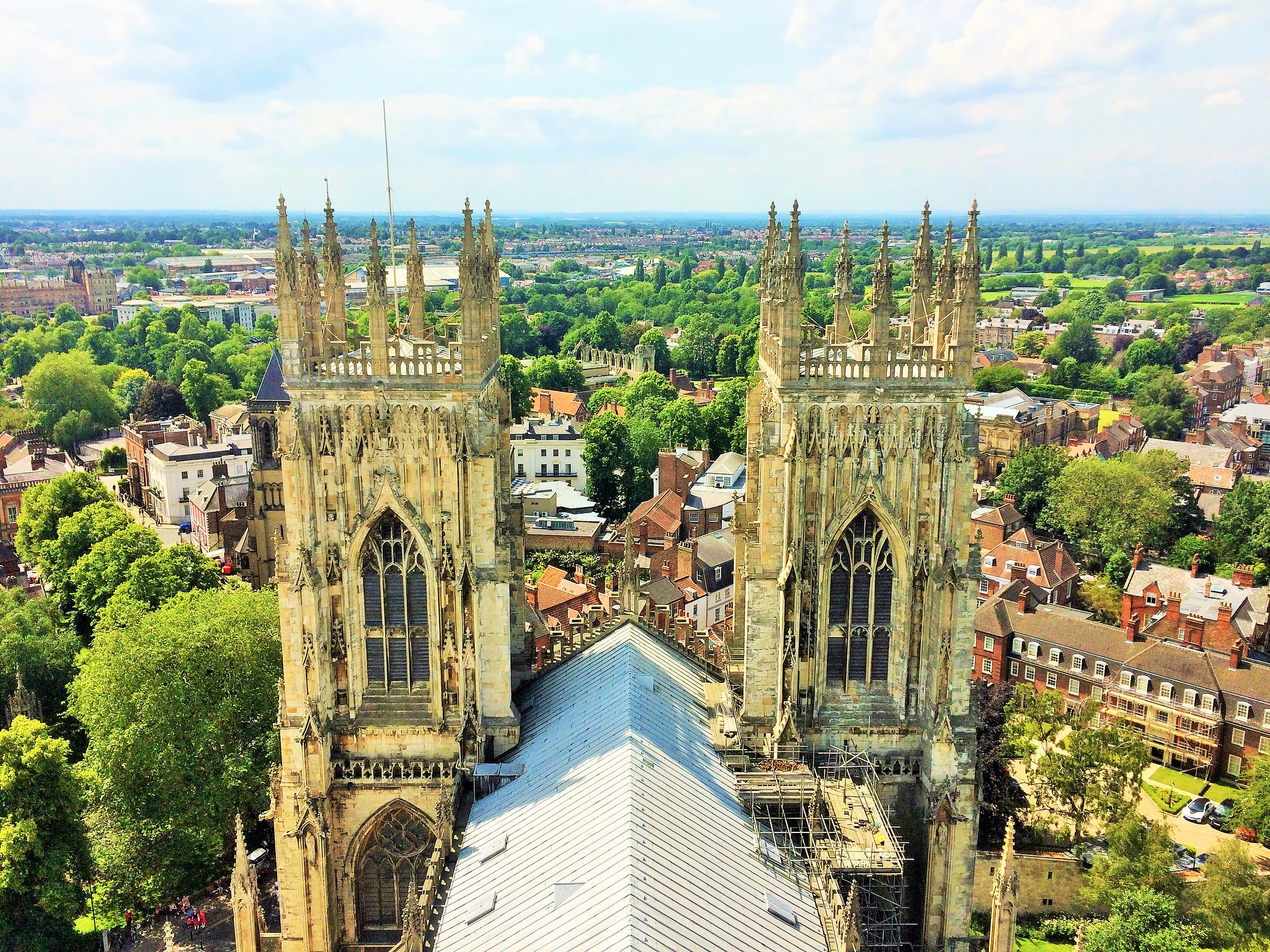The judging process for Architizer's 12th Annual A+Awards is now away. Subscribe to our Awards Newsletter to receive updates about Public Voting, and stay tuned for winners announcements later this spring.
If you’ve ever wandered through the labyrinthine streets of Mexico City or any other Spanish-speaking municipality around the world, you’ve likely stumbled upon a curious architectural relic: the Casas de Vecindad. These multi-family dwellings, often built around a communal courtyard, have a rich and fascinating history.
You see, these structures were the original co-living spaces established decades before Silicon Valley decided to rebrand communal living as a “disruptive innovation.” The Casas de Vecindad were places that were full of life, where you’d find your abuela cooking up a feast, children playing through the day, late into the night and where neighbors congregated below lines hung with washing and gossiped like it was their full-time job.
The Casas de Vecindad, colloquially known as vecindades, have a storied past that dates back to the 16th century. Most commonly, they were initially grand houses built for the elite. Later, these structures evolved to accommodate the working class during seismic economic and political shifts as workers flocked to cities for opportunities. Typically comprising a series of modest rooms or apartments surrounding a communal courtyard or patio, vecindades served as the architectural backbone of urban life in Mexico and other Spanish-speaking cities.
Over the years, vecindades evolved into vibrant hubs where residents shared not just walls but also traditions, festivals and cultures. In the latter half of the 20th century, with the rise of urbanization and as the notion of family and home life changed, these communities and their buildings fell into disrepair. Today, however, it seems they are experiencing somewhat of a renaissance as architects, urban planners and homeowners rediscover their value in fostering community living and sustainable design.
Each of the following projects borrows from the age-old design principles of Casas de Vecindad. Whether in new constructions or in the adaptive reuse of existing structures, they incorporate essential elements often lacking in contemporary urban settings — community, safety and easily accessible shared resources.
Casa Jardin Escandon
By CPDA Arquitectos, Mexico City, Mexico
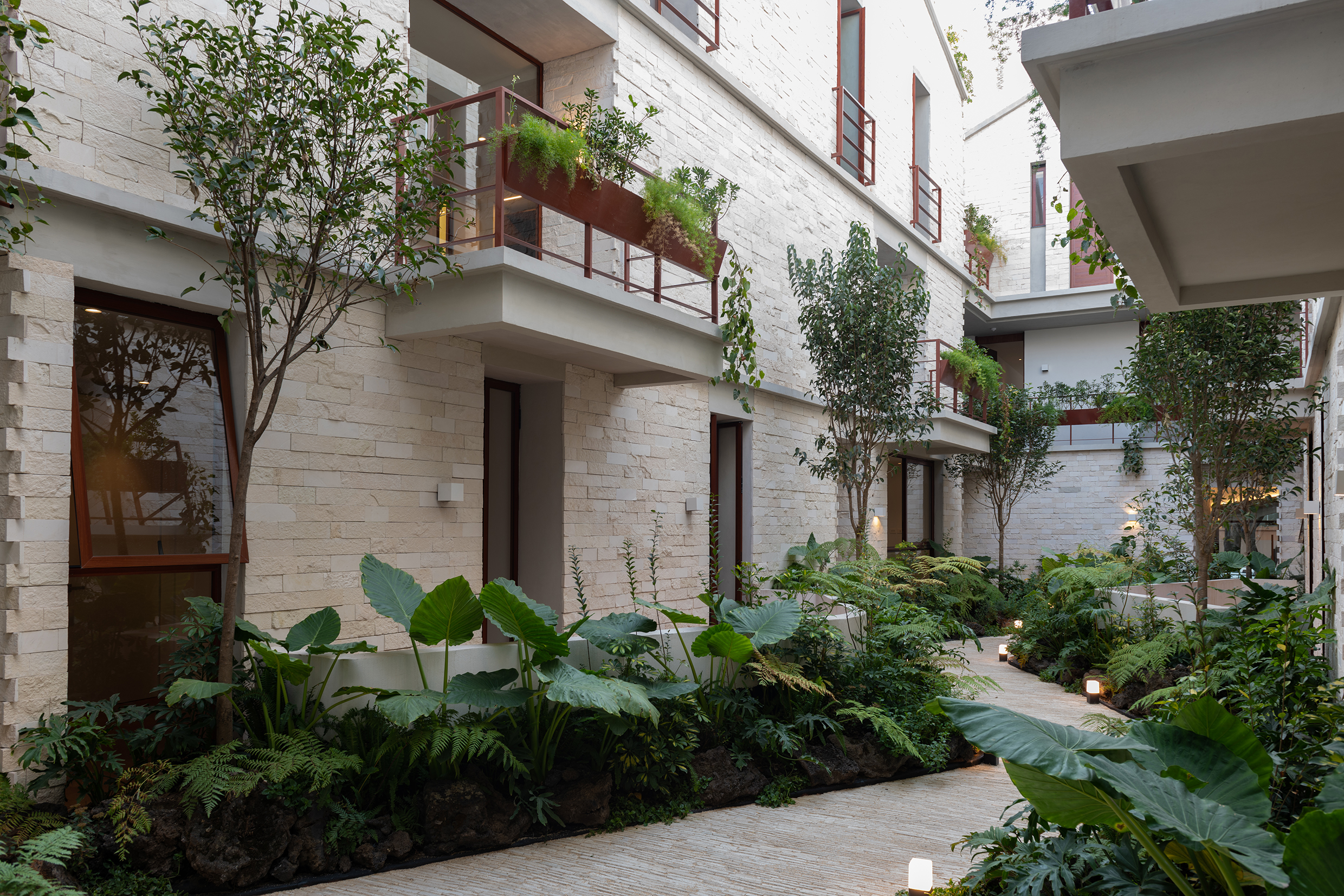
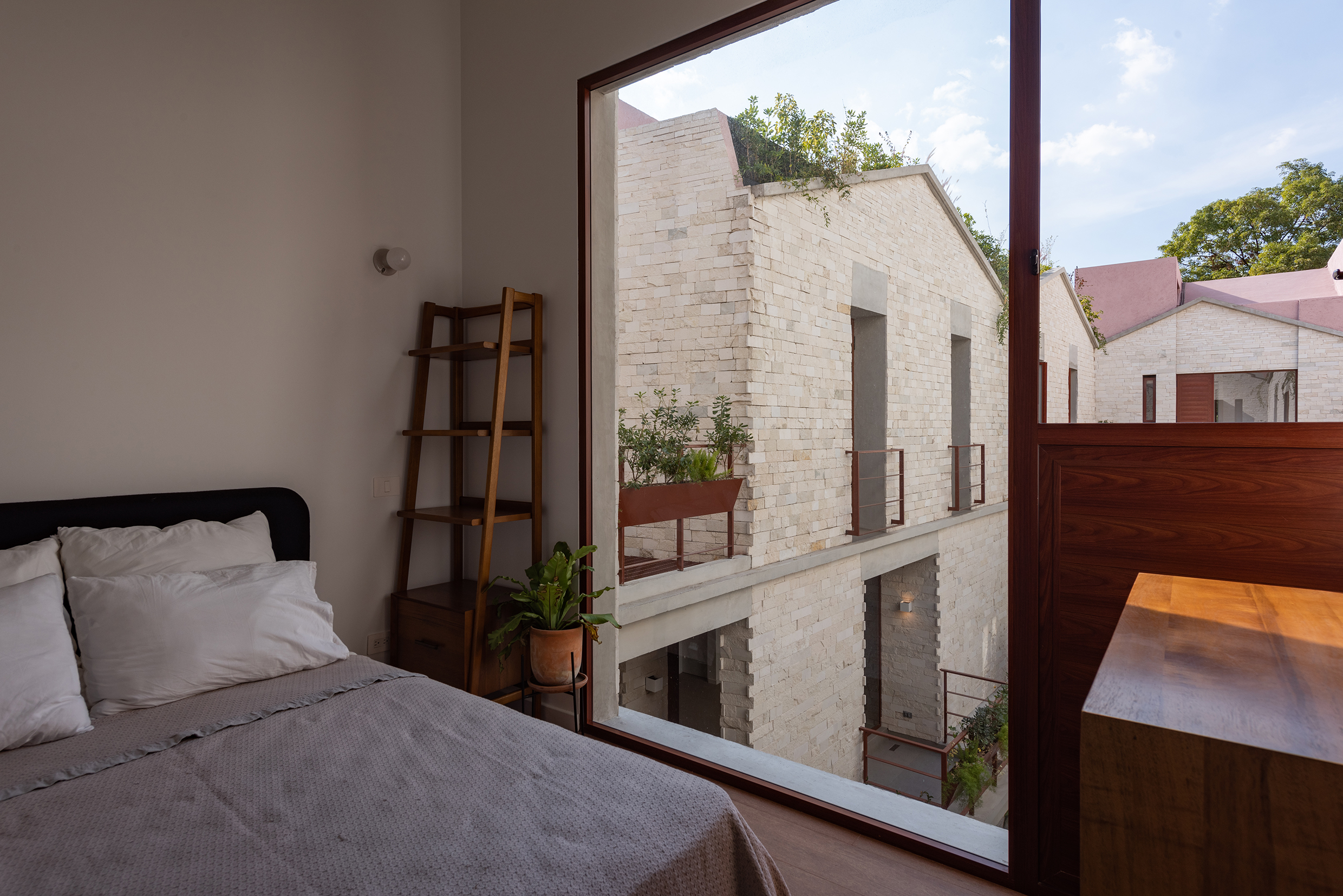
Photographs by Jaime Navarro
Casa Jardin Escandon by CPDA Arquitectos is an architectural conversation between past and present, deeply rooted in the principles of vecinidades and situated in Mexico City’s evolving Escandón neighborhood. The project comprises fourteen residential units that are organized around a central courtyard and a rear patio, echoing the spatial configurations of traditional vecindades. The patio, populated with native plants, becomes a communal space that fosters interaction, yet the positioning of balconies respects individual privacy.
While the project’s material palette of Galarza Stone for the facade is a conscious nod to the neighborhood’s architectural heritage, the overall design is one that is modern and appealing and is very clearly an exploration of how the age-old principles of Casas de Vecindad can be reinterpreted to meet contemporary needs.
Cordoba 223
By BAAQ, Mexico City, Mexico
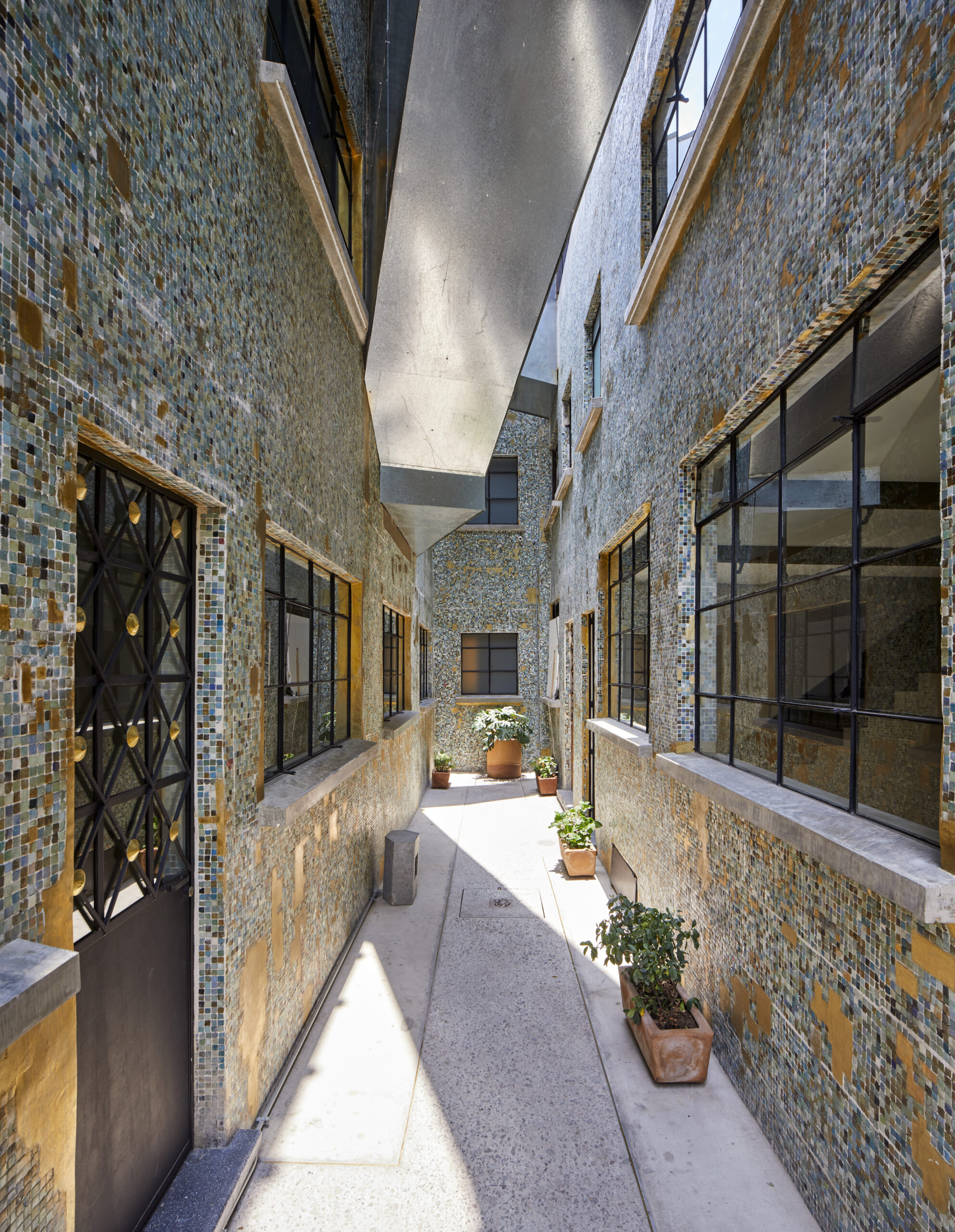
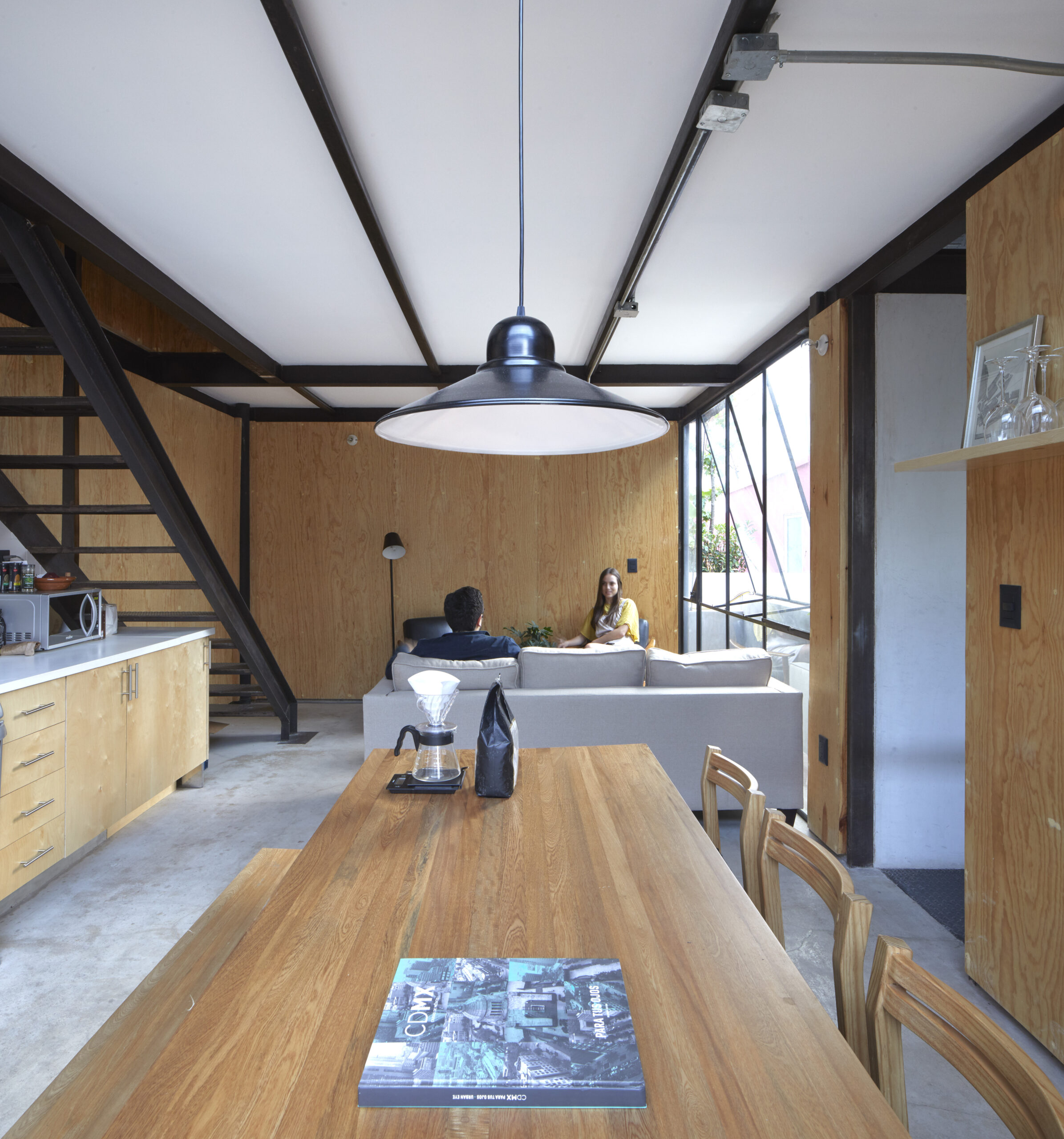
Photographs by Edmund Sumner
Originally constructed in 1953, Cordoba 223 was abandoned following the devastating earthquakes of 1985 and 2017. BAAQ’s intervention has not only resurrected the structure but also enriched it. Six new volumes have been added atop the original townhouses, connected through a series of bridges and corridors. The choice of burned wood for these additions serves as a visual counterpoint to the original façade, yet it harmonizes with the building’s inherent resilience.
The project’s most poetic touch lies in its treatment of the original Venetian tiles. Rather than replacing the damaged and missing pieces, BAAQ employed a technique reminiscent of kintsugi — the Japanese art of repairing broken pottery with gold. This not only preserves the building’s historical patina but also elevates its imperfections into an art form. It’s a design approach that resonates deeply with the principles of Casas de Vecindad, where the value of community and shared history is paramount.
Mar Mediterraneo 34
By Inca Hernandez, Tacuba, Mexico City, Mexico
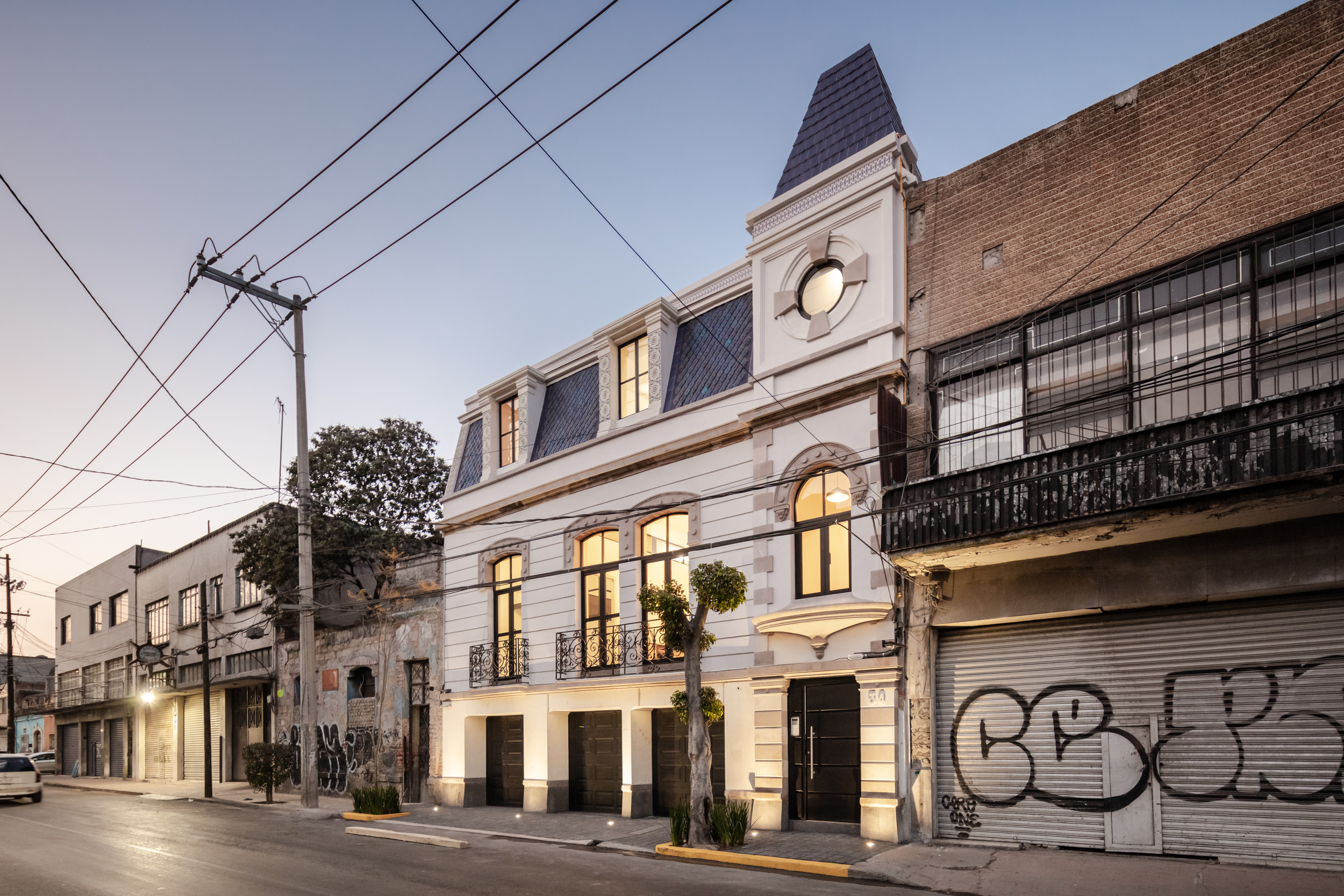
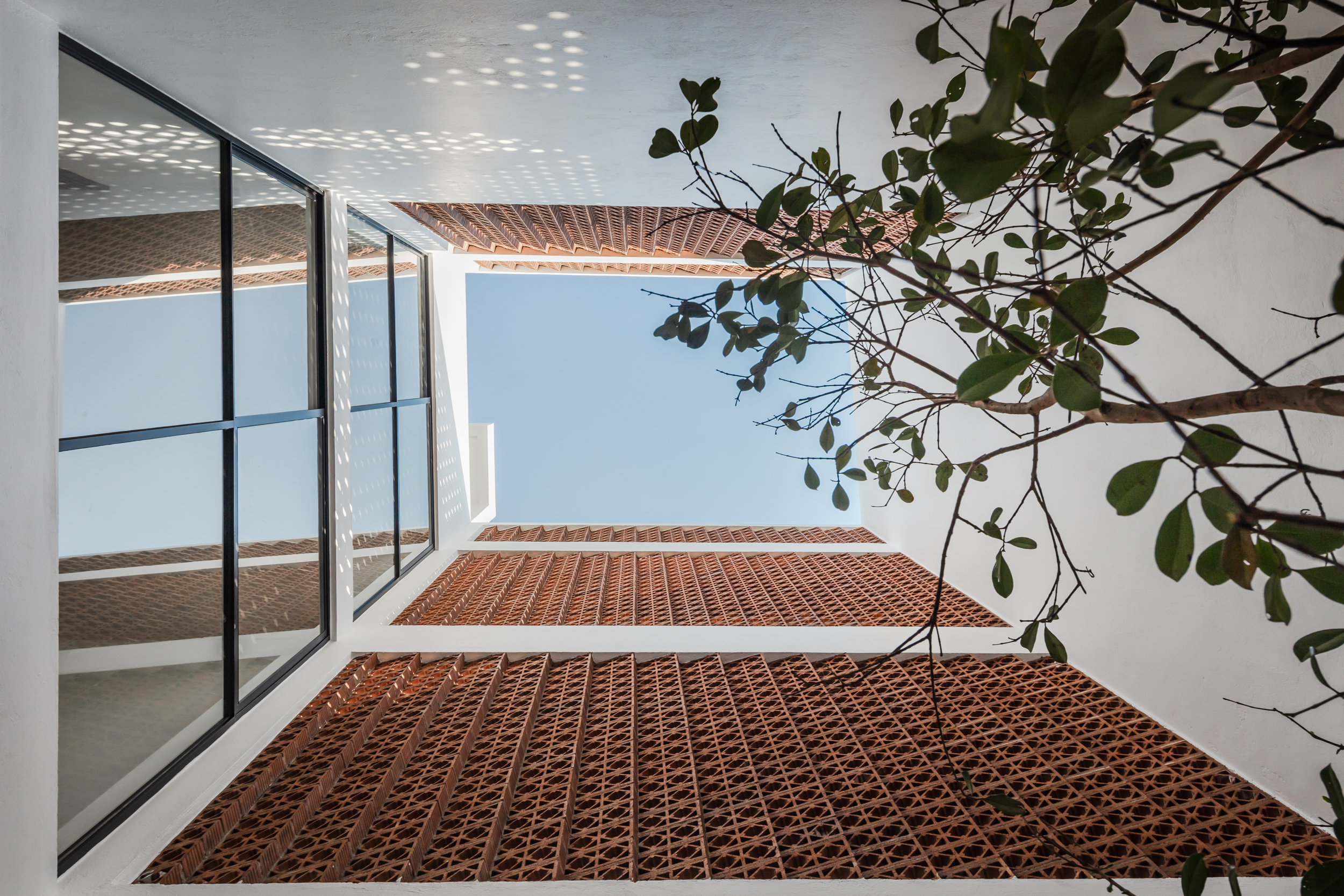
Photographs by João Morgado
Mar Mediterraneo 34 stands as a testament to the adaptive reuse of historical architecture, reemploying the principles of Casas de Vecindad in the traditional way. Situated in Tacuba, a neighborhood rich in cultural heritage, the project breathes new life into a 1910 eclectic French-style house that was all but abandoned. The restoration focuses on preserving the original elements, such as carved quarry balconies and iron railings, while introducing contemporary elements. A striking feature is the central patio, where a new volume rises to frame the sky, echoing the central courtyards of traditional vecindades.
The building is made up of three levels and seven apartments, and the intelligent design offers flexible spaces (loft, studio, familiar apartment and penthouse) that each sympathetically restore the building’s past grandiosity. In Mar Mediterraneo 34, the architects have succeeded in creating a legacy project that not only revitalizes a historical structure but also enriches the urban fabric of Tacuba, aligning with the communal and sustainable ethos of Casas de Vecindad.
Pensamientos
By Espacio 18 Arquitectura, Oaxaca, Mexico
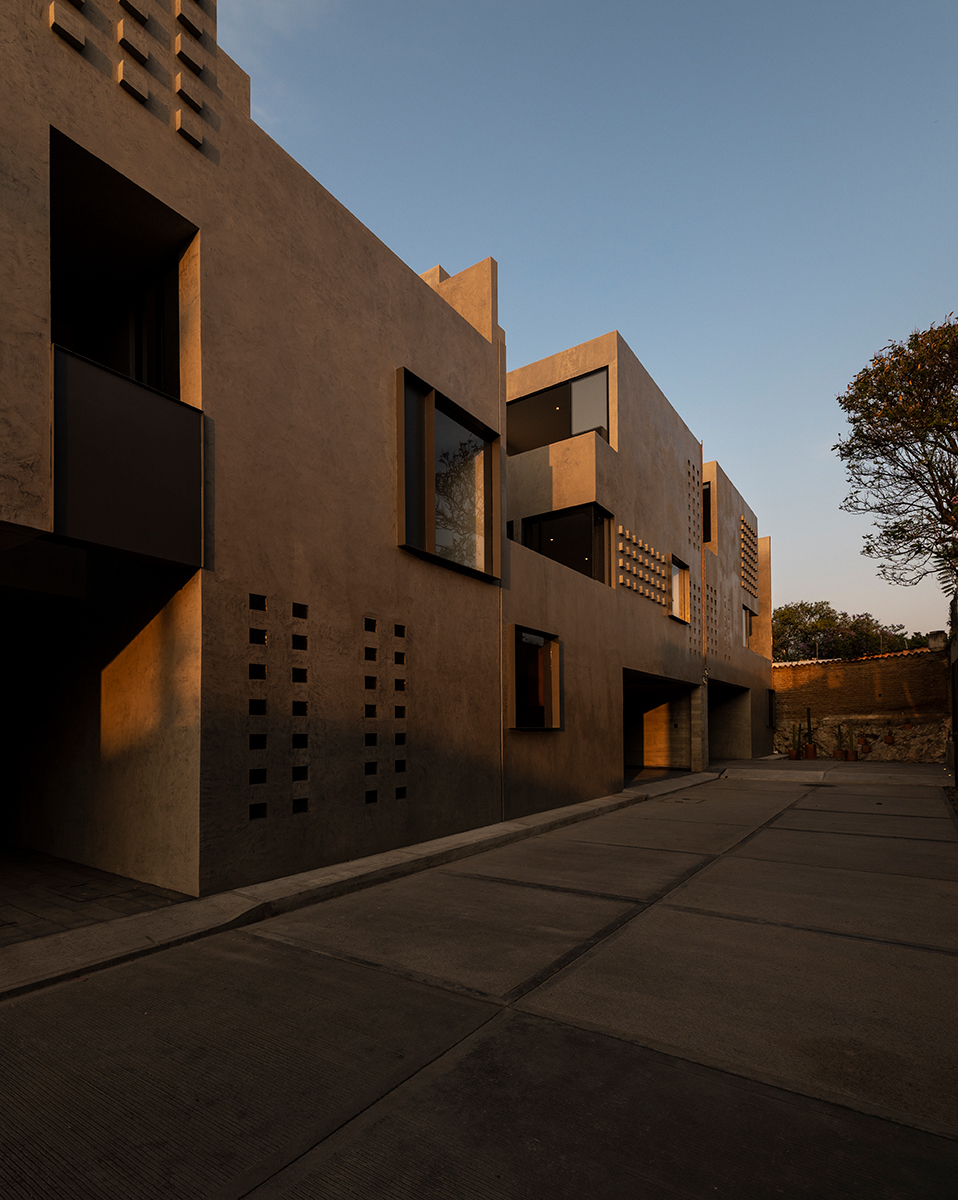
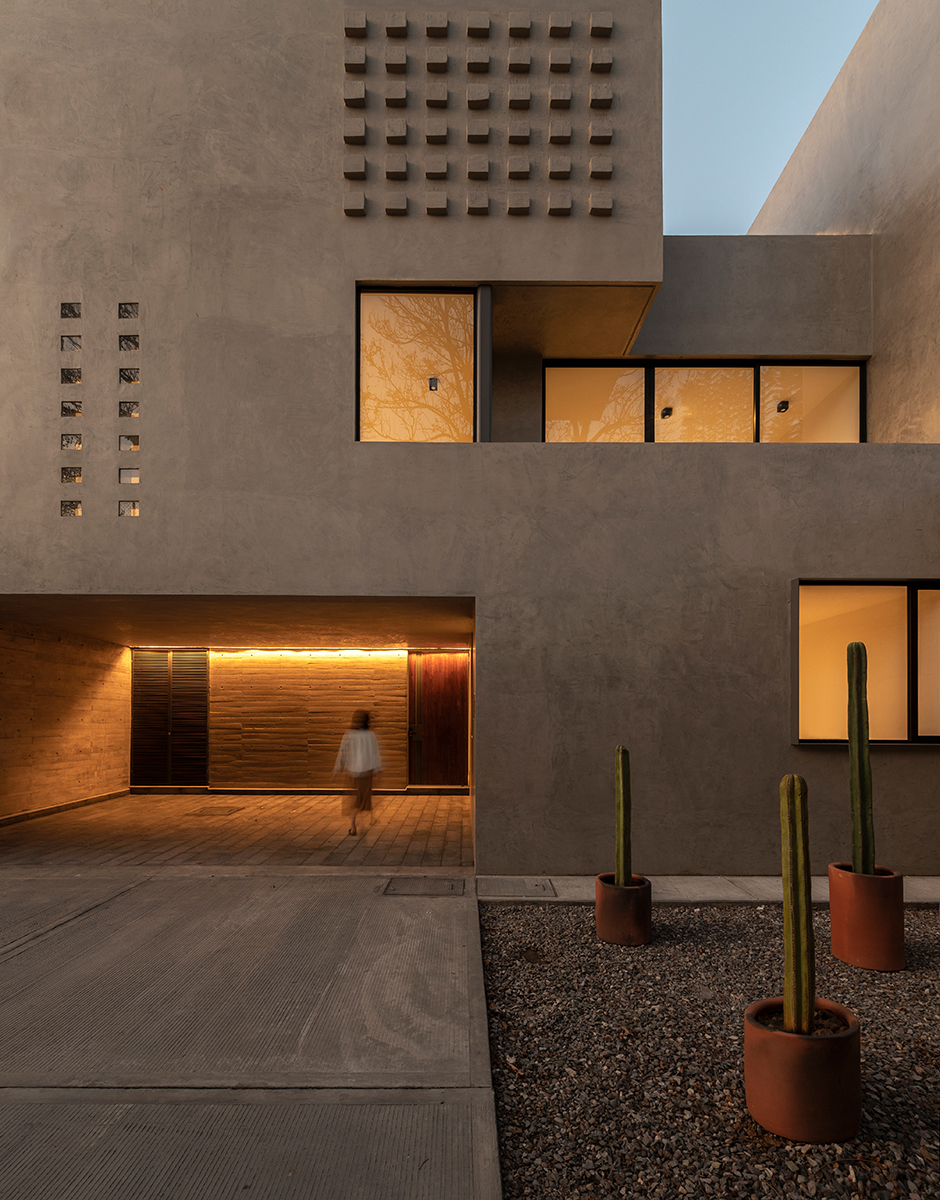
Photographs by Camila Cossio
In the heart of Colonia Reforma, just 5 minutes from Downtown Oaxaca, Pensamientos Residencial emerges as an architectural response to the challenges of urban densification and gentrification. Commissioned by a like-minded real estate agency, the project comprises four distinct homes, each thoughtfully designed through the use of patios and perforations. These patios serve as unifying elements among the residences, carefully calibrated to respect sunlight patterns and individual spatial programs.
The project’s layout is organized across three levels, with each floor serving a specific function — social areas on the ground floor, secondary rooms and a TV room or study on the first level, and the main bedroom, along with services on the second level. High-walled patios at each level pay homage to traditional Mexican architecture, offering flexible spaces for the inhabitants. Material choices, such as exterior paste finishes and locally sourced woods like Huanacaxtle, steel and volcanic stones, are deliberately neutral, allowing residents to personalize their spaces.
Dozen Doors
By gon, Madrid, Spain
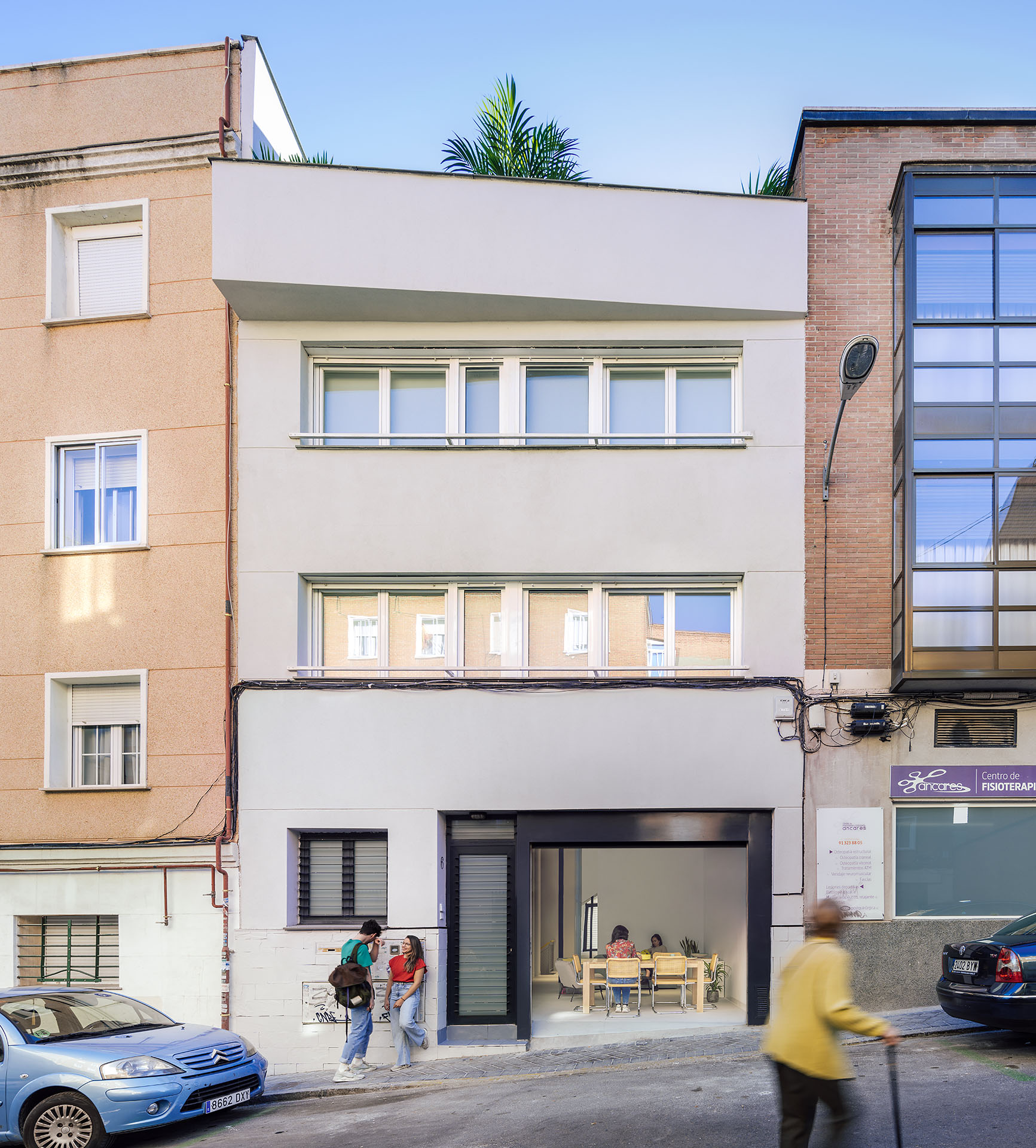
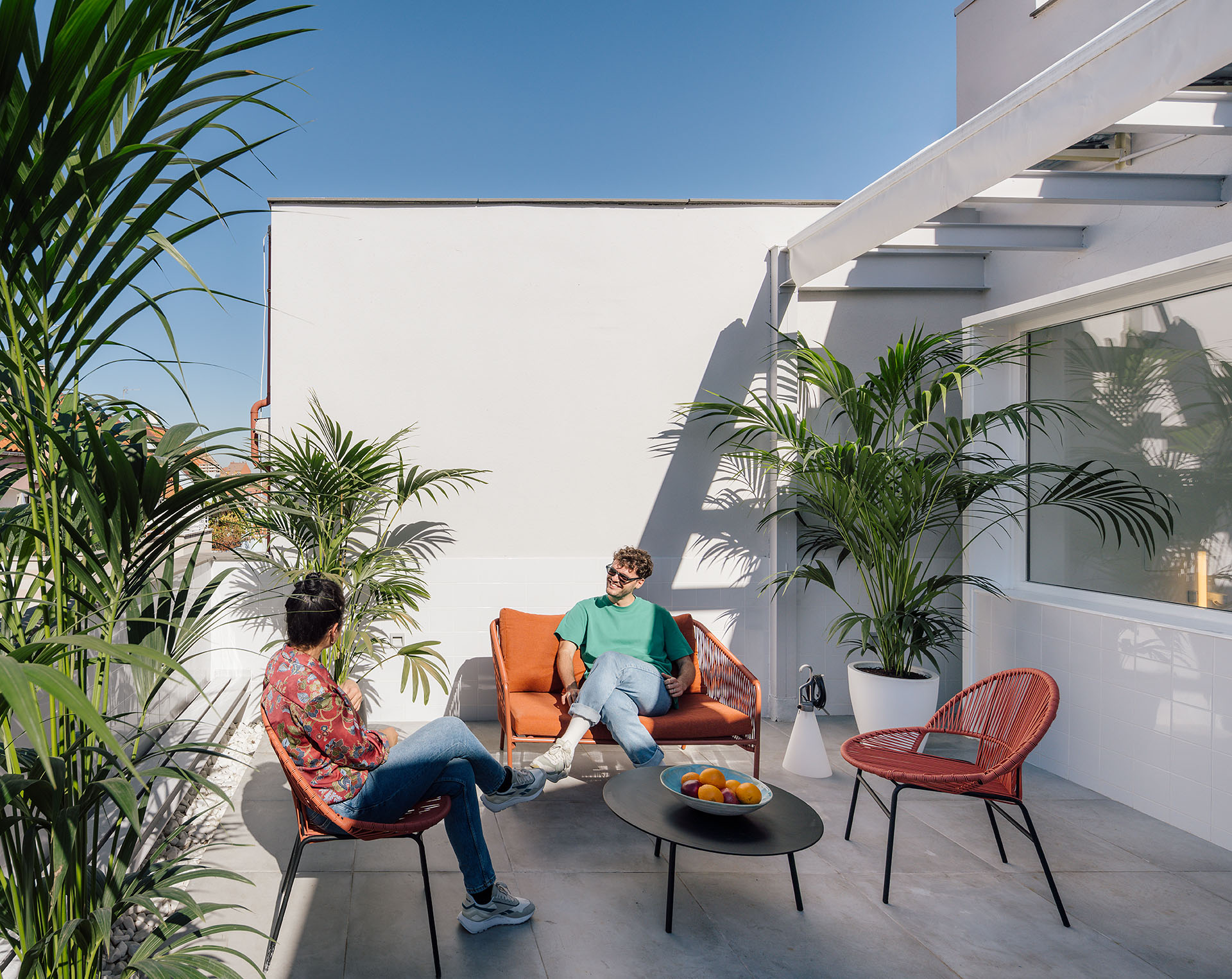
Photographs by Imagen Subliminal
In the heart of Madrid’s multicultural Tetuán neighborhood, Dozen Doors is an example of how the Casas de Vecindad concept can be reimagined for the modern era — to become housing for the student population.
The student housing project is a transformation of an early 21st-century single-family home into a co-living space for twelve students. The building offers both communal and private areas that are organized around a strategically placed central staircase. This design choice echoes the historical Casas de Vecindad, where a central courtyard often served as the nucleus of community interactions — the layout is a nuanced blend of shared resources and individual spaces, much like the vecindades, which historically provided affordable housing with shared amenities.
Dozen Doors takes this a step further by incorporating modern-day communal spaces such as a games room, communal kitchen and south-facing terraces that overlook the Madrid skyline. These spaces are designed to be flexible, facilitating interactions and social dialogue, thereby enriching the community. The private rooms, although compact, are thoughtfully designed to include all essential elements for hygiene, rest and work. Through its design and social intent, Dozen Doors revitalizes the age-old concept of shared living, making it relevant for today’s student population while contributing to the social cohesion of its surrounding community.
The judging process for Architizer's 12th Annual A+Awards is now away. Subscribe to our Awards Newsletter to receive updates about Public Voting, and stay tuned for winners announcements later this spring.
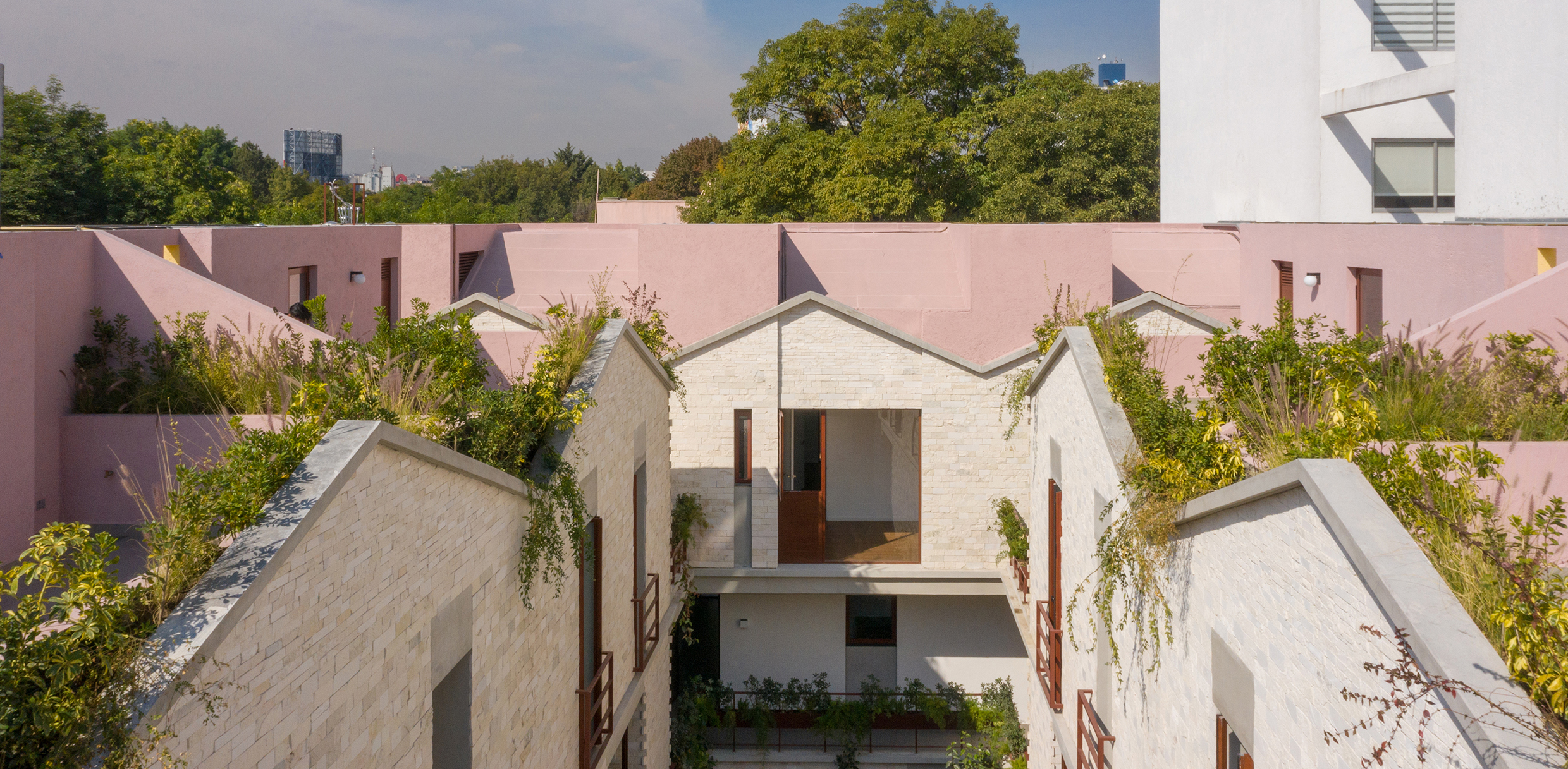





 CASA JARDIN ESCANDON
CASA JARDIN ESCANDON  Mar Mediterraneo 34
Mar Mediterraneo 34 
