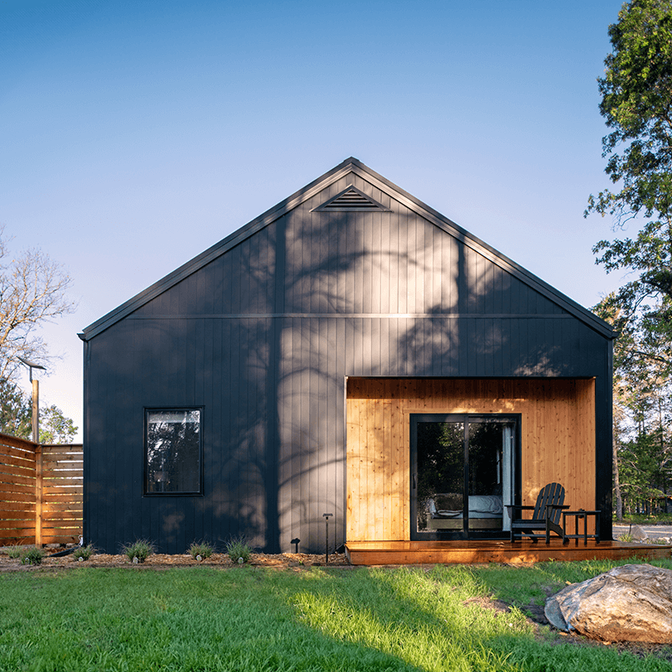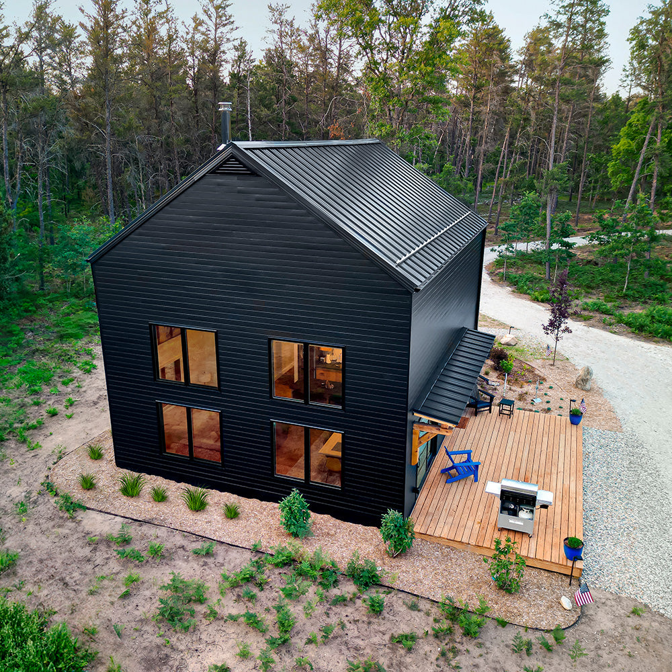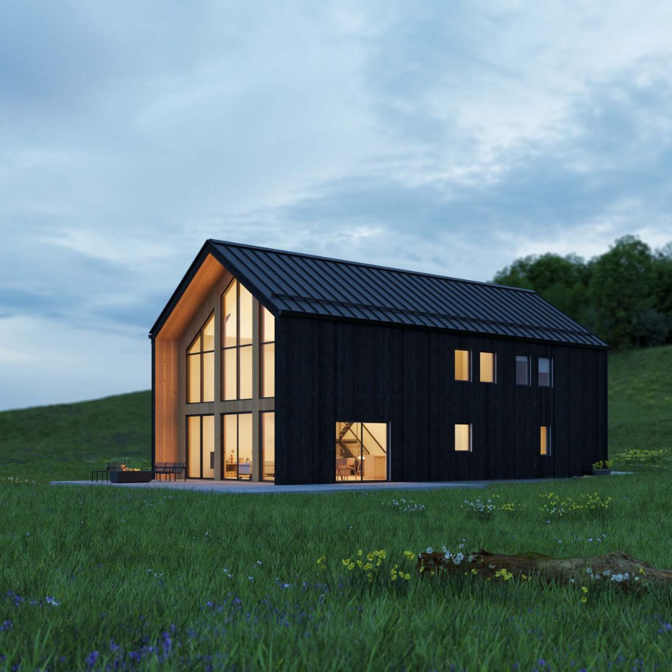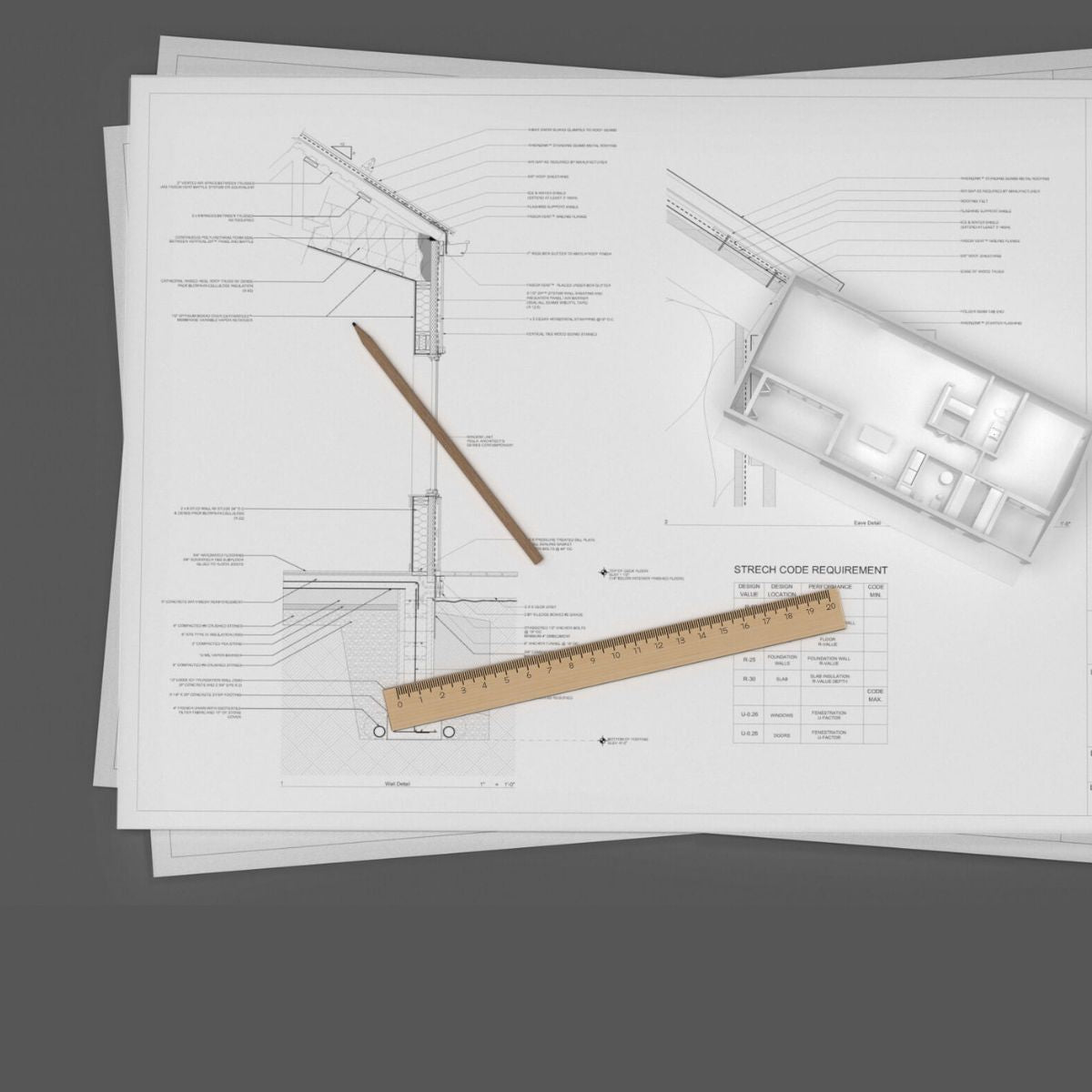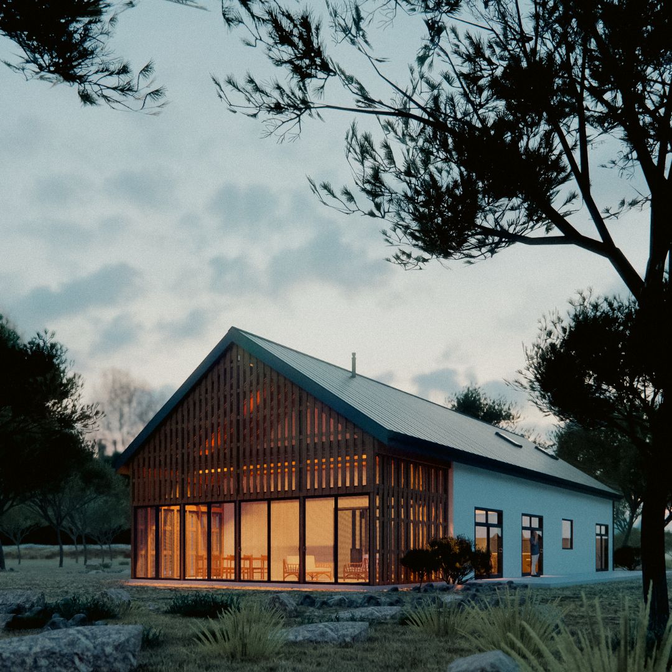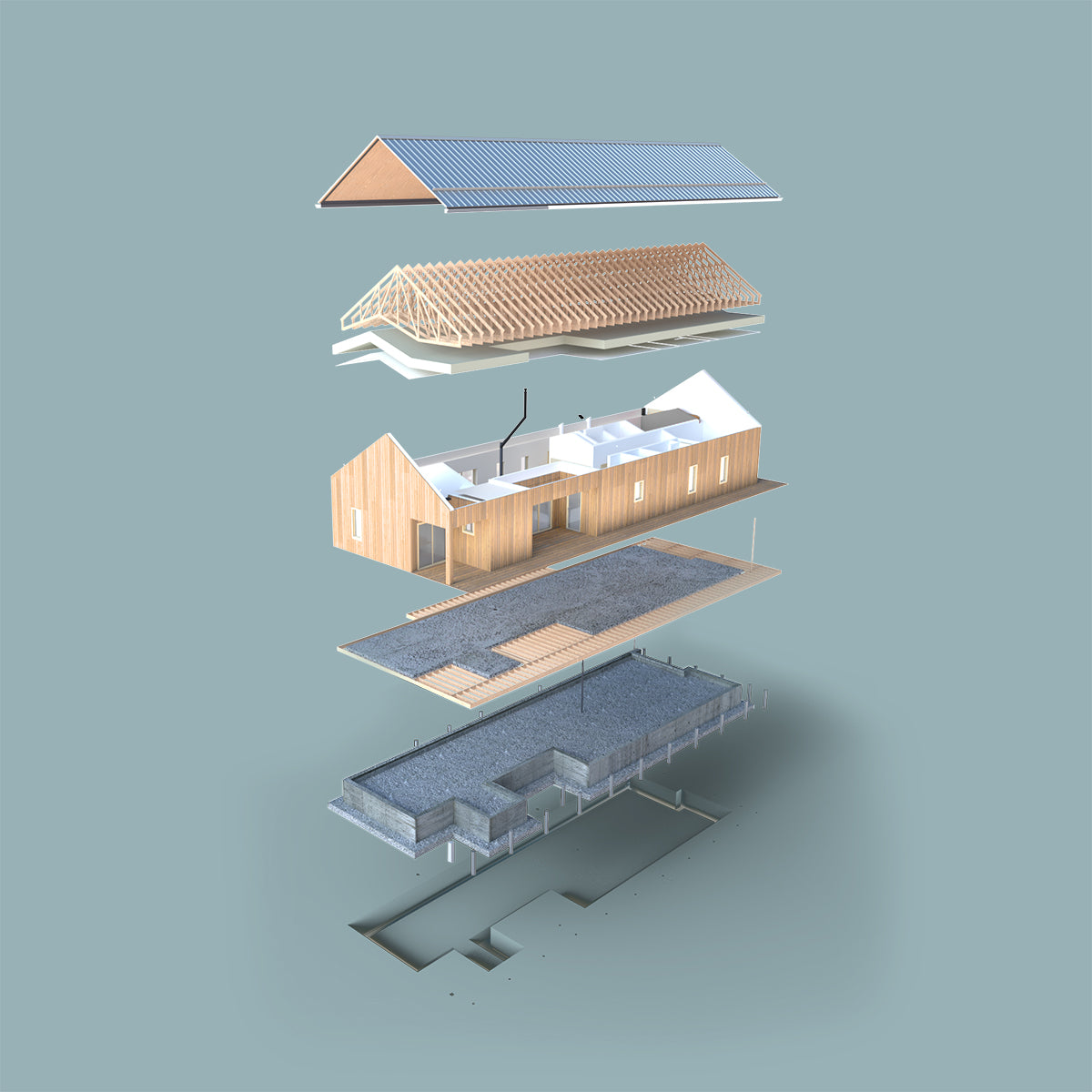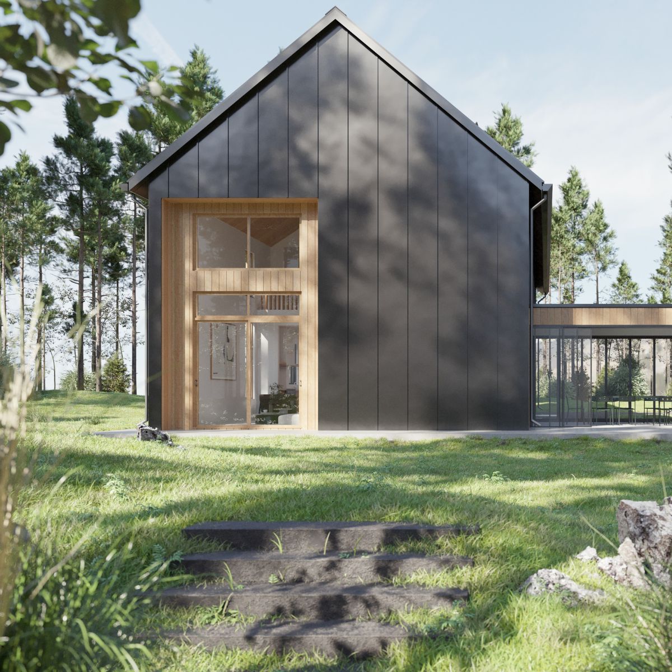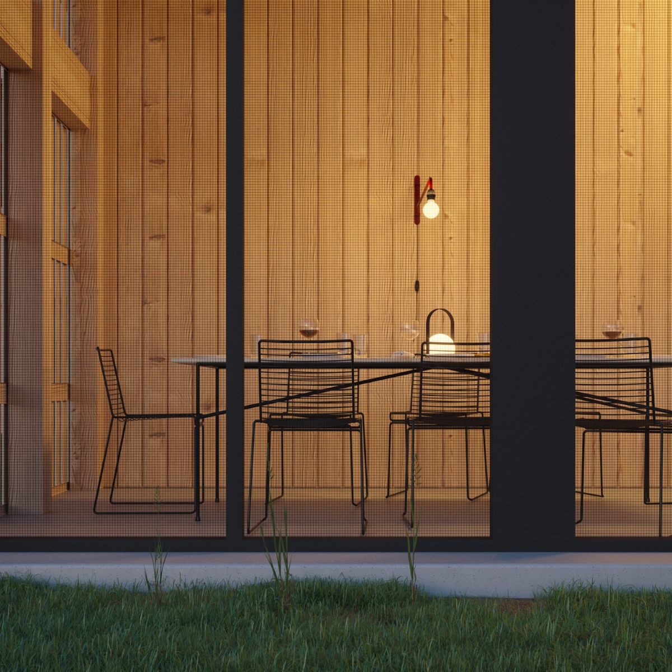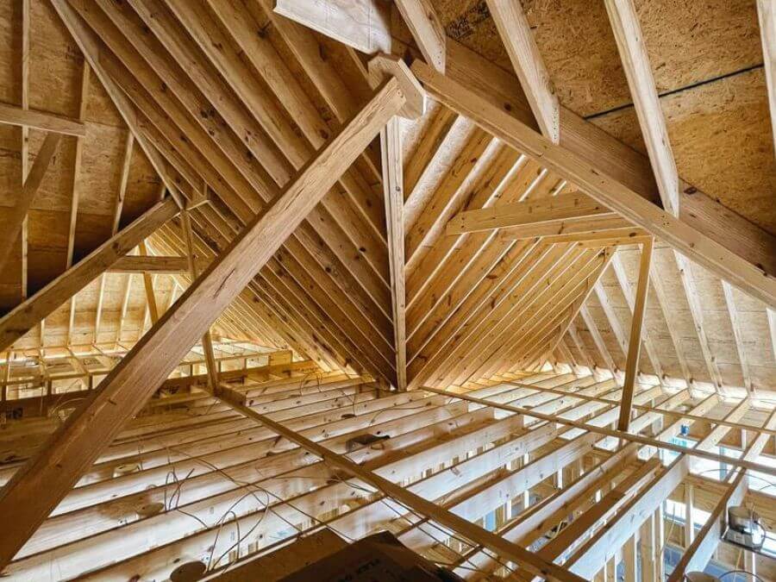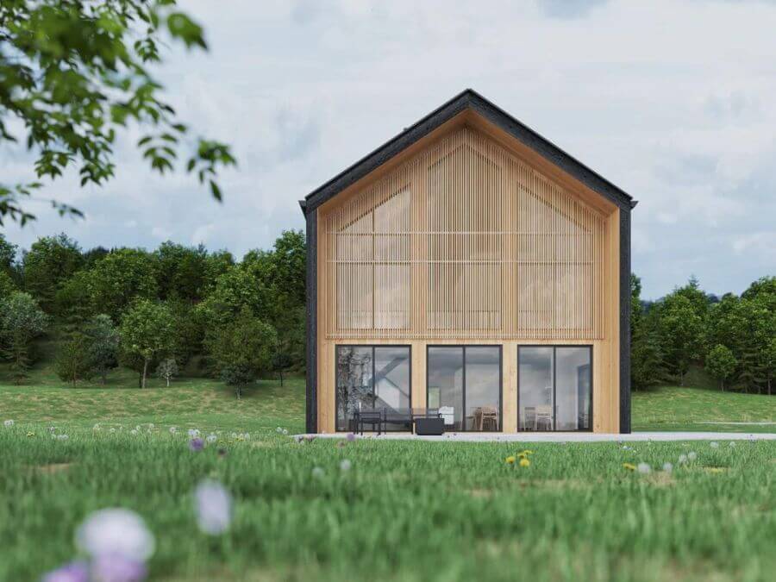Whether it be the classic Cape-Cod steep gable, or the sleek modern metal look, constructing a durable roof structure is essential in ensuring structural integrity for your new home.
Many homeowners choose between roof rafters and truss systems, as these are the two basic types of roof construction.
Similarities Between Trusses and Rafters
How are rafters and trusses similar? Both are used to create the architectural support for the roof or attic. They are load bearing structures and hold up the elements of weight well.
Rafters and trusses are typically comprised of three types of wood: fir, red cedar, and yellow pine. Thinner strips of the wood can be glued together to produce a thicker beam. Sometimes, metal may be used instead, but such a structure is usually more expensive to build and maintain.
Though different assembly methods are used, both rafters and trusses are designed in a triangular shape that gives the roof slope. In fact, it’s possible to incorporate trusses and rafters in the same roof design, depending on the scope of the project.
Where Rafters and Trusses Differ
When deciding between rafters vs trusses, some will opt for rafter roofs in order to attain a classic house look. However, truss roofs have become an increasingly common type of roof framing over the years due to their lower price point.
Either rafters or trusses will get the job done, but there are pros and cons to both types of roofs. These pros and cons are worth exploring when deciding between rafters and trusses for your home-building process.
What are Roof Rafters?
Traditional rafters are long wooden boards that form a stick framing pattern. Each aspect of the home—the ceiling joist, load bearing walls, collar ties, wall plate, etc.—is assembled “stick-by-stick.”
Common Sizes for Rafters
Rafter boards are usually cut into 2x10 or 2x12 beams. The roofing materials take less time to construct, since they are typically cut on the job site, and not in a factory like a roof truss.
In the roof framing system, rafters slope down from the roof's peak and are attached to the ridge beam or ridge board. This provides excellent load bearing and roof support.
Ceiling joists secure the rafters to the exterior walls for structural support. Sometimes, collar ties are also installed to help keep the roof from sagging, and to prevent the rafters from spreading apart.
Types of Roof Rafters
From the basic gable roof to more complex patterns, roof rafters provide a beautiful range of design options. For example, a rafter ceiling with exposed beams can give a bedroom a cozy, cottage-like atmosphere.
There are many types of rafters to consider when building a roof. Principal rafters are often used, with smaller common rafters installed between the principal rafters to establish effective support.
Other, less common types of rafters include hip rafters, auxiliary rafters, compass rafters, and valley rafters.
What are Roof Trusses?
Roof trusses are composed of lightweight, prefabricated wood. A roof truss system is usually made in a factory and then shipped to the construction site. Since the truss construction occurs in such a controlled environment, there are usually fewer mistakes.
Common Sizes for Trusses
Trusses are made most commonly from 2x4 or 2x6 beams but can sometimes be wider dimensional boards as large as 2x8. The truss system allows for greater durability and load bearing. The process also comes with the convenience of being able to preorder the materials.
Trusses have wooden cords on the top and bottom, with webbing posts arranged in different patterns. These structural members help provide support, allowing the roof’s weight to be evenly distributed to the outside walls. Depending on the design and support, a truss spans several feet—sometimes up to 32 feet or more.
Types of Roof Trusses
Roof trusses offer a variety of intricate design options, such as cathedral ceilings. This popular look is accomplished via the scissor truss system, in which the bottom chords of the roof truss are sloped.
One of the most basic types of trusses is the king post truss, often used for small projects like home additions or garage construction. Larger residential projects often utilize fink trusses, which can span long distances.
Other types of trusses include queen post trusses, mono trusses, and gable trusses.
Roof Rafters: Advantages
When looking at trusses vs rafters for your roof construction projects, there are several rafter pros to consider.
First, building a rafter roof requires less planning ahead of time, since the horizontal beams for the stick framing system are built on site. The ability to customize the rafters on the project site also means that small tweaks to the roof framing can be done rather efficiently.
With this roofing project design, you also have the potential to remodel areas of your home in the future. For example, you could convert your attic space into a living space or maximize already-existing living spaces such as a finished master bedroom. This is a key point to remember when considering rafters vs trusses.
Rafter construction is better for a remote job site, as the ridge beam, ridge board, and other roof rafter materials are custom made on the building site. You don’t need to wait for the rafters to arrive from a factory and can avoid the hassle of transporting loads of material via a large truck or crane. Rafters are particularly great for smaller projects, such as sheds or cabins.
Installing attic insulation is also easier with a rafter vs trusses, given the ample space the rafters form between the beams and drywall of the roof. The insulation can be sandwiched in between the rafter beams, resulting in better energy efficiency.
Roof Rafters: Disadvantages
Designing your roof using rafters does involve some disadvantages. First, rafters cost more than trusses due to the higher wooden structure and labor costs. The boards that are used are typically thicker and heavier than the materials used for trusses.
Additionally, building the central ridge beam and other rafters on-site prolongs construction time. Each piece of lumber is measured, cut, and installed piece by piece—a process that could be affected by a number of different factors, such as bad weather.
Lastly, installing rafters is not a DIY roof project. It takes an experienced craftsperson to measure the correct angles and specifications, construct the rafter system, and secure it to the exterior walls with ceiling joists.
If the individual is inexperienced or untrained, the mistakes with the measurement or construction of the rafters can be costly.
Roof Trusses: Advantages
While roof rafters are a great option, there are many truss pros to consider, too. First, roof trusses are produced in a higher quality, controlled environment.
Instead of being built on site, roof trusses are constructed in a factory using highly accurate measurements and specifications loaded into a software system. This not only reduces the chance for errors but also prevents the trusses from being exposed to inclement weather while undergoing construction.
Compared to rafters, roof trusses are a bit more DIY-friendly and easier to install. A truss package often comes with a detailed set of instructions for spacing and fastening. After the trusses arrive, installing elements like the roof truss and roof sheathing or roof deck may only take a few days.
The triangular webbing pattern of roof trusses makes for a stronger, more load-bearing roof structure and roof deck that can support more expensive building materials. While rafters require additional support to keep the structure standing, trusses get the job done with fewer load-bearing walls.
Additionally, when you compare trusses to rafters, roof trusses can span longer distances. This creates the possibility for a variety of open concept spaces, which can make your home feel bigger without the additional square footage.
Roof trusses also come with a generally lower price point. The seemingly high upfront cost is offset by the fact that trusses are constructed from lighter types of lumber, require fewer materials, and can be installed in the roof by most construction laborers.
Roof Trusses: Disadvantages
The decision to build using trusses shouldn't be done without considering the possible disadvantages. For example, given the webbing pattern roof trusses are arranged in, there’s a limit to the number of additional finished open spaces that can be created. Increased attic space may not be as easy an option, though your roof blueprint may accommodate elements like attic trusses.
Additionally, once trusses are installed, they are not adjustable. Modifications to the roof after installment could affect the overall structural integrity and load bearing capabilities of the roof trusses.
Lastly, if your construction site is up on a mountain or is difficult to access, getting the roof truss materials delivered in the first place may end up costing a bit of money. You might also need to rent a boom or crane to get the trusses to the roof.
Trusses vs rafters: Which Is Right for Your Home?
Both trusses and rafters are sound methods for constructing a roof that will endure through the years. When choosing between rafters vs trusses for your new roof design, it ultimately comes down to the priorities of your new home.
For example, are you most concerned about the cost of the roofing project?
Do you plan to include a number of open concept areas?
Do you want the freedom to easily expand your home or property in the future?
Create a checklist of priorities for yourself as you make your decision.
Rafters: The Bottom Line
If the classic house look with steep, vaulted ceilings is your vision, rafters are a great option. This is also the case if your project’s construction site is hard to reach, or if you want to maximize your living areas with more open space.
However, between trusses and rafters, rafter construction and installation will come with higher labor and material costs.
Trusses: The Bottom Line
Roof trusses may be an option worth exploring if you’re looking to cut costs yet still ensure efficient load bearing walls and structural integrity.
You should also consider a roof truss system if you don’t mind not having more attic space or storage space, or if your building site is easy to access. Scissor trusses provide a cathedral ceiling, if that’s what you are looking for in your roof structure.
Choose What Works Best for You
Consult a structural engineer, licensed contractor, or other professional about the exciting possibilities rafters and trusses provide for your residential construction needs.
Whether it be the classic Cape Cod steep gable or sleek modern metal, constructing a durable roof is essential in ensuring structural integrity for your new home. Many homeowners select between rafters and trusses to construct their roofs. Truss roofs have become increasingly common over the years due to their lower price point, while some continue to opt for rafters to attain a classic house look. There are pros and cons to both rafters and trusses that are worth exploring when planning this stage of the home building process.
Rafters are long wooden boards that form a stick framing pattern. These are typically cut on the job site into 2x10 or 2x12 beams. Rafters slope down from the peak of the roof and ceiling joists secure them to the exterior walls.
Trusses are usually made in a factory and shipped to the construction site. Comprised of prefabricated lightweight wood, trusses are made most commonly made from 2x4 or 2x6 beams but can sometimes be as large as 2x8. They allow for greater durability and come with the convenience of preordering them. Trusses have cords on the top and bottom and webbing posts arranged in different patterns, allowing weight to be more evenly to the outside walls.


