
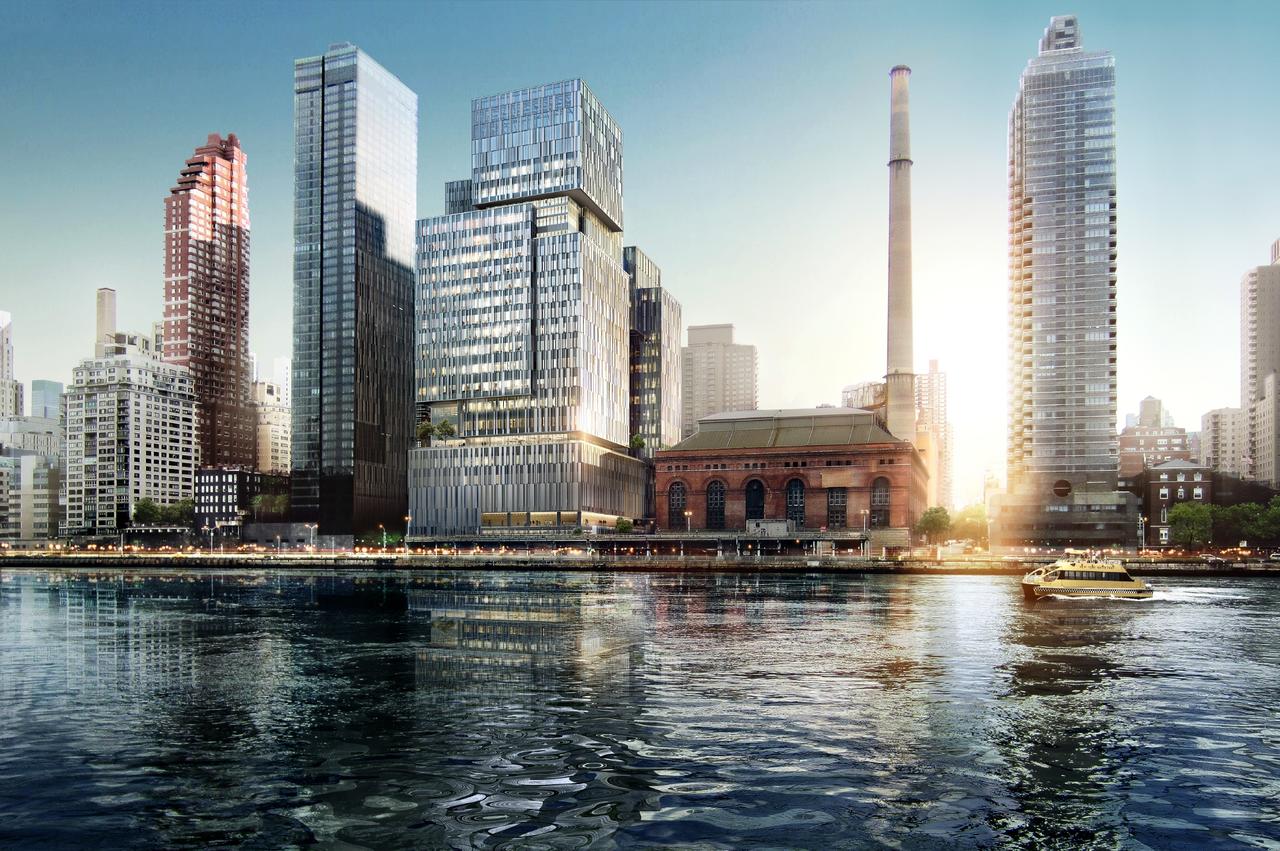
feature
Cogeneration Resiliency for Health Care: David H. Koch Center for Cancer Care at Memorial Sloan Kettering Cancer Center
The technology selected for the project is a multiple-module microturbine system that consists of five 200-kW microturbine modules that utilize a natural gas energy source.
The David H. Koch Center for Cancer Care is a 25-story, 760,000-square-foot outpatient facility, coupled by two below-grade levels of parking, located on the upper east side of Manhattan adjacent to the East River and within the 100- and 500-year floodplain. At the onset of design, the facility was earmarked for strictly outpatient use; however, Memorial Sloan Kettering (MSK) subsequently decided to add one inpatient care floor to the program.
At the beginning of the project, Steven Friedman, P.E., director of facilities engineering for MSK, clearly delineated its goals: “Given the geography of this facility and past experience with Superstorm Sandy’s destruction in New York City, together with our vision to provide continuity of service for our patients and staff, we need to think outside the box of normal health care construction. We’re building for a minimum 50-year life span, and, given the critical nature of patient care delivery and high-tech programs, this facility needs to remain active under all possible adverse weather conditions and any potential incoming utility failures.”
MSK’s facilities engineering and plant operations, together with the project’s design and construction professionals, were tasked to provide a reliable engineering infrastructure backbone that can provide reliability but also infuse energy conservation and sustainability. Amongst the many sustainable attributes of this facility, the team collaboratively decided to design using microturbine technology.
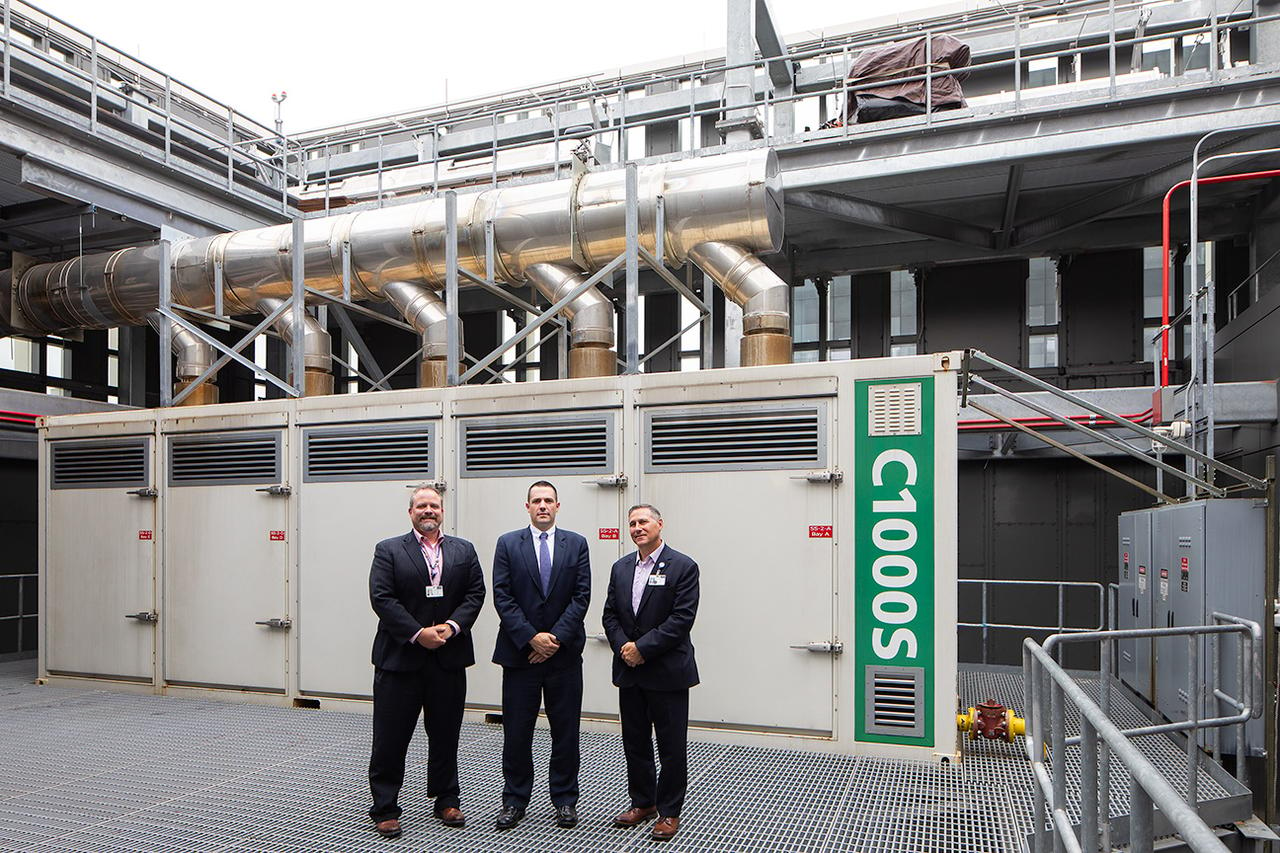
FIGURE 1: Eric Lorenzen, MSKCC facilities operations (left); John P. Koch, JBB (middle); and Steven Friedman, MSKCC facilities engineering (right) standing in front of the 1,000-kW microturbine located on the roof of the David H. Koch Center for Cancer Care.
Photos courtesy of Peter Kubilus, unless noted otherwise
“Microturbine technology in health care construction is an absolute no-brainer,” said Friedman. “The ability to utilize natural gas in the summer months to offset higher electrical demand costs by the service provider and utilize the waste heat from the engine flues to reheat the interior air in lieu of operationalizing the boilers and generate electricity to operate in-conjunction with the electrical grid has paid back in large dividends.”
Jaros, Baum and Bolles (JB&B), under the leadership of John P. Koch, P.E., was tasked with taking the operational and sustainable vision of MSK’s approach and designing this highly efficient and resilient facility.

FIGURE 2: The David H. Koch Center for Cancer Care located adjacent to the East River in New York City between 74th and 73rd.
Image courtesy of Atchain for Perkins Eastman and Ennead Architects
The design process associated with MSK’s David H. Koch Center for Cancer Care had to balance building requirements for facility resiliency, system redundancy, program demands, and construction cost budgets in order to address the owner’s project requirements. Due to the various owner stakeholder requirements coupled with the necessity of maintaining a high level of building service continuity to sustain health care services to the surrounding community, it was important to look at various synergies that exist between the competing demands of the project. This thought process was utilized to select the proper mechanical, electrical, and plumbing system backbone and configurations that would address the project requirements to provide future program flexibility, resiliency, and energy-efficient building systems that were concurrently maintainable for continuous patient care use.
This design process was utilized to determine the building’s heating system configuration to validate it was designed and installed to meet the owner’s project requirements with respect to resiliency, the needs of the building’s program requirements, and to allow for various heating system components to be leveraged in order to address other aspects of the project’s requirements. The center’s heating system is comprised of a dual-fuel (natural gas and fuel oil) hot water boiler plant consisting of three 500-BHP boilers (two are active with one standby rotated in a “lead-lag” control sequence). However, when determining the size of the plant in lieu of sizing for the peak building load, the design coupled the boiler plant with a combined heat and power (CHP) cogeneration system that would satisfy the heating demand load in the building as well as address the resiliency aspects of the project. The design configuration allowed for boiler equipment to be staged on/off, coupled with the CHP plant, based on building load in order to allow for equipment to be maintained throughout the year without the need to interrupt services to program areas within the building.
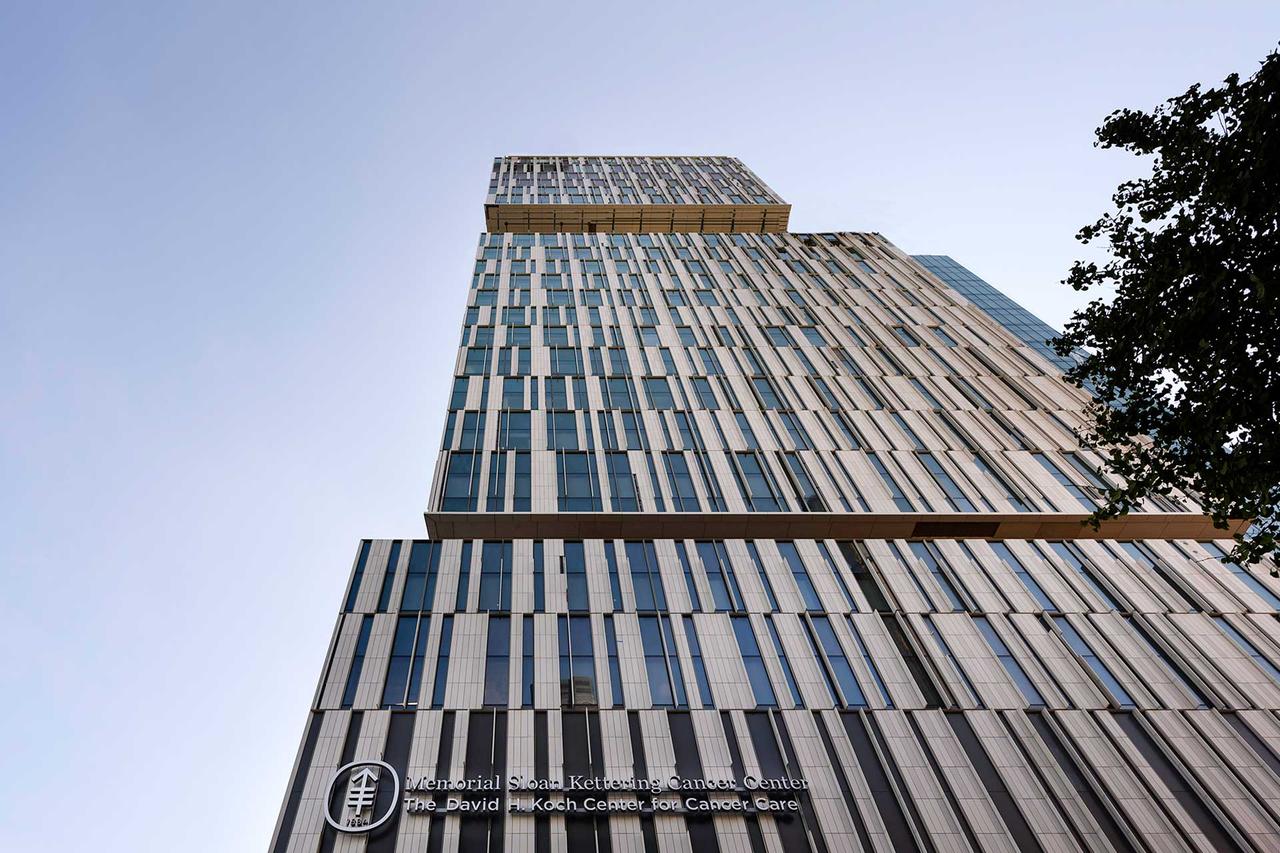
FIGURE 3: The North elevation of the David H. Koch Center for Cancer Care, a 25-story, 760,000-square-foot outpatient facility.
One of the key drivers for the hybrid heating plant was based on the program requirements within the facility to provide year-round heating to meet an interior reheat load requirement. During the summer months, there is an interior reheat load based on the dense program requirements of patient care services along with specialty lab and pharmacy requirements, all of which have high air change demand requirements. Given the fact that the facility requires a heating source in the summertime, multiple design options were considered, ranging from a small summer boiler to utilizing condenser water heat recovery to provide heat during the summer months. After weighing various system options, from a technical and total-cost-of-ownership perspective, the CHP system configuration was selected because it was able to address both the building’s heating demands in the summer and shoulder seasons. From an operational and sustainable perspective, the CHP system was also selected to produce on-site generation, which will reduce the building’s peak electrical demand during intense electrical grid consumption time frames. Furthermore, it is also configured to allow for the CHP cycle to provide additional standby power to the facility should the local electrical utility experience an interruption of service to the building.
The CHP system is designed to work in parallel with both the building’s heating system as well as the local utility electrical distribution system, whereas the technology selected for the project is a multiple-module microturbine system that consists of five 200-kW microturbine modules that utilize a natural gas energy source. One of the decisive factors behind the selection of the multiple-module microturbine technology was its ability to be configured to address fluctuation of the building’s heating load in order to maximize operational efficiency. In addition, modular-type microturbines were the best choice for the initial installation, since the equipment had to be rigged to the building’s roof based on the project’s space planning requirements and the pathway necessary for its final location within the center of the roof’s footprint.
Microturbine technology is designed to have multiple modes of operation to address the various operational parameters associated with the building’s operation. The microturbines are coupled with an air-to-hydronic-type heat recovery heat exchanger that utilizes waste heat from the exhaust and transfers this energy to the heating hot water distribution. This energy recovery heat exchanger configuration operates in parallel with the building’s hot water boilers, which allows all heat recovered from the operation of the microturbine engines to be utilized as the building’s first (stage one) heating source. If the building’s heating demand exceeds the capacity of the CHP heat exchanger, the hot water boiler’s sequence is altered to meet the building’s heating demand. Based on the system’s configuration, the CHP heat exchanger capacity can meet the building’s heating demand load during the summer and shoulder seasons, giving the staff the flexibility to operate only the hot water boilers during the winter heating months.
Along with the heat recovery aspect of the microturbine, as the engines cycle, the turbine creates electrical energy that is captured and operated in parallel with the building’s normal power electrical distribution. The microturbines are designed with multiple electrical feeder outputs to allow for connection to two service switchboards to allow the facility to utilize the power produced by the turbine based on the building’s electrical operating load characteristics. The microturbine is set up as a load-following power source, whereas the building’s utility source is the primary source of power for the facility; paired with the microturbine operating in parallel with the normal power electrical distribution. The microturbine provides up to 1 MW of electrical power generation for the building, thus reducing the overall peak electrical demand the building requires from the electrical utility service.
In addition to the normal microturbine operation, the system is designed to operate in an “island mode” condition should the building have a failure of the electrical utility without experiencing a loss of natural gas utility service. In island mode, the microturbines can provide both hot water heating and standby electrical power to the facility. Should a loss of the normal power utility occur, the building’s diesel emergency generators will automatically start to serve the building’s life safety, legally required, and essential electrical system building loads. Once the emergency power system is operational, the microturbines have the capability to restart in island mode (i.e., operate without the presence of an electrical utility) to provide 1 MW of electrical power to the normal power clinical program loads throughout the facility. The building’s emergency generators, in concert with the natural gas microturbine operating in island mode, can provide full building backup power to all clinical functions, allowing the facility to operate in a business-as-usual fashion during an extended electrical utility service interruption.
“From an operational perspective, this combined heat and power plant is the first of its kind to be operated by the MSK facilities management plant operations team,” said Eric Lorenzen, director of plant operations, MSK. “It offers the David H. Koch Center for Cancer Care system resiliency, reliability, redundancy, flexibility, and cost efficiencies. Since the system was commissioned and placed online, it has delivered as designed.”
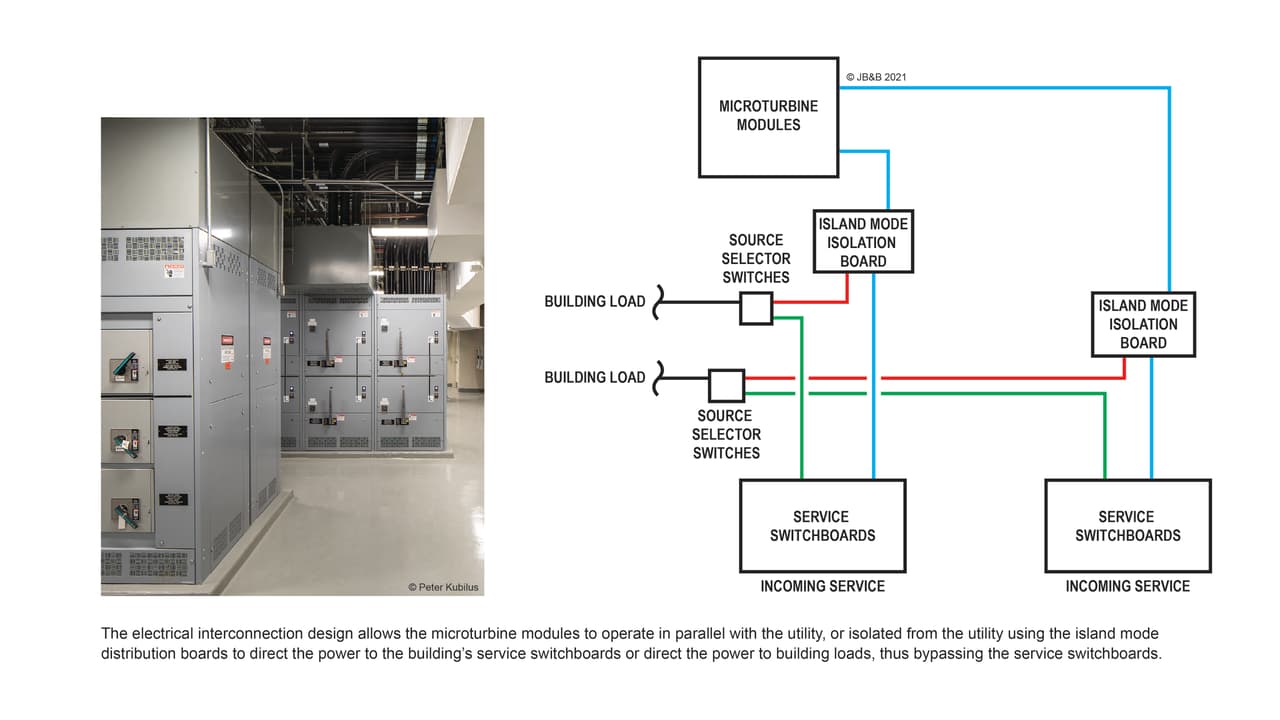
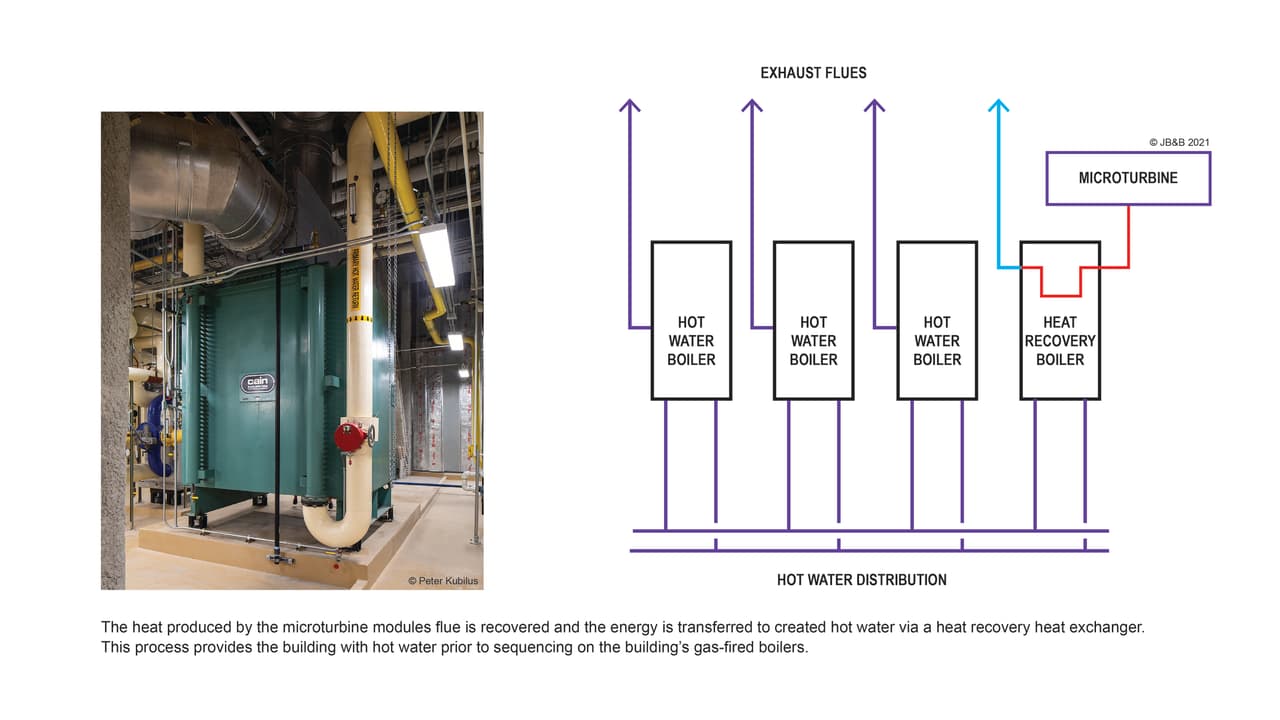
Resilience is often defined in terms of the ability to continue operations and/or recover a stable state after a major mishap or event. This definition focuses on the reactive nature of resilience and the ability to recover after an upset. For these microturbines, with advanced notice of a utility interruption, operational modifications are executed before any interruption, and the system is placed into an island mode, allowing a smooth and seamless transition that precludes any utility-related electrical service interruptions to direct patient care.
Operationally, the microturbine plant offers several potential advantages compared to other technologies for small-scale power generation, including a small number of moving parts, compact size, lightweight footprint, greater efficiency, and lower greenhouse gas emissions. Waste heat recovery associated with these systems help to improve system efficiencies.
“We’ve taken advantage of the waste heat produced through the turbine system to be the first source of heating to the building, with our primary heating system boilers operating on standby as a result,” said Lorenzen. “This capability allows for the flexibility to plan maintenance and shutdowns in advance without concern of any interruption to patient care continuity within the facility.”
Health care-specific applications require a level of reliability rivaled by only a few industries. With scheduled maintenance intervals set between 5,000 and 8,000 hours, the CHP source provided by this system allows for a reliable foundation of these specific utilities for the building’s staff and patients. Because this system is designed as five individual modules, we have the ability to undergo maintenance for a component without a total shutdown of the utility.
Hospitals are required to have utility plans. When it comes to boilers and power, they should all have N+1 redundancy as an additional backup in case of a unit failure.
“Being at the frontline of an environmental catastrophe back in 2012, namely, Superstorm Sandy, the physical plant operations ideology has taken a completely different perspective on system resiliency and reliability,” Lorenzen said. “Cancer care is never weather-dependent. Our patients and staff rely heavily on building access and continuity of the engineered systems to receive and provide treatment. Between engineering design and plant operations, we need to follow the vision of our senior leadership here at Memorial Sloan Kettering to provide the best physical environment possible to deliver world-class cancer care.”
Steven Friedman, P.E., CHFM, HFDP, LEED AP, Director of Facilities Engineering, Design, and Construction, Memorial Sloan Kettering Cancer Center
Steve Friedman is a senior industry leader, bringing more than 32 years of engineering design, infrastructure, and construction experience to the health care sector. His focus is on implementing proper health care design standards, sustainable resilient facility modeling, and energy-efficient construction delivery to ensure patient safety and comfort. He is an American Society for Healthcare Engineering (ASHE) Certified Healthcare Facility Manager, recognized by his knowledge of health care planning, design and construction, operations, finance, and facility code compliance. He’s certified as an ASHRAE Healthcare Facility Design Professional, acknowledging his mastery of the technical knowledge covering design and operation of health care facilities. He is an active member and chair of code interpretations for ASHRAE Standard 170 committee (Ventilation in Healthcare Facilities), a technical committee member of ASHRAE TC 9.6 (Healthcare Facilities Handbook), a corresponding member of ASHRAE Standard 189.3 committee (Sustainable High-Performance Healthcare Facilities), and member of the FGI Guidelines Healthcare Guidelines Revision Committee.

Eric Lorenzen, MBA, CHFM, CEM, CMVP, EBCP, Director of Facilities Operations, Memorial Sloan Kettering Cancer Center
Eric Lorenzen brings more than 20 years of physical plant engineering, operations, and maintenance experience to the health care sector. He is responsible for overseeing the mechanical and electrical systems operation and operational staff for nearly 2 million square feet of real estate from LEED-certified clinical laboratories to outpatient ambulatory care and surgery centers. He is an American Society for Health Care Engineering (ASHE)-certified Healthcare Facilities Manager, Certified Energy Manager (CEM) and an active board member for the New York Chapter of the Hospital Engineering Society of Greater New York (HESGNY). He is a graduate of SUNY Maritime College, holding a bachelor’s degree in facilities management, furthered by a master’s degree in business administration from Capella University.

John P. Koch, P.E., Associate Partner at Jaros, Baum & Bolles
John Koch serves as an associate partner at JB&B, one of the New York City’s premier consulting engineering firms, and has worked as an electrical engineer on a wide variety of projects spanning multiple industry sectors, including life sciences, building infrastructure upgrades, commercial office, health care, and financial. He has experience with Memorial Sloan Kettering’s main hospital inpatient neurology renovation and the new David H. Koch Center for Cancer Care. Koch is a licensed professional engineer in the state of New York and is a member of the Institute of Electrical and Electronic Engineers (IEEE), the National Fire Protection Association (NFPA), the National Society of Professional Engineers (NSPE), ASHRAE, and the U.S. Green Building Council. He holds a bachelor’s degree in electrical engineering from Manhattan College.
