Temple and Cemetery of Confucius and the Kong Family Mansion in Qufu, Shan Dong, China (1499)
Artist/Designer:
Project Location: China


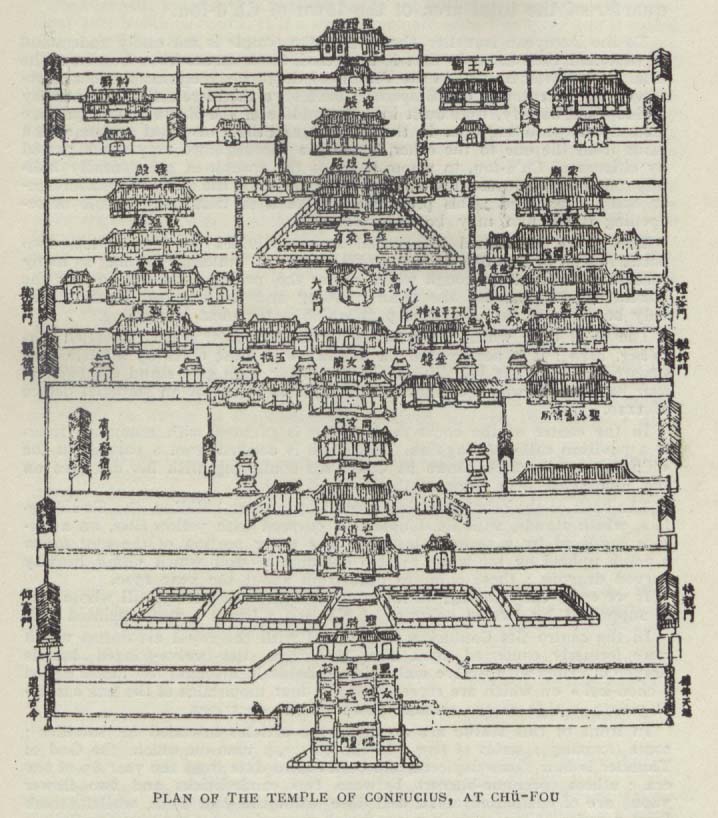


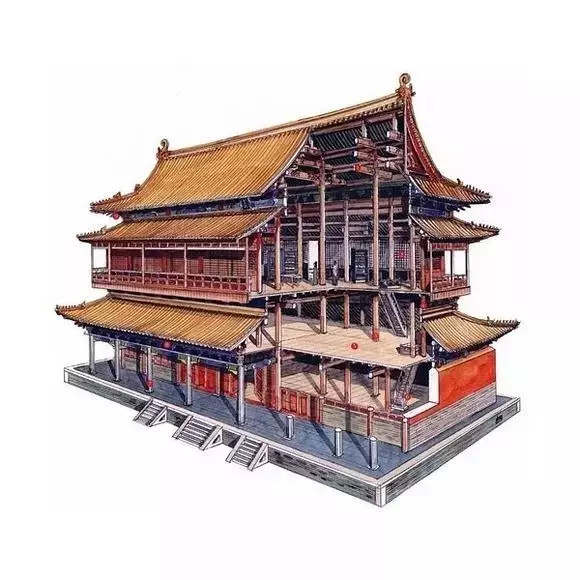
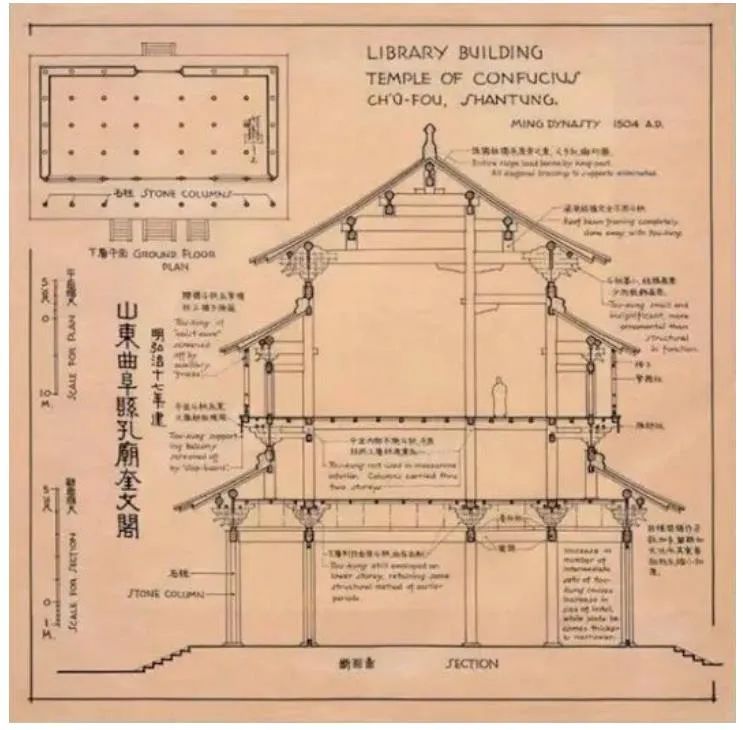
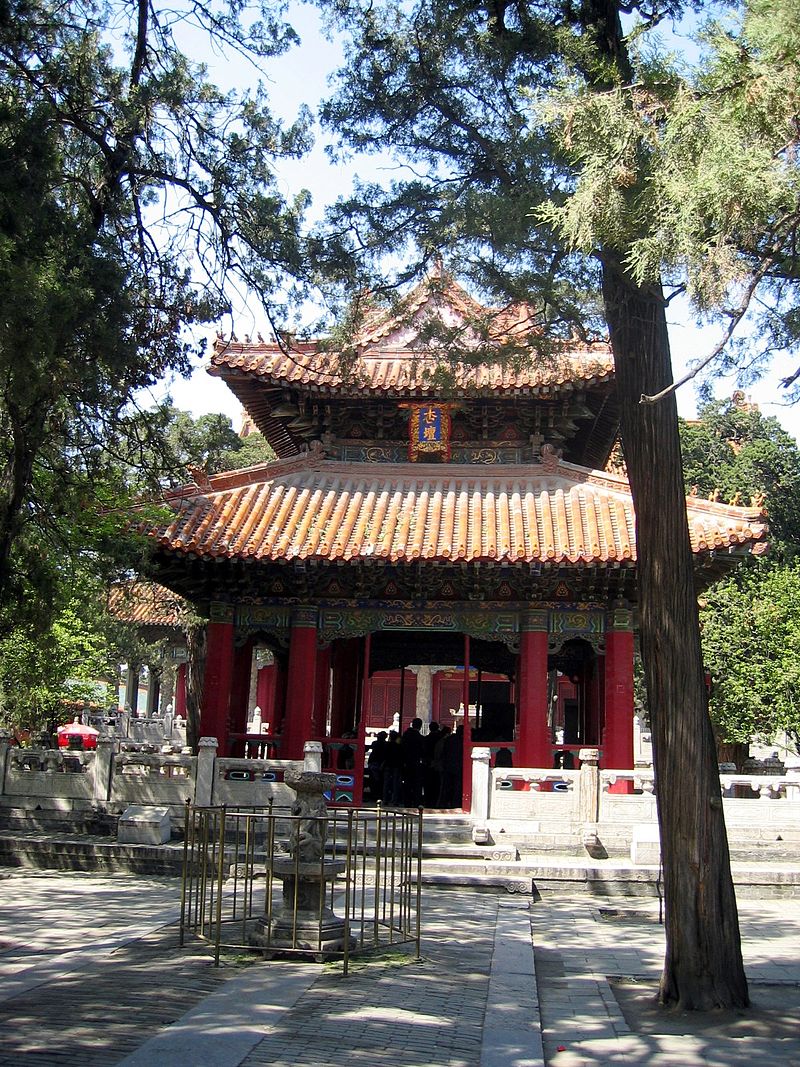
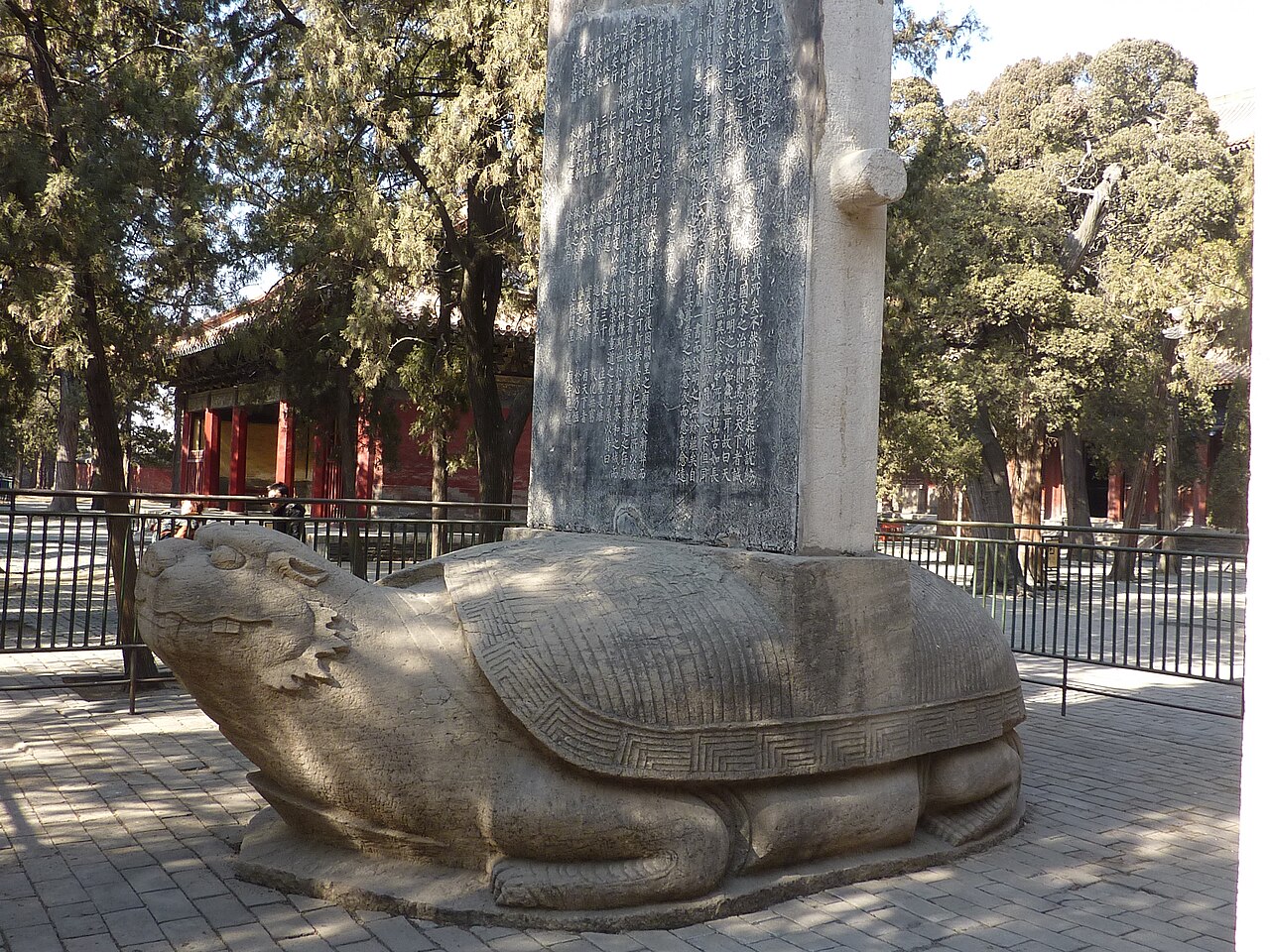
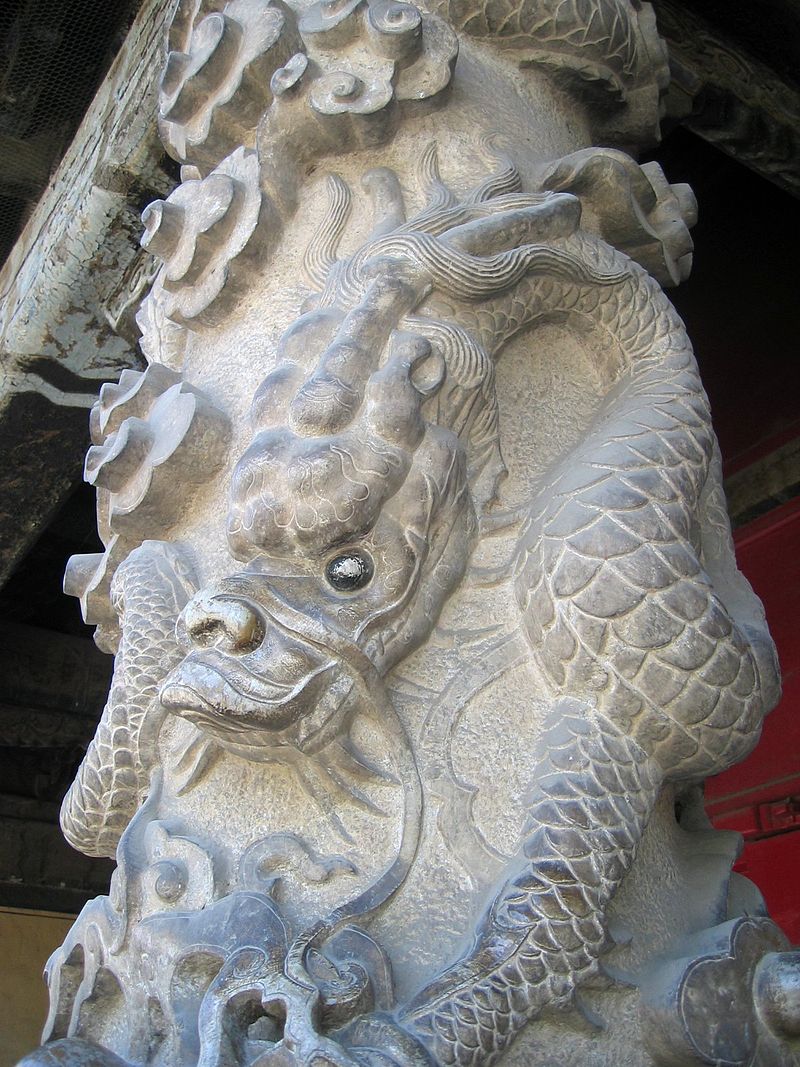
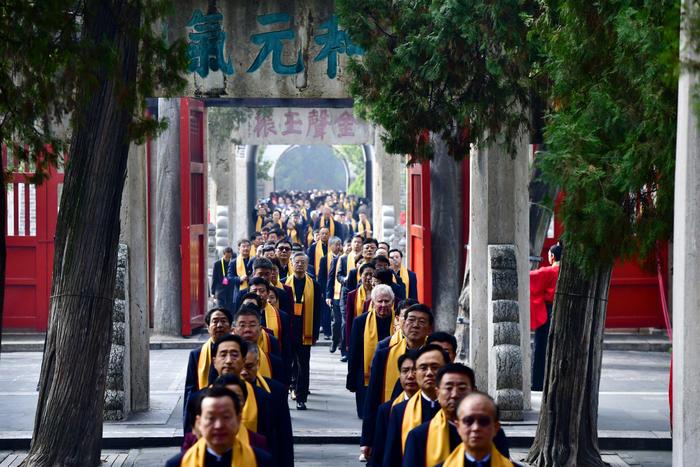
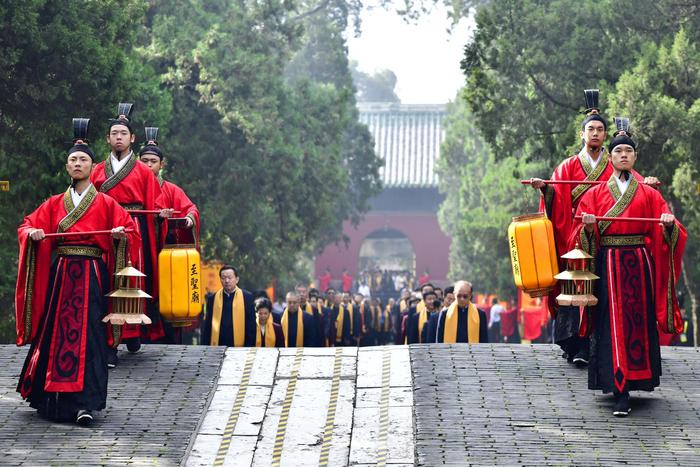
Style/Period(s):
Traditional
Primary Material(s):
Brick, Wood, Tile
Function(s):
Classroom, Cultural Center, Education
Related Website(s):
Significant Date(s):
1499
Additional Information:
The Temple of Confucius was first built in 478 B.C., the Temple of Confucius has undergone 15 major renovations, 31 large repairs, and numerous small building measures. The latest architectural style is based on Jing and Ming Dynasty in 1499 and the latest repair was in 1970.
The temple, cemetery and family mansion of Confucius, the great philosopher, politician and educator of the 6th–5th centuries B.C., are located at Qufu, in Shandong Province. The temple complex is among the largest in China, it covers an area of 16,000 square metres and has a total of 460 rooms. Because the last major redesign following the fire in 1499 took place shortly after the building of the Forbidden City in the Ming dynasty, the architecture of the Temple of Confucius resembles that of the Forbidden City in many ways.
The main part of the temple consists of nine courtyards arranged on a central axis, which is oriented in the north–south direction and is 1.3 km in length. The first three courtyards have small gates and are planted with tall pine trees, they serve an introductory function. The first (southernmost) gate is named "Lingxing Gate" (欞星門) after a star in the Great Bear constellation, the name suggests that Confucius is a star from heaven. The buildings in the remaining courtyards form the heart of the complex. They are impressive structures with yellow roof-tiles (otherwise reserved for the emperor) and red-painted walls, they are surrounded by dark-green pine trees to create a color contrast with complementary colors.
Address: Shendao Rd, Qufu, Jining, Shandong, China, 273100
Viewers should treat all images as copyrighted and refer to each image's links for copyright information.