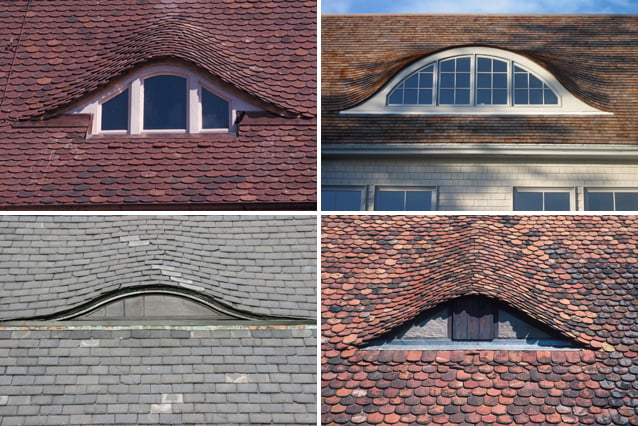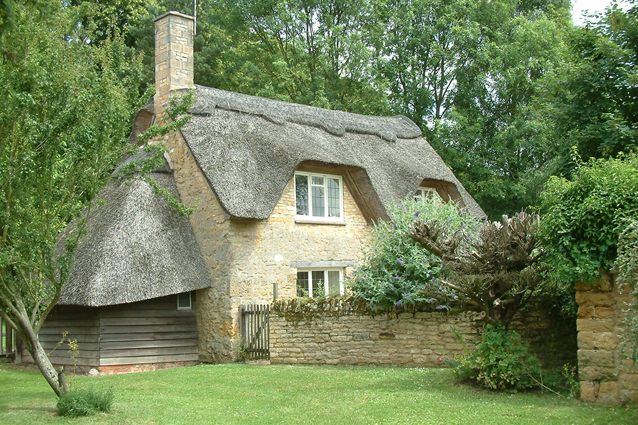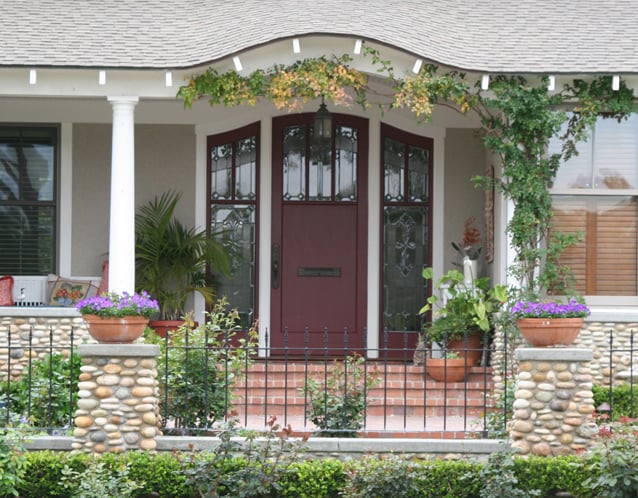The eyes have it - not iPods or iPhones, but eyelid windows, eyebrow dormers and eaves that provide both function and charm to a building.
Defined as low profile, with no sides and literally rolling up and over a roof opening like a wave, the eyebrow detail dates back to the thatched roofs of the Middle Ages. Designed to provide ventilation and light to attic areas, the shallow cross-section minimizes exposure to the elements and maximizes the benefits of light and natural ventilation. Since the eyebrow detail pre-dated the introduction of glass, the openings were often in-filled with wooden staves or wrought iron bars.
This unique architectural detail emerged in the second half of the 19th century on Shingle Style residences across North America and was made popular by Boston architect H.H. Richardson. The sinuous "Richardson eyebrow" was an effective visual device to interrupt the otherwise long and expansive rooflines associated with this seaside architectural style. The construction of eyebrow dormers requires the skill of a craftsman and the eye of an artist to strike the balance between aesthetics and structural integrity.
All eyebrow dormers have the common component of roofing shingles that possess the ability to bend and flex with the curvaceous profile of the window below. Cedar shingles, slate, clay tiles and even small-diameter split logs are the traditional materials used to create the wave effect. Although eyebrow dormers are most commonly associated with Shingle Style design, other styles that support this creative detail include Queen Anne, Chateauesque, Arts and Crafts, Chalet Bungalow, Romanesque Revival, Tudor Revival and Adirondack.
The application of eyebrows in architecture is not limited to dormers, but also can be found over entries and above windows located on the upper stories of buildings. The eyebrow eave over an entry offers the function of shelter and the elegance of a curve in one detail. The eyebrow eave at the upper story, like the eyebrow dormer, interrupts the long expanse of fascia and cornice lines on the building. Take a moment to look for this unique architectural detail on buildings around Lancaster and you will see that the eyes have it - a unique combination of utility and distinctive style.
This column is contributed by Gregory J. Scott, a local architect with 35 years of national experience in innovation and design. Email GScott@rlps.com






