Readers of Via Lucis would remember that the Abbey Church of Saint-Savin-sur-Gartempe was featured in an article by Dennis some years ago. Whereas The focus of that blog was on the 11th and 12th century fresco painting on the church nave ceiling, the present article is intended to illustrate the unusual vaulting technique used in the abbey church.
As the founding charter of the Abbey of Notre-Dame of Saint-Savin was lost during the French wars of religion in the 16th century, the precise year of founding is unclear, but it is known that a cleric in Charlemagne’s court came upon the relics of the 5th century brothers Savin and Cyprien who fled their homeland in Macedonia to avoid persecution, but were martyred near the present town of Saint-Savin by the Gartempe river, and a Benedictine abbey was founded in their honor in the early decades of the 9th century with the blessing of Charlemagne. The abbey extant today was established in 1010 when Aumode, Countess of Poitou and Aquitaine, made a sizable donation for building the abbey. Bishops Odon II and Gervais undertook the building campaign for the abbey church of Saint-Savin-sur-Gartempe between 1040 and 1090. The large block of convent to the south of the abbey church was built in the 13th century through donation from Count Alphonse of Poitiers, brother of St. Louis.
The abbey church of Saint-Savin is based on a Latin cross plan. It consists, from west to east, of a square narthex with a finely proportioned spire above; three bays of nave with half-round transverse arches and barrel-vault supported by compound piers; six bays also with barrel-vault, but without transverse arches; a square crossing with a crossing tower above; transepts to north and south; a deep choir/chancel with 2-meter wide ambulatory and five radiating chapels.

The nine bays of the nave measure 42 meters long, 6 meters wide, and 18 meters high at the zenith of the barrel vault. The surface of the nave vaulting measures 412 m2. The nave floor is slightly raised to east, creating an impression of the choir being elevated even higher than the level difference when seen from the west. The transepts and the choir were the first to be built, then the western three bays of the nave, finally the eastern six bays of the nave over the foundation of the Carolingian abbey. It was eventually completed in the 12th century in the general state seen today. The axis of the church is slightly deflected at the compound piers where the western three bays are joined to the six bays without the transverse arches.
In comparison with one of the “classic” Romanesque churches such as Sainte-Marie-Madeleine in Vézelay, it is immediately apparent that the space of Saint-Savin is organized with more Roman architectural elements. The 15-meter high sturdy cylindrical nave columns support semi-circular arches running length-wise in the east-west direction. Over the procession of these six semi-cylindrical arches, a continuous barrel vault is built for the nave. The unusual vaulting of the nave at Saint-Savin seamlessly transforms itself as a wedge of the groin-vault for each bay of aisles to the north and south. The aisles, about 5.5 meters wide, are almost as high as the nave, making Saint-Savin one of several hall churches constructed in the southwestern region of France. The nave is thus lighted not from clerestory windows, but from tall windows on the exterior walls of aisles. The barrel vault surface receives an adequate illumination for the justly famous fresco painting. Another unusual aspect of Saint Savin, a characteristic of the Poitevine Romanesque architecture, is that masonry surfaces are stuccoed and decorated with faux marbre in pale rose and pastel tone.
The Church
The convent block to the south and the abbey ensemble to the north greet visitors when approaching from the northeast across the Gartempe river. The five radiating chapels as well as the chapel on the north transept create a dynamic and sculptural massing.

The south façade of St.-Savin-sur-Gartempe abbey church shows the finely proportioned spire at the west built between the end of the 14th and the dawn of 15th centuries in the High Gothic style.

The view of the nave toward the choir shows 15-meter-high columns supporting half round arches in the east-west direction. A continuous barrel vault rests over the longitudinal seats for the nave.
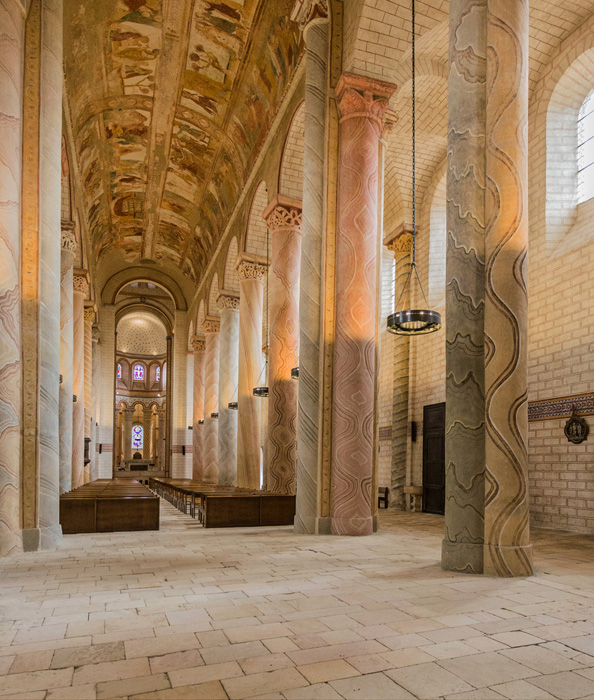
The axial view of the choir. The sturdy columns and capitals have the Classical proportion of the Corinthian order, but with carvings of imaginary animals and vegetation.

The view of the north aisle toward east. The use of faux marbre technique on the masonry is an important characteristic of the Poitevine Romanesque architecture.

The view from south aisle toward northeast shows generous windows on the exterior walls of a hall church, as opposed to the clerestory windows of a high nave-low aisle configuration, providing ample light for the vault fresco. The half round arches running length-wise facing the nave, transform themselves to a series of “pies” of the groin vaults of aisles.
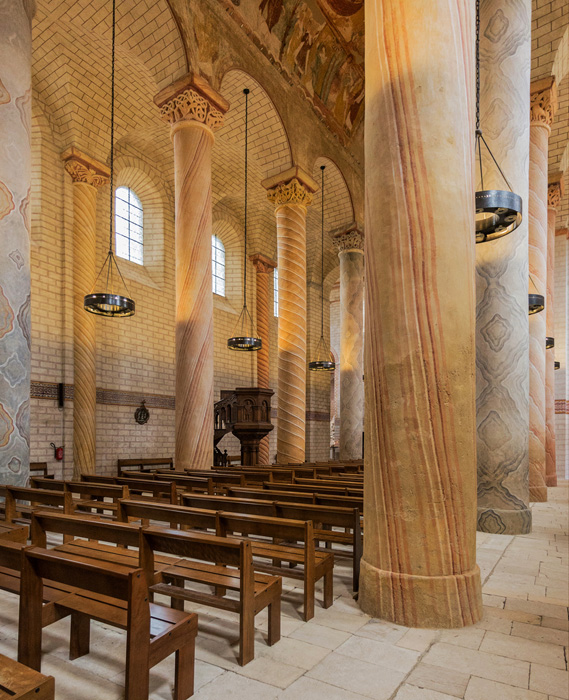
The axial view of the nave to west. The six nave bays to the east have continuous barrel vault resting on longitudinal seats without transverse arches defining each bay. The nave floor is a few steps below the narthex and the plaza outside.
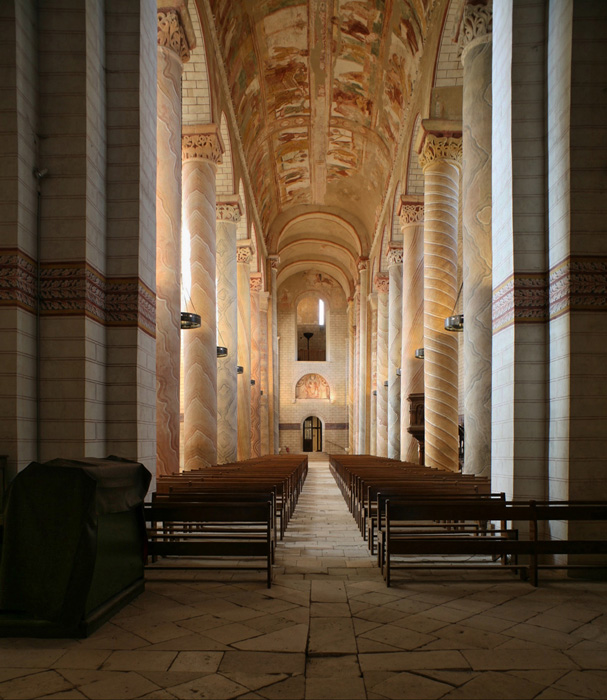
The western three bays of the nave are framed by half round transverse arches resting on substantial compound piers. A tall tribune space over the narthex has a generous opening looking out to the nave.

View of the nave looking up toward the choir shows where the axis is slightly deflected at the intersection of the easternmost transverse arch and the continuous barrel vault.

View of the fresco painting in the barrel vault of the eastern six bays of the nave (link to Dennis blog).

The view looking up to the crossing highlights the sturdy and impressive cross-shaped piers at the corners.
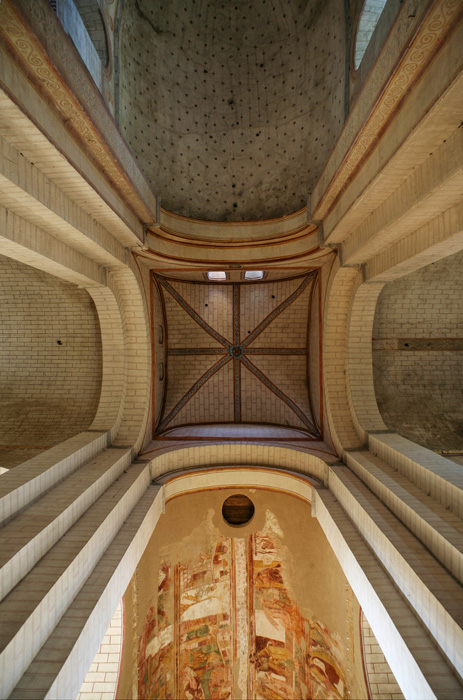
View of the central chapel on the axis of the chevet.
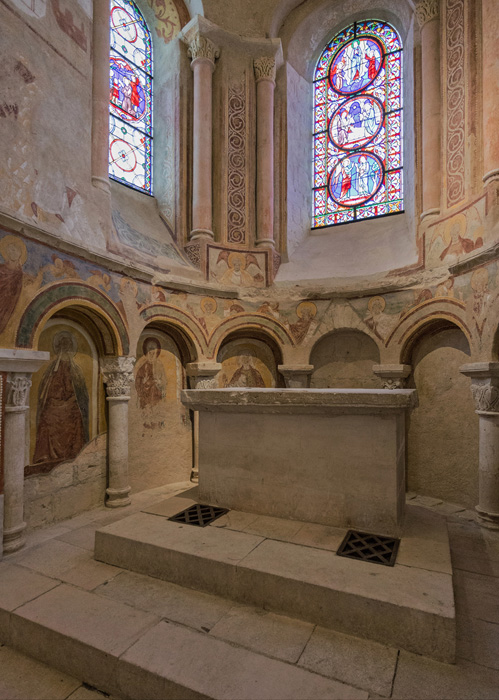
While the most important object for the high artistic esteem accorded to Saint-Savin is the fresco painting on the nave vaulting affectionately nick-named “Romanesque Sistine Chapel,” Saint-Savin-sur-Gartempe is an important monument in the development of Romanesque architecture. It was inscribed on the UNESCO World Cultural Heritage register in 1983.
Location: 46.566944, 0.864444
I would like to particularly thank Jong-Soung Kimm for the post. First of all, it is direly needed by the Via Lucis blog in my absence. Second, I grew up just up the road from Saint Savin in the town of Chauvigny, often written about in these pages. The Abbatiale Saint Savin in those days was dingy, underlit, and unloved by all except the locals and lovers of the Romanesque. It has now been beautifully restored and it is such a delight to see a study like this published here.

Good to have you back. Magnificent example of Romanesque.
Awesome, beautiful. such great pictures of details!!
Thank you so much, Karin. We are so lucky to have Jong-Soung Kimm as a contributor to Via Lucis.