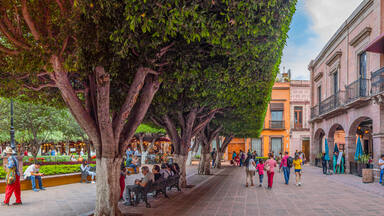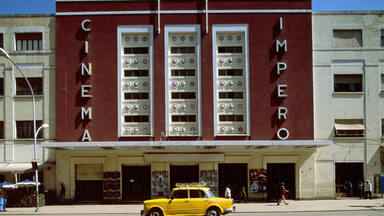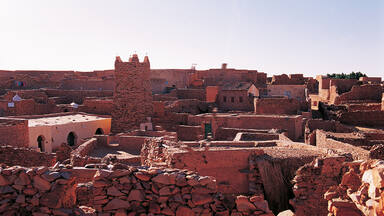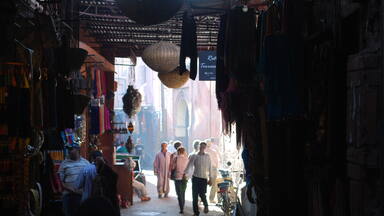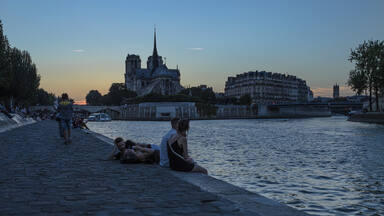"Cordoba's period of greatest glory began in the 8th century after the Moorish conquest, when some 300 mosques and innumerable palaces and public buildings were built to rival the splendours of Constantinople, Damascus and Baghdad. In the 13th century, under Ferdinand III, the Saint, Cordoba's Great Mosque was turned into a cathedral and new defensive structures, particularly the Alcázar de los Reyes Cristianos and the Torre Fortaleza de la Calahorra, were erected."
Historic building attributes
"Cordoba has grown organically and continuously over two millennia. As a result, many of its buildings bear witness to the successive changes in taste and style, reconstruction following destruction and changes in use."
The Mosque of Cordoba
While the Historic Centre has hundreds of buildings of cultural and historical significance, the most outstanding monument of the city is the Great Mosque, now called Mosque-Cathedral. The Mosque, central piece of the Islamic city, was inscribed on the World Heritage List in 1984 (the property was extended in 1994 to include the Historic Centre). It is an emblematic monument of Islamic religious architecture, unique artistic achievement and testing ground for building techniques, bearing witness to the presence of Islam in Western Europe. It is characterised by a juxtaposition of cultures and architectural style, including elements which were previously uncommon in Islamic religious architecture:
- its size and the height of its ceilings;
- double arches to support the roof above the naves;
- combination of the ribbed vault, with a system of intertwined poli ovulate arches that gives stability and solidity to the ensemble of the Maqsura;
- the combined use of stone with brick, reusing and integrating Roman and Visigoth techniques and re-using columns from previous constructions;
- “honeycomb” capitals, which differs from the Corinthian capital, characteristic of art produced during the Caliphate times.
The design and layout of the Mosque was modified later on, with extensions carried out over three centuries during the Islamic rule. In 1236, the Mosque was converted into a Christian Cathedral. The greatest reconstruction and additions were carried out in the Renaissance period, between 1523 and 1599, which resulted in its present structure of space. The building has continued being used as a Christian Catholic Cathedral.
"The great model of a traditional courtyard in the city, the inspiration for the rest of the courtyards, is the courtyard of the Great Mosque-Cathedral. This is one of the oldest open spaces in Cordoba, a large courtyard that has evolved in parallel with the successive extensions and transformations undergone by the temple: its porticoed enclosures were originally built as horseshoe arches in the 10th C, to be later rebuilt in the Modern Age. Since the time it was built, this courtyard has combined its religious function with its role as one of the city's main squares.
The courtyard is known as Patio de los Naranjos [Courtyard of the Orange Trees], after the orchard planted in 16th century. Today, the Patio de los Naranjos is a pleasant courtyard-garden presided over by the belltower of the Cathedral, which includes the old minaret. This courtyard is divided into three squares, each presided over by a fountain, and has a lush vegetation of orange, cypress and palm trees."
Other important structures
Between the 8th - 13th C, some 300 mosques were built in the city of Cordoba. After the Christian conquest in 1236, the buildings were reused and converted, with the old minarets becoming the bell towers of new churches. In the 13th century, an important wave of constructions saw new churches were built, such as the churches of San Francisco and San Nicolás, and the chapel of San Bartolomé, in a hybrid Gothic-Mudéjar style. In the Judería (Jewish quarter), a synagogue was constructed in the 14th C, which has survived until our days after being re-used for a variety of purposes.
Civic monuments
Most of the civic buildings that have survived until our days date from the 16th century onwards. They include the Hospital of San Jacinto (now the Palace of Congresses and Exhibitions), in a late Gothic style, the Seminary of San Pelagio, the Palace of the Paez de Castillejo family, and the House of the Marquis of Fuensanta del Valle, all built in the 16th century. Other significant structures, such as the Hospital of Cardenal Salazar, date from the 18th century.
Additionally, other monuments, such as the “Triunfos de San Rafael” (urban ornamental column) and the “Puerta del Puente” gate, serve as defining elements of the public space.
Traditional housing
Besides the civic and religious monuments, most of the urban fabric of the historic city of Cordoba is composed of traditional dwellings belonging to different styles and timelines that hold a high degree of authenticity of shape, design, materials and uses.
"The two dwelling typologies that coexist in the historic centre are defined by their architectural characteristics and ways of inhabiting the building. Due to the aristocratic character that the Medina possessed since at least Islamic times, many ancestral and noble houses dot the town. More humble dwellings are located in the peripheral areas, the Jewish quarter or the limits with the Axerquía. Both types of dwellings, however, have a series of elements in common, especially related to their construction around the patio, a central element of the Cordoban habitat and a defining element of the local culture and way of inhabiting the city."
The best examples of Cordoban housing types are the communal houses built around interior courtyards with water and vegetation (casa-patio). They represent the adaptation of the Roman house to the climatic and cultural conditions of Cordoba, providing light, ventilation and coolness during the summer months. The courtyard is a communal space and the centre of family life. Other architectural types include casas solariegas (ancestral homes) and corrales (tenement houses).
Attributes of urban elements
"The Historic Centre of Cordoba (...) reflects thousands of years of occupation by different cultural groups – Roman, Visigoth, Islam, Judaism and Christian-, that all left a mark. This area reflects the urban and architectural complexity reached during the Roman era and the splendour of the great Islamic city, which, between the 8th and the 10th centuries, represented the main urban and cultural focus in the western world."
The Historic Centre of Cordoba is characterised by a dense, homogeneous urban fabric of Medieval origin, with narrow, winding streets, amongst which emerge religious and civil monuments. The authenticity of the historic centre lies in its urban areas, context, building traditions and techniques, and the treatment of the public spaces.
The different periods of development of the city, built in layers over time, are still visible. The remains of the Roman city, Islamic medina and Jewish quarter (Judería) are all readable. Remains of the Roman past include the sixteen-span bridge, originally built during the 1st century BCE, the mosaics in the Alcazar, the columns of the 1st century AD temple, and sections of the Roman wall. The minarets of the places of worship built during the Islamic period have survived and are now used as the bell towers of churches built in later periods.
"This culture of reuse is also present in the areas beyond the World Heritage property. In the Axerquia, founded in the 9th century, churches were built where mosques once stood after the Christian conquest - some minarets have survived as belltowers. In that period, squares were created and some of the pre-existing narrow streets were widened. These quarters have been preserved remarkably well, the only major exception being the demolition of the gates and most of the surrounding walls. Churches, stately homes, hospitals and convents from neighbourhoods such as San Lorenzo or Santiago still remind us today of the splendour of the medieval Christian city in streets that still retain their authenticity."
"The elements that serve as a border between the historic centre of Cordoba and the modern city are the current roads that coincide with the layout of the old city walls. This fact has to a large extent safeguarded the historic centre from the urban sprawl of the late 19th and early 20th centuries, as these wide avenues and walkways run along the perimeter of the old town, thus creating a kind of ring of open spaces that protects the historic centre of Cordoba.
The reviews since 1986 of the General Urban Development Plan (PGOU), the City Council's instrument for changing the city and planning its future, have focused mainly on the protection of the historic city and its coexistence with the present. These measures against abandonment and destruction, together with the current absence of unbridled urban sprawl in Cordoba, unlike what has happened in other heritage cities in the surrounding area, have successfully preserved Cordoba as a mid-density, well-preserved and authentic city.
At the beginning of the 21st century, the city had 351,000 inhabitants and in 2003, in parallel to the PGOU, the Special Plan for the Protection of the Historic Centre was approved. These tools contain the city's challenges: firstly, to conserve and improve, but not to transform; then to re-inhabit the historic centre and strengthen proximity; to balance the forces between tourism and habitability; to re-vegetate the city as a reaction to global warming and to promote the culture of rehabilitation as opposed to speculation."
Natural elements: gardens and water
The connection of the historic centre with the River Guadalquivir is an essential part of the city's character. The Roman bridge is witness of the original setting of the Roman city, connecting the Historic Centre with the Calahorra tower lays. The gardens of the Alcazar near the Mosque-Cathedral are good examples of Moorish Andalusian garden design. The remains of the monumental Caliphal Baths are also nearby.
Interactive mapping
Use the interactive mapping tool to explore the different layers that compose Cordoba's urban heritage. Browse through the tabs to explore the city's different scales and the attributes of its urban heritage identity. Expand the legend at the bottom right corner to discover more. Click on the areas and icons to open pop-ups and learn more about the different elements.
Attributes of the wider setting of the city or settlement
The Guadalquivir valley
"The city, by virtue of its extent and plan, its historical significance as a living expression of the different cultures that have existed there, and its relationship with the river, is a historical ensemble of extraordinary value. It represented an obligatory passage between the south and the “meseta” [central plateau], and was an important port, from which mining and agricultural products from the mountains and countryside were exported."
Cordoba's setting is determined by two geographical features: the mountains of the Sierra Morena to the north of the city, which were well know for their mineral wealth, and the river Guadalquivir to the south, with its agricultural plain. This location allowed the city to establish itself as an important port for mining and agricultural products from the surrounding landscape. In the 10th century, the “Caliphate City of Medina Azahara” was founded in close proximity to Cordoba, with strong links with the city and surrounding hills.
This setting adds a visual and symbolic meaning to Cordoba, especially concerning the views of the city from the river bank.
Intangible heritage values
The Historic Centre of Cordoba and the Mosque-Cathedral are both living heritage sites, including intangible dimensions of heritage related to identity and belonging. In particular, the continued religious use of the Mosque-Cathedral is considered to have "ensured in large part its preservation" (SOUV).
"The most representative religious tradition that ties in together the Mosque-Cathedral and the Historic City are the processions of the Holy Week, a 10-day celebration that takes places every year in spring in commemoration of the Passion of Christ. During the celebrations, processions are organised by the 50 confraternities based in the parish churches around the city. Costaleros [pall bearers] transport elaborate procession steps, which include sculptural pieces and candle offerings, through the neighbourhoods, following a processional route until the Mosque-Cathedral. The processions are followed by residents of the city and visitors, filling up the streets of the city."
Concerning the Historic Centre, living heritage practices include the continuation of traditional building traditions and techniques, the image and treatment of the public spaces, design and uses of historic and traditional buildings.
"Craftsmanship is well alive in the city, with leather, silver and ceramics are artistically transformed using traditional and modern techniques in the local market. In the Judería old quarter, there are family workshops specialising in traditional local leather products such as the cordobán and guadamecí, the two most widely used techniques in the city. This craftsmanship, dating back to the 10th C, made Cordoba famous during the Medieval ages, but is now disappearing. As for the pottery, there are different types of local traditional pots, bowls and vases that reflect the city's Islamic roots with their colours."
At the same time, the houses of Cordoba and, in particular, their courtyards, are home to their own traditions. These include the Fiesta de los Patios, inscribed in the Representative List of the Intangible Cultural Heritage of Humanity.
"For twelve days at the beginning of May, the city of Cordoba celebrates the Fiesta of the Patios. The patio houses are communal, family or multi-family dwellings or sets of individual houses with a shared patio, located in the city’s historical quarter. This characteristic cultural space boasts an abundant array of plants, and during the fiesta inhabitants freely welcome all visitors to admire their beauty and the skill involved in their creation. The patios also host traditional singing, flamenco guitar playing and dancing. Ancestral practices of sustainable communal coexistence are shared with people who visit through expressions of affection and shared food and drink. The fiesta is perceived as an integral part of this city’s cultural heritage, imbuing it with a strong sense of identity and continuity. It requires the selfless cooperation of many people from all age groups, social strata and backgrounds, promoting and encouraging teamwork and contributing to local harmony and conviviality. It is guided by secular traditions, knowledge and skills, which take form in the luxuriant, floral, chromatic, acoustic, aromatic and compositional creativity of each patio – an expression of the symbolism and traditions of Cordovan community, and especially the residents who dwell in these patio houses."
PAX: People at the heart of the Cordoba courtyard
Contribution by Cordoba City Council, managing authority of the World Heritage property "Historic Centre of Cordoba".
A courtyard normally is an empty space in a house, but in Cordoba, it symbolises a lifestyle that has people at the centre. The whole life of the city, since Roman times, has been centred around a courtyard. It is a hybrid space that throughout the history of Cordoba has managed to bring the public square into the private sphere. This housing model is repeatedly used in the historic centre, as evidence that the city continues to be people centred. Proximity in urbanism is part of the city’s DNA, as it is present in the courtyard pebbles, columns, wells and railings, as well as in their plants and trees, many of them centuries old.
In contemporary times, during the first half of the 20th century, many families improved their lifestyles in the courtyard houses, applying certain elements and practices that can clearly be used to improve the present and the future of our societies. The neighbours who lived in these houses formed a kind of big family in each community. Together they celebrated weddings, Christmas or wakes, and in a communal way they looked after both the courtyard and their neighbours. Without knowing it, they created a mechanism that shows the strength of the neighbourhood, a cohesion that transcends the public and the private spheres to enter into the community. A way of life that UNESCO acknowledged in 2012, recognising the valuable anthropological dimension of the Patios Cordobeses by inscribing their May festival as part of the Intangible Cultural Heritage .
Cities today are losing their community lifestyle, which is yet another vulnerability of our times. The association PAX-Patios de la Axerquía detected this current issue and is working to rescue the spirit of the courtyard lifestyle. At a time when urban planning trends are moving in a different direction, this association is fighting to recover the patio houses that are currently vacant in the historic centre, based on the premise that the coexistence established in a tenement house, duly adapted to the present, is an element to be protected. Thus, the local residents continue to be the recipients of this intangible heritage that is rehabilitated, preserved and improved through social innovation. Therefore, PAX and its project work to ensure the protection of the rights to the city and reflect upon the environmental value of the Mediterranean city.
This group of people, made up of architects, town planners and scholars specialised in anthropology, geography, environmental studies and cooperatives, got down to work a few years ago and identified more than fifty abandoned courtyard houses in the historic centre of Cordoba. They appealed to the authorities urging them to be determined and supportive and they raised awareness in the civil society to cherish the memory of the city and to participate in its current reality. Their target groups were associations, elderly citizens and young people outside the traditional model or having different working patterns, who do not want to use the car every day and who can commit to a cooperative model. At the end of the day, the participants are residents who want to be part of a social innovation project that is adaptable and flexible to our current times.
The first cooperative community project rescued a patio house at number 12 Montero Street, in the San Agustín district of the Axerquía district of Cordoba. The courtyard won prizes in several courtyard competitions in the mid-20th century thanks to the beauty of its three interconnected courtyards. Nowadays, six families, most of them with small children, live there, paying the mortgage for the rehabilitation of the building, which allows them to live in their own homes in a collaborative economy model. The children's play in the courtyard and the cooperative nature of this community is an evolution of the coexistence between families that used to take place in a courtyard. This is an alternative and intermediate process to ownership and renting, which in some European countries is used in 50% of the properties and which here means a leap from speculation to the culture of rehabilitation. European funds prioritise and favour this path and the cooperative was eligible and received this funding. An alliance between the public authorities and the civil society which creates a new productive, climate-efficient model and which helps the courtyard houses to have a stable future and to reactivate the historic centre of Cordoba, without losing either its heritage or lifestyle.
In 2022 the PAX-Patios de la Axerquía initiative was recognised with the 20th European Heritage / Europa Nostra Awards in the category "Citizen Engagement and Awareness-Raising". The jury recognised the work of PAX in the consolidation of a heritage community around urban regeneration, as well as the restoration of a rich tangible heritage that gives way to another intangible heritage, related to the historic centre and the courtyards, as recognised by UNESCO. "The PAX-Patios de la Axerquía project is commendable for addressing depopulation and sustainable living and focusing on climate action", said the European Heritage / Europa Nostra Awards Jury in announcing the recognition.
The 21st century Cordoba patio house at 12 Montero Street emerges as a new experience that allows us to move forward by looking to the good practices of the past. This project aims to re-populate the historic centre and strengthen proximity in balance with the external forces of tourism. The courtyard as a scale model representing the porosity of the Mediterranean city. A microcosm to share with the citizens in order to reinvent the future.
References
- ICOMOS. (1994). Advisory Body Evaluation. whc.unesco.org/document/153176.
- Instituto Municipal de Turismo de Cordoba. (n.d.). Cordoba, Spain. www.turismodecordoba.org/ [In Spanish].
- UNESCO Intergovernmental Committee for the Safeguarding of the Intangible Cultural Heritage. (2012). Decision 7.COM 11.30. https://ich.unesco.org/en/decisions/7.COM/11.30
- UNESCO World Heritage Committee, 38th Session. (2014). Document WHC-14/38.COM/8E. https://whc.unesco.org/document/128792.
- UNESCO World Heritage Committee, 38th Session. (2014). Decision 38 COM 8E. https://whc.unesco.org/en/decisions/6149
- World Heritage Nomination Dossier 313bis. (1994). UNESCO Archives.
Links
Decisions / Resolutions (3)
The World Heritage Committee,
- Having examined Document WHC-14/38.COM/8E,
- Congratulates the States Parties for the excellent work accomplished in the elaboration of retrospective Statements of Outstanding Universal Value for World Heritage properties in their territories;
- Adopts the retrospective Statements of Outstanding Universal Value, as presented in the Annex of Document WHC-14/38.COM/8E, for the following World Heritage properties:
- China: Wulingyuan Scenic and Historic Interest Area;
- Japan: Gusuku Sites and Related Properties of the Kingdom of Ryukyu; Historic Monuments of Ancient Nara; Historic Villages of Shirakawa-go and Gokayama; The Hiroshima Peace Memorial (Genbaku Dome);
- Sri Lanka: Sinharaja Forest;
- Vietnam: Hoi An Ancient Town; Complex of Hué Monuments;
EUROPE AND NORTH AMERICA:
- Albania: Butrint;
- Armenia: Monastery of Geghard and the Upper Azat Valley;
- Austria: Semmering Railway; Wachau Cultural Landscape;
- Azerbaijan: Walled City of Baku with the Shirvanshah's Palace and Maiden Tower;
- Belarus / Estonia / Finland / Latvia / Lithuania / Moldova / Norway / Russian Federation / Sweden / Ukraine: Struve Geodetic Arc;
- Belgium: Major Town Houses of the Architect Victor Horta (Brussels); Neolithic Flint Mines at Spiennes (Mons); Notre-Dame Cathedral in Tournai; Plantin-Moretus House-Workshops-Museum Complex;
- Bosnia and Herzegovina: Old Bridge Area of the Old City of Mostar;
- Cyprus: Paphos;
- Denmark: Ilulissat Icefjord;
- Finland: Bronze Age Burial Site of Sammallahdenmäki; Fortress of Suomenlinna; Old Rauma; Petäjävesi Old Church; Verla Groundwood and Board Mill;
- Georgia: Historical Monuments of Mtskheta; Upper Svaneti;
- Germany / Poland: Muskauer Park / Park Mużakowski;
- Germany: Abbey and Altenmünster of Lorsch; Bauhaus and its Sites in Weimar and Dessau; Castles of Augustusburg and Falkenlust at Brühl; Collegiate Church, Castle and Old Town of Quedlinburg; Garden Kingdom of Dessau-Wörlitz; Luther Memorials in Eisleben and Wittenberg; Monastic Island of Reichenau; Palaces and Parks of Potsdam and Berlin; Pilgrimage Church of Wies; St Mary's Cathedral and St Michael's Church at Hildesheim; Völklingen Ironworks; Wartburg Castle; Würzburg Residence with the Court Gardens and Residence Square; Zollverein Coal Mine Industrial Complex in Essen;
- Holy See / Italy: Historic Centre of Rome, the Properties of the Holy See in that City Enjoying Extraterritorial Rights and San Paolo Fuori le Mura;
- Holy See: Vatican City;
- Iceland: Þingvellir National Park;
- Italy: Botanical Garden (Orto Botanico), Padua; Ferrara, City of the Renaissance, and its Po Delta; Historic Centre of Florence; Historic Centre of Naples;
- Lithuania / Russian Federation: Curonian Spit;
- Lithuania: Kernavė Archaeological Site (Cultural Reserve of Kernavė);
- Malta: City of Valletta; Hal Saflieni Hypogeum; Megalithic Temples of Malta;
- Mongolia / Russian Federation: Uvs Nuur Basin;
- Montenegro: Natural and Culturo-Historical Region of Kotor;
- Netherlands: Historic Area of Willemstad, Inner City and Harbour, Curaçao;
- Norway: Vegaøyan -- The Vega Archipelago; West Norwegian Fjords – Geirangerfjord and Nærøyfjord;
- Poland: Centennial Hall in Wrocław; Historic Centre of Warsaw;
- Portugal: Historic Centre of Évora; Landscape of the Pico Island Vineyard Culture; Monastery of Alcobaça; Monastery of the Hieronymites and Tower of Belém in Lisbon;
- Russian Federation: Church of the Ascension, Kolomenskoye; Historical Centre of the City of Yaroslavl; Kizhi Pogost;
- Slovakia: Bardejov Town Conservation Reserve; Vlkolínec;
- Slovenia: Škocjan Caves;
- Spain: Archaeological Ensemble of Mérida; Burgos Cathedral; Historic Centre of Cordoba; Monastery and Site of the Escurial, Madrid; Monuments of Oviedo and the Kingdom of the Asturias; Mudejar Architecture of Aragon; Old City of Salamanca; Old Town of Ávila with its Extra-Muros Churches; Old Town of Cáceres; Old Town of Segovia and its Aqueduct; Poblet Monastery; Route of Santiago de Compostela; Royal Monastery of Santa María de Guadalupe; San Cristóbal de La Laguna; Santiago de Compostela (Old Town); Works of Antoni Gaudí;
- Turkey: Archaeological Site of Troy; City of Safranbolu; Hattusha: the Hittite Capital; Xanthos-Letoon;
- Ukraine: Kiev: Saint-Sophia Cathedral and Related Monastic Buildings, Kiev-Pechersk Lavra;
- United Kingdom: Gough and Inaccessible Islands; Henderson Island; Historic Town of St George and Related Fortifications, Bermuda;
- United States of America: Cahokia Mounds State Historic Site; Chaco Culture; Independence Hall; Mesa Verde National Park; Monticello and the University of Virginia in Charlottesville; Statue of Liberty;
LATIN AMERICA AND THE CARRIBBEANS:
- Argentina: Ischigualasto / Talampaya Natural Parks; Los Glaciares; Península Valdés;
- Belize: Belize Barrier Reef Reserve System;
- Bolivia: City of Potosí;
- Brazil: Brasilia; Historic Centre of Salvador de Bahia; Historic Centre of São Luís; Historic Centre of the Town of Diamantina; Historic Centre of the Town of Goiás; Historic Centre of the Town of Olinda; Historic Town of Ouro Preto; Sanctuary of Bom Jesus do Congonhas;
- Colombia: Los Katíos National Park;
- Costa Rica / Panama: Talamanca Range-La Amistad Reserves / La Amistad National Park;
- Cuba: Archaeological Landscape of the First Coffee Plantations in the South-East of Cuba; San Pedro de la Roca Castle, Santiago de Cuba; Urban Historic Centre of Cienfuegos; Viñales Valley;
- Dominican Republic: Colonial City of Santo Domingo;
- Guatemala: Tikal National Park;
- Panama: Coiba National Park and its Special Zone of Marine Protection; Fortifications on the Caribbean Side, Portobelo and San Lorenzo;
- Suriname: Central Suriname Nature Reserve; Historic Inner City of Paramaribo;
4. Decides that retrospective Statements of Outstanding Universal Value for World Heritage properties in Danger will be reviewed by the Advisory Bodies in priority;
5. Further decides that, considering the high number of retrospective Statements of Outstanding Universal Value to be examined, the order in which they will be reviewed by the Advisory Bodies will follow the Second Cycle of Periodic Reporting, namely:
- World Heritage properties in the Arab States;
- World Heritage properties in Africa;
- World Heritage properties in Asia and the Pacific;
- World Heritage properties in Latin America and the Caribbean;
- World Heritage properties in Europe and North America;
6. Takes note that the World Heritage Centre is in the process of harmonising all sub-headings in the adopted Statements of Outstanding Universal Value and, as appropriate, reflects name changes of World Heritage properties throughout the text of the Statements as requested by the Committee at its 37th session, and requests the World Heritage Centre to also update the size of the property and/or its buffer zone, as appropriate, following subsequent Decisions of the World Heritage Committee concerning Minor Boundary Modifications.
7. Requests the States Parties to provide support to the World Heritage Centre for translation of the adopted Statements of Outstanding Universal Value into English or French respectively, and finally requests the Centre to upload the two language versions on its website.
Puebla (Mexico)
The Committee recalled that a rehabilitation plan for a part of the World Heritage site of Puebla, the Rio de San Francisco area, was briefly discussed at its seventeenth session and that more detailed information was provided at the eighteenth session of the Bureau on the basis of a report from the Mexican National Institute of Anthropology and History (INAH) and the report of a UNESCO expert in urban rehabilitation and conservation who visited Puebla in June 1994.
The Committee was informed that following the eighteenth session of the Bureau and on the request of the Government of Mexico, the same expert had undertaken a series of missions to Puebla to advise the authorities in the preparation of the urban development plan for the Rio de San Francisco area. The Committee commended the authorities of Mexico, the state of Puebla and the Municipality of Puebla on their positive response to the expert's advice, and invited them to report on a regular basis to the Secretariat on the further development of this project.
Read more about the decision