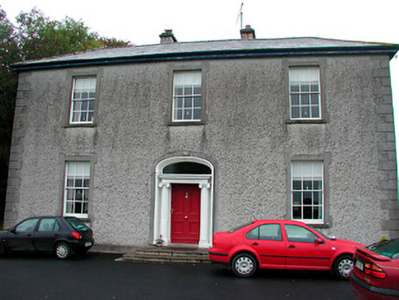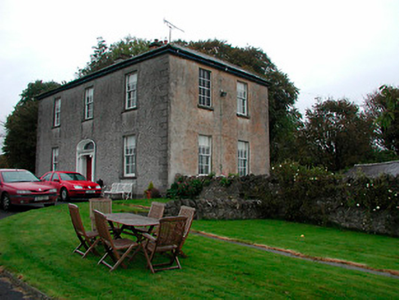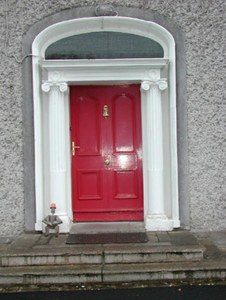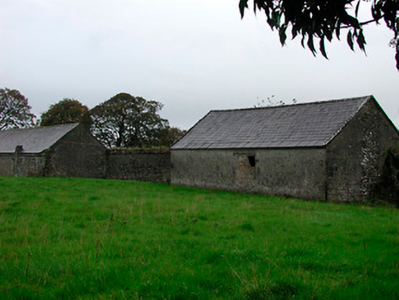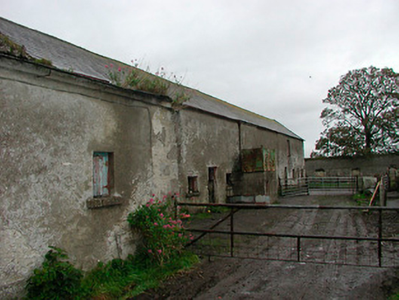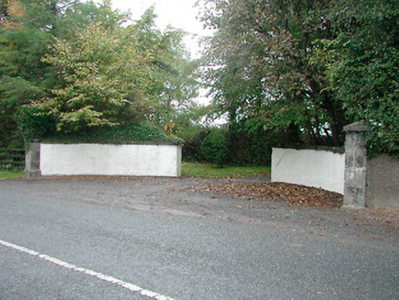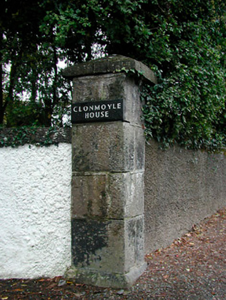Survey Data
Reg No
15402644
Rating
Regional
Categories of Special Interest
Architectural, Artistic
Original Use
House
In Use As
House
Date
1840 - 1860
Coordinates
244535, 249353
Date Recorded
14/10/2004
Date Updated
--/--/--
Description
Detached three-bay two-storey over basement, house, built c.1850, on an L-shaped plan. Hipped natural slate roof with overhanging eaves and a central pair of rendered chimneystacks. Pebbledashed walls over smooth rendered plinth with rasied rendered quoins to the corners. Ruled-and-line rendered walls to the east side elevation. Square-headed window openings with cut stone sills, rendered shouldered architraves and six-over-six pane timber sliding sash windows. False window openings to east and west side elevations. Central elliptical-headed doorway having timber door surround (with half fluted Composite columns supporting timber lintel with wreaths and cornicing), early panelled timber door and a segmental-headed fanlight over. Two limestone steps to front (south). Complex of single and two-storey outbuildings to the rear (northeast), built c.1800, having hipped or pitched natural slate roofs (cut stone verges to pitched roofs), roughcast rendered rubble limestone walls and square-headed window and door openings. Remains of walled garden to east. Main entrance to the west, comprising two pairs of dressed limestone gate piers, on square plan, linked by a rendered wall, on quadrant plan, to either side (north and south). Rubble limestone boundary wall runs away to the north and south with remains of former entrance to Clonmoyle House to the north. Located to the southeast of Mullingar.
Appraisal
An attractive and well-proportioned mid nineteenth-century house, which retains its early form fabric and character. This building is well-detailed with extensive stucco/rendered detailing. The cut doorcase and the shouldered architraved surrounds to the timber sliding sash windows help to enliven the front façade of this building. The doorcase is a particular noteworthy feature of artistic merit. The false windows to east and west elevations are a sophisticated treatment and create an interesting visual illusion of symmetry. The present Clonmoyle House replaced an earlier house on site, which was located adjacent to the outbuildings to the northeast. The outbuildings and the walled garden were originally associated with the earlier house and may be of considerable antiquity. These structures retain their early form and fabric and contribute substantially to the setting of the main house and elevate the importance of this complex. The appealing and robustly detailed entrance gateway to the west completes the setting of this strong composition, which is a worthy addition to the architectural heritage of the area.

