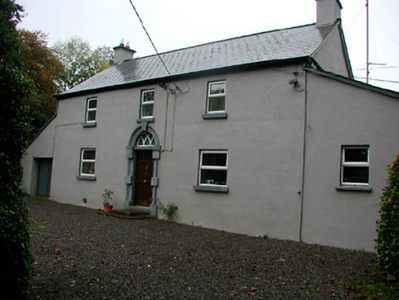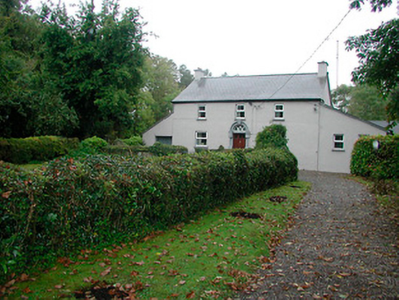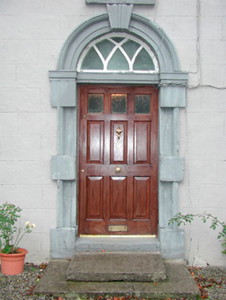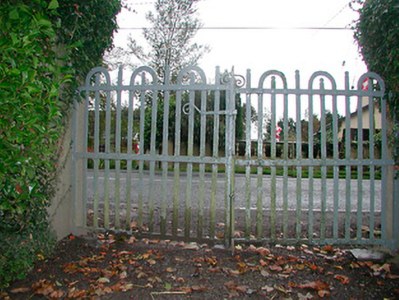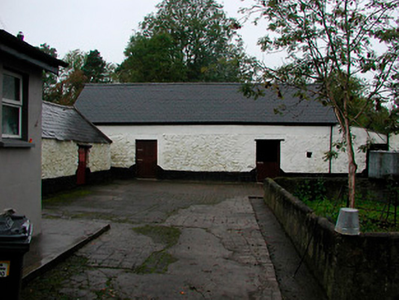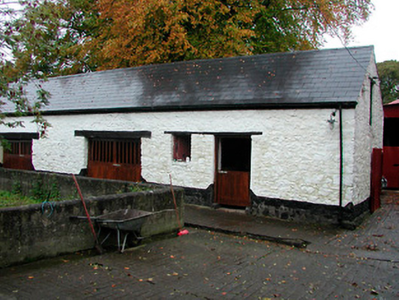Survey Data
Reg No
15402645
Rating
Regional
Categories of Special Interest
Architectural, Artistic
Original Use
House
In Use As
House
Date
1800 - 1830
Coordinates
244137, 249644
Date Recorded
14/10/2004
Date Updated
--/--/--
Description
Detached three-bay two-storey house, built c.1815, with lean-to extensions to gable ends (north and south). Pitched artificial slate roof with cast-iron rainwater goods and with ruled-and-line rendered chimneystacks to either gable end. Ruled-and-line rendered walls with square-headed openings having cut stone sills and replacement windows. Central round-headed doorway to main elevation (east) having replacement timber door set in cut limestone block-and-start surround with a painted Gothic-style fanlight over. Set back from road in own grounds to the southeast of Mullingar having a complex of single-storey whitewashed rubble limestone outbuildings to the north with pitched slate roofs and square-headed openings, built c.1875. Entrance gates to the east, comprising a pair of rendered gate piers supporting wrought-iron gates.
Appraisal
A well-proportioned house/farmhouse , of probable early nineteenth-century date, which retains its early form character and fabric. The good quality cut limestone block-and-start surround distinguishes the front façade of this house and lends this building a more formal and gentile character, illustrating that even the most modest of houses/farmhouses could aspire to a more architecturally ambitious plane. The Gothic tracery to the fanlight, now painted, may reflect the original detailing. The outbuildings to the north have a more vernacular character on account of the whitewashed rubble stone walls and they add significantly to the setting of this appealing house. These outbuildings were probably built during the late nineteenth-century (map information). The simple wrought-iron gates to the east complete this good quality composition, which is an integral element of the built heritage of the local area.

