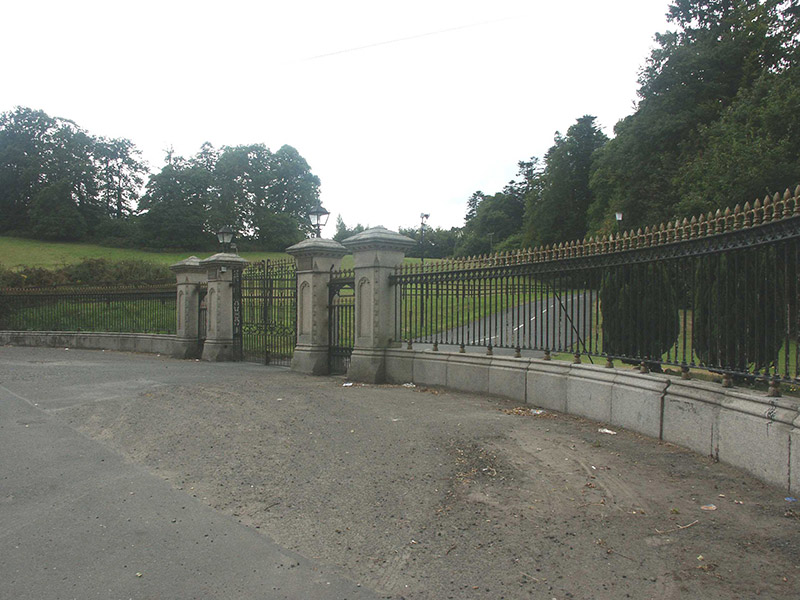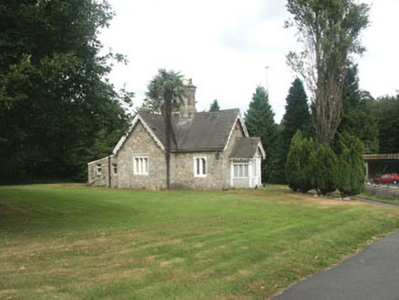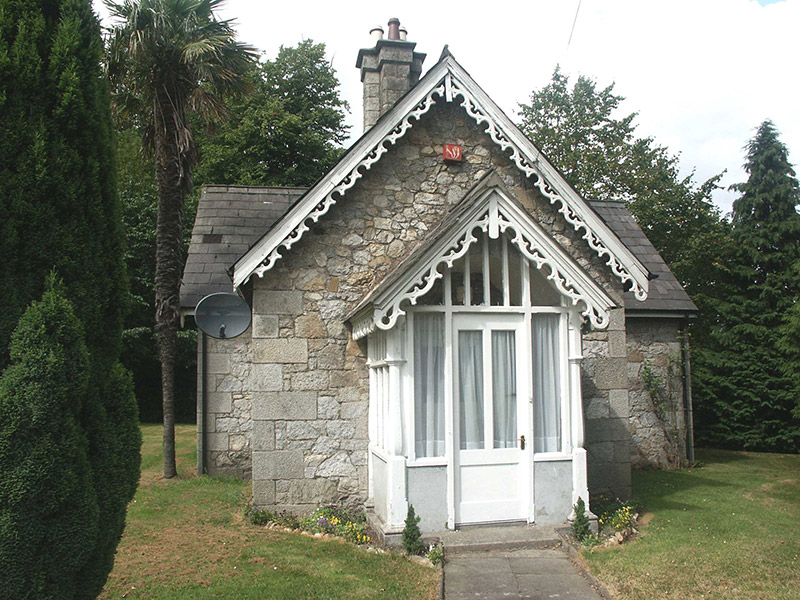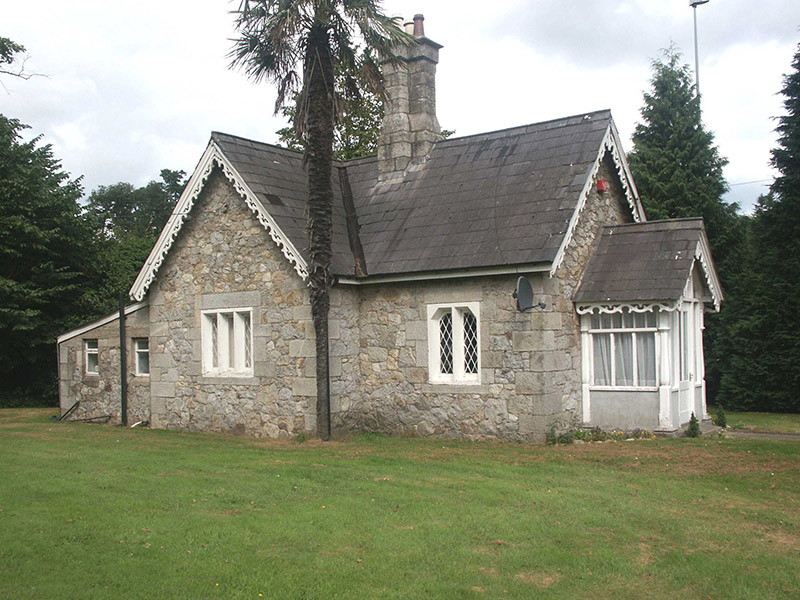Survey Data
Reg No
16400705
Rating
Regional
Categories of Special Interest
Architectural, Artistic
Previous Name
Kilcroney
Original Use
Gate lodge
Date
1825 - 1845
Coordinates
324437, 217034
Date Recorded
20/08/2003
Date Updated
--/--/--
Description
Detached two-bay gable-fronted single-storey former gate lodge, built c.1835. The house is constructed in granite rubble. The panelled front door is set within a gabled glazed timber porch. Window openings are generally flat-headed and some have chamfered corners. Glazing to the main house has diamond panes while the porch has plain fixed frames, and the rear addition has modern top-hung frames. The pitched roof is finished with natural slate and cast-iron rainwater goods. The chimneystack is ashlar granite with boldly corbelled cap and clay pots. The building is set immediately behind a large curved gate screen. This has paired granite gate pillars which are square and have pyramidal caps. The railings are cast-iron and are set on low granite walls and there are matching cast-iron gates.
Appraisal
This is a well preserved gate lodge whose setting is much enriched by the adjacent gate screen and gates. Along with Kikcroney House it has a strong group value and adds to the architectural heritage of the area.







