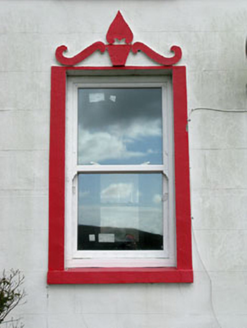Survey Data
Reg No
20908101
Rating
Regional
Categories of Special Interest
Architectural, Artistic
Original Use
House
In Use As
House
Date
1880 - 1900
Coordinates
114632, 68562
Date Recorded
10/04/2008
Date Updated
--/--/--
Description
Detached three-bay two-storey house, built c.1890, with recent extensions to side (west) and rear (north). Pitched slate roof with rendered chimneystacks, uPVC rainwater goods and decorative terracotta ridge tiles. Painted lined-and-ruled rendered walls with decorative panelling, string course and eaves course. Square-headed openings with render surrounds and decorative pediments moulding. One-over-one replacement timber sliding sash windows with concrete sills. Recent timber glazed door and overlight. Outbuildings to rear and rubble boundary walls to front.
Appraisal
Located on slightly raised ground in open countryside, this structure has a commanding view towards Ballingeary village to the south. This house, although of a characteristic rural two-storey nineteenth century form, is distinctive for its decorative render detailings.









