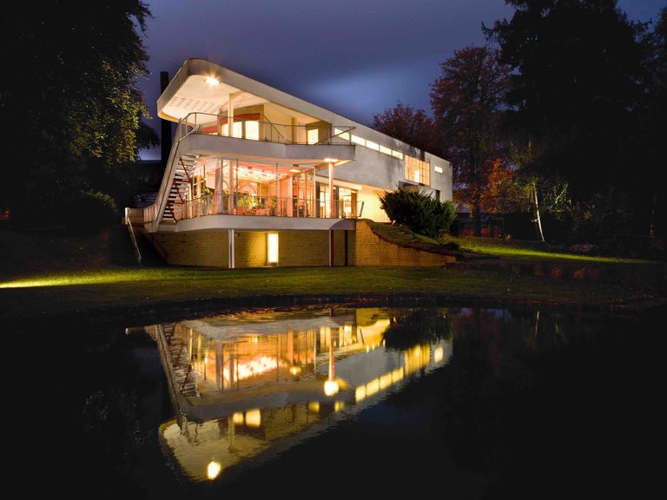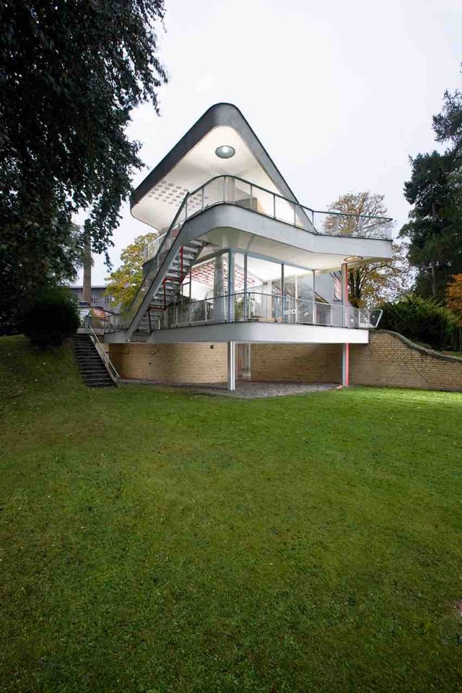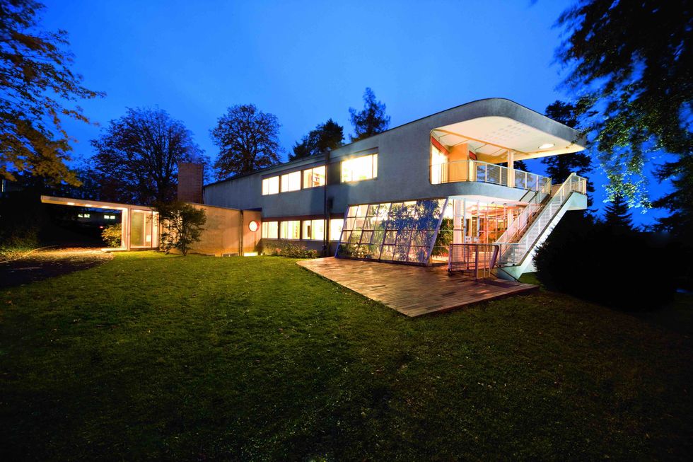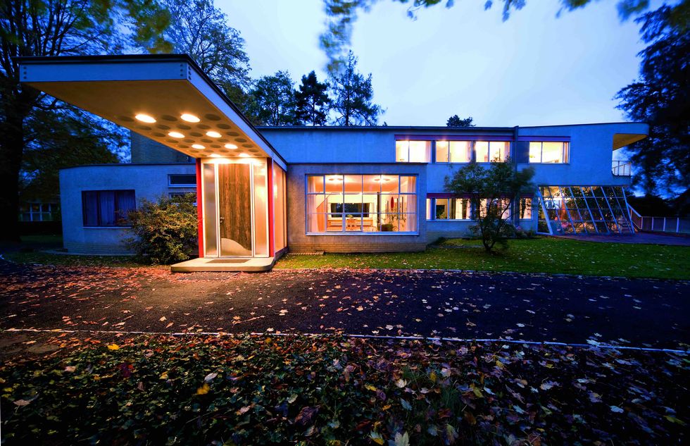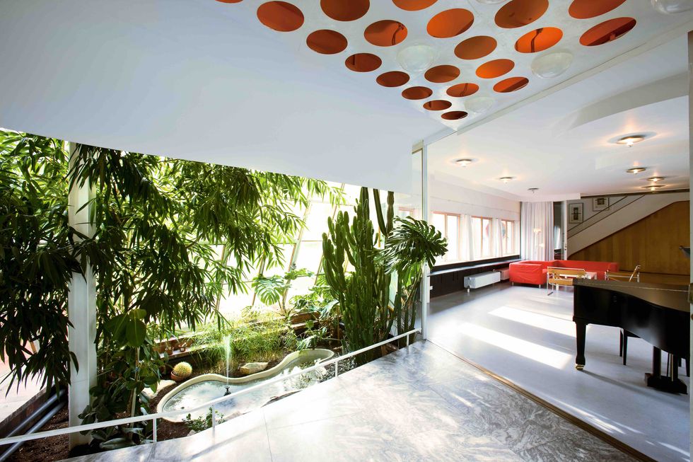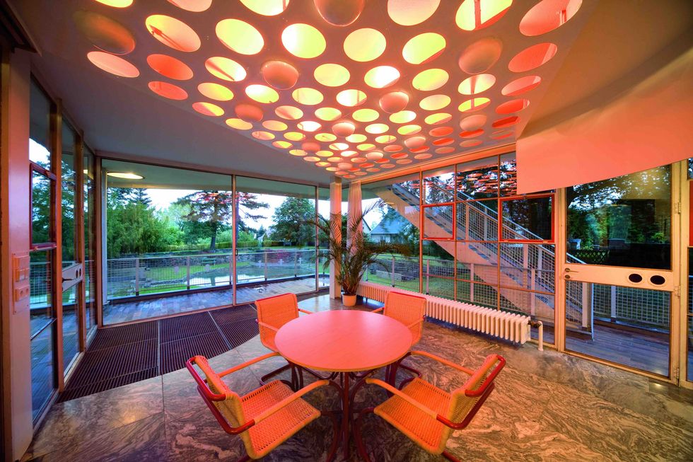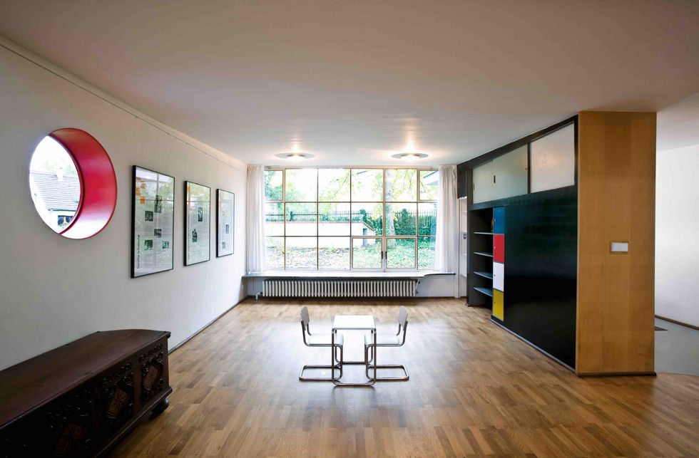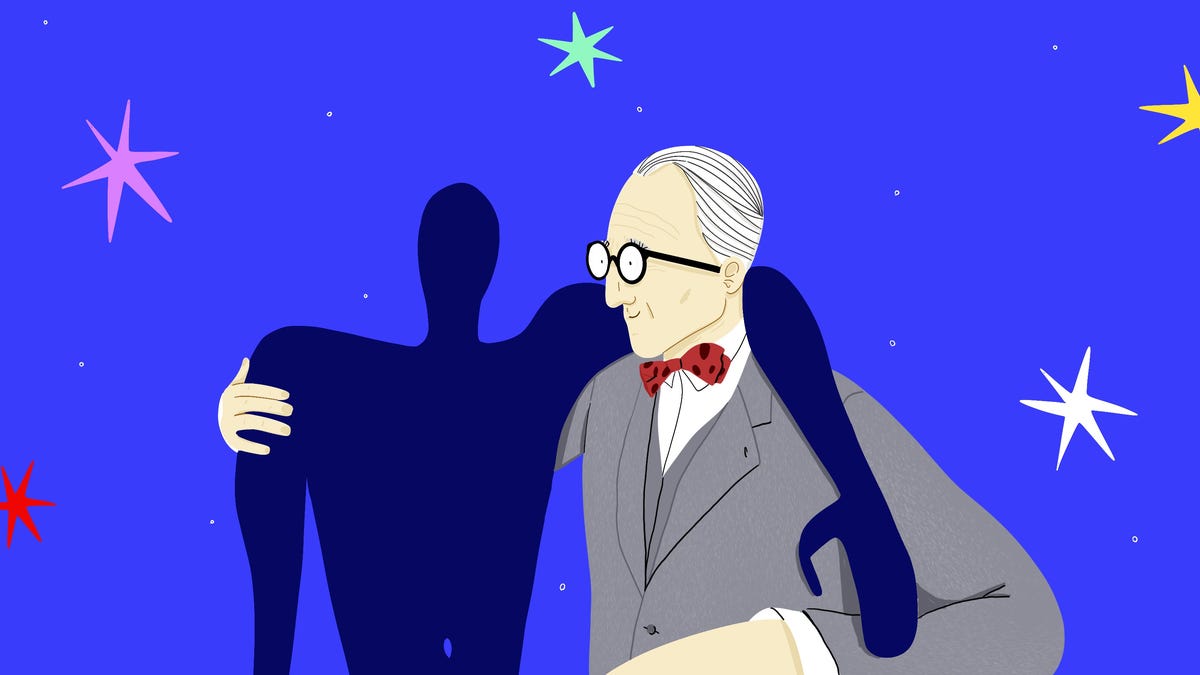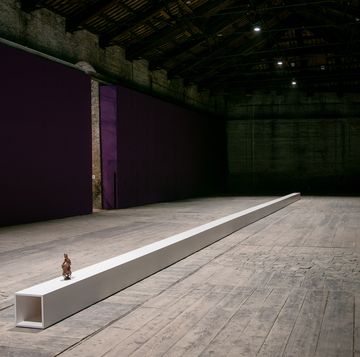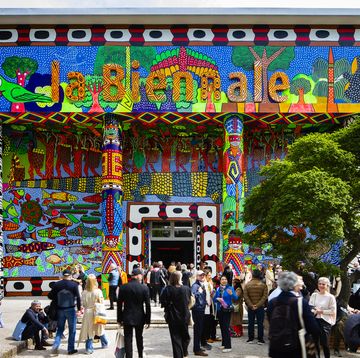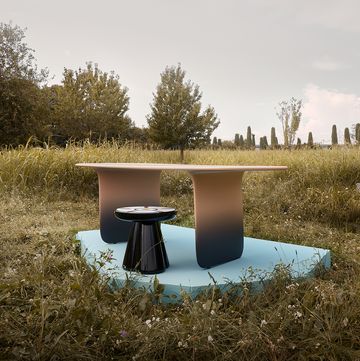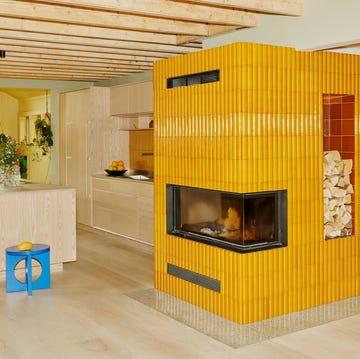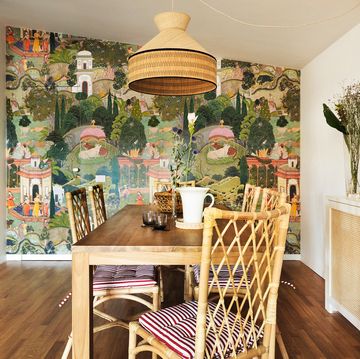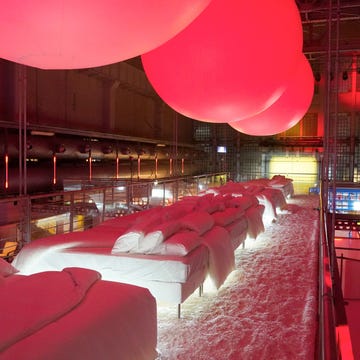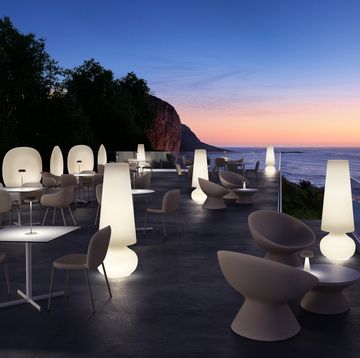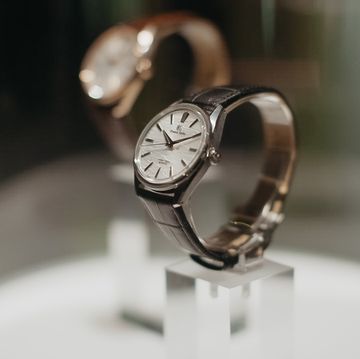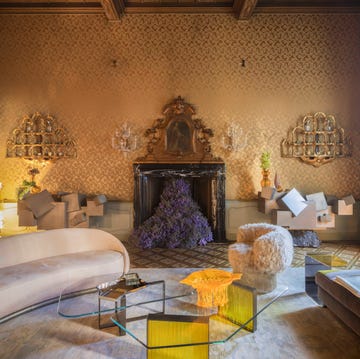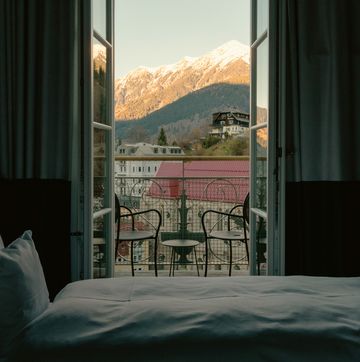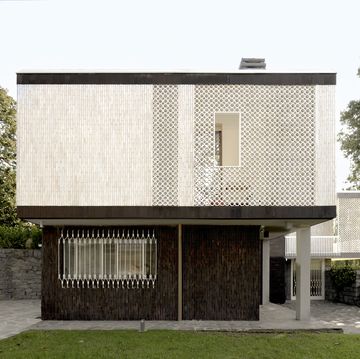For many, the name Löbau might not ring any bells, but this small town in Saxony is both a monument and milestone for the Modernist Movement, where peaceful rural landscapes set the stage for the Schminke House, an architectural masterpiece from Hans Scharoun.
Along with Villa Tugendhat (Mie van der Rohe), Villa Savoye (Le Corbusier), and Fallingwater (Frank Lloyd Wright), the Schminke House embraces all the ideals of “New Objectivity” and is considered one of the greatest examples of Modernist architecture in the world. And yet, when it was first commissioned to Scharoun in 1930, the Schminke family, owners of a nearby pasta factory, were simply looking for a practical and functional home to call their own. The budget was far from lofty and historically, it wasn’t exactly the easiest of periods: growing tensions in Germany had taken hold with the birth of the National Socialist party and the collapse of the Republic of Weimar was soon to come.
Hans Scharoun had even thought of escaping the country, cutting his ties to a country he no longer recognized and which no longer recognized him, labeled as a degenerate artist for his adherence to the avant-garde. Deprived of any public commissions and forced to make his way with private contracts obtained through friends and acquaintances, Scharoun decided to stay, accepting the challenge he was dealt. Working with the Schminke family, the architect found not only a creative synergy, but he was also able to establish a sincere friendship. It’s no surprise then, that after a prolific career crafting prestigious buildings like the Berlin Philharmonic concert hall and the Staatsbibliothek, Scharoun would still remember the Schminke Haus as his favorite.
The villa, constructed in just three years on a steel skeleton clad in glass and concrete, stands before a lush green backdrop with an elongated, rectangular silhouette reminiscent of a ship. To reinforce the effect is an array of architectural details like a curved terrace, external staircase, and oblong windows. Extravagant, audacious, and yet modulated to the concrete needs of its inhabitants, the home was easy to maintain according to Scharoun, who also considered the garden as an integral element to the overall work. It was Charlotte Schminke, after all, who wanted a garden of vegetables, herbs, and fruits to curate and collect, along with a space conceived for outside living. Because of this, the home unfolds from east to west, with a more reserved façade facing the street in the south and an open façade facing the garden in the north. Here, enormous glass windows break down the barrier between interiors and exteriors, flooding spaces with light and the fresh aroma of the orchard.
Articulated across two levels, the structure was conceived as an orthogonal grid overlapped by a secondary grid rotated by 30°. This slight angular modification makes for a dynamic and composite structure benefitting from double-height spaces and beautiful viewpoints. Complexity, however, never compromises the fluidity of environments — often considered the cornerstone of Scharoun’s organic architecture. With bedrooms on the floors above, like small and organized cabins on a ship, and open and interconnected areas on the ground floor, organization is simple and clear, vaunting an almost holistic approach where elements are brought together to create the best conditions for the family. Meanwhile, furnishings are harmoniously incorporated in spaces marked with the occasional spattering of bold, bright colors, which Scharoun chose to give the domestic experience a vibrant and lively touch. Unfortunately, the original backgrounds have been lost, but eccentric flashes remain as a testament to the casual serenity once enjoyed here in the home.
Sadly, the Schminke family wasn’t able to enjoy the architectural gem for long. With the disruption of peace and the complete arrival of war, Fritz Schminke was tossed in prison. In ’44, the Russians arrived and seized the home to be used as a military commander’s office, but when they returned it to the family in perfect conditions, wounds of past transgressions proved too deep to mend. After moving to West Germany, the couple would divorce in ’53, never to return.
The house was passed on to their children, who lived in the property occasionally until they officially handed it over to the State in ’93. Considered a monument of national interest since the 70’s, the villa became a museum and is now a completely intact Modernist temple in all its glory; an iconic monument full of charm that’s perfect for a tour or brief stay.
