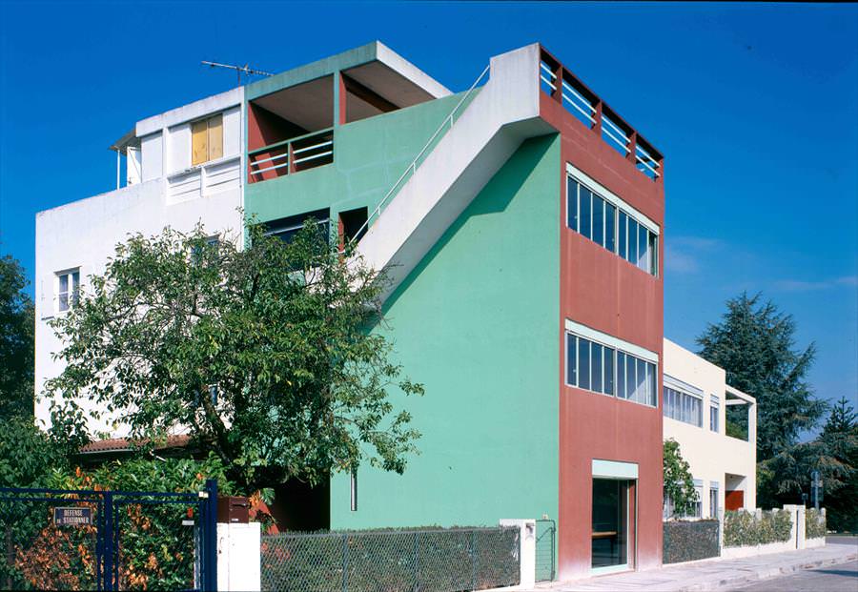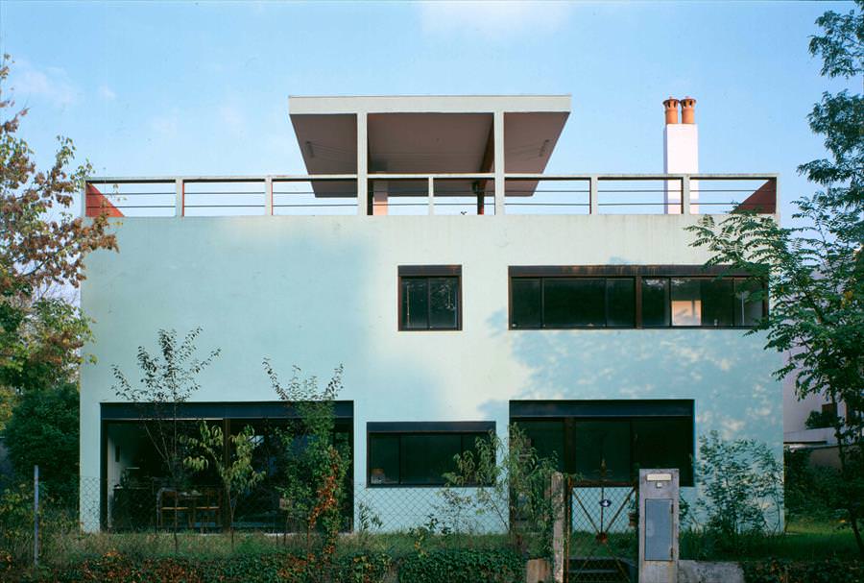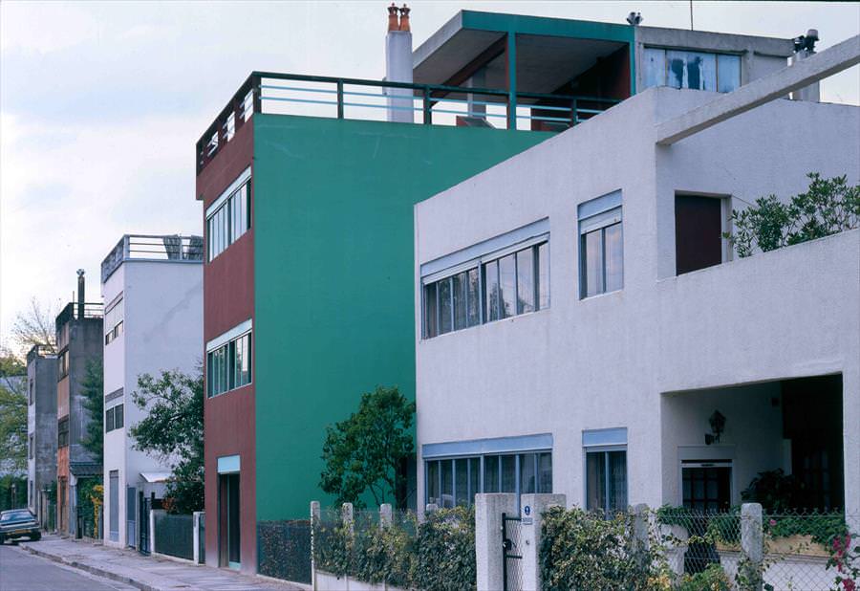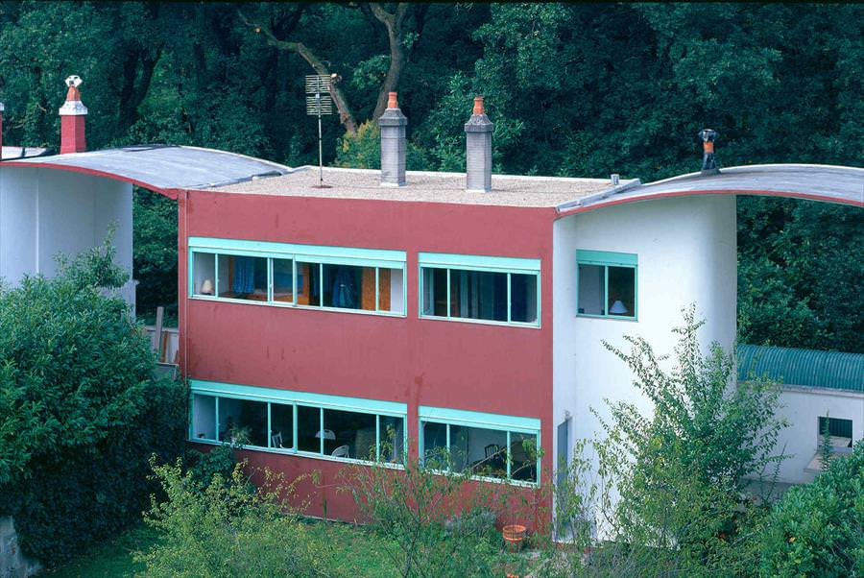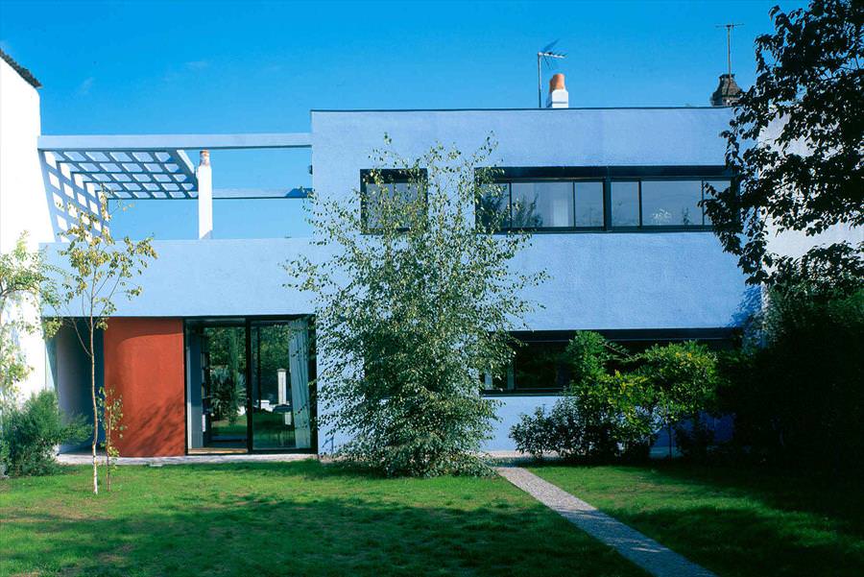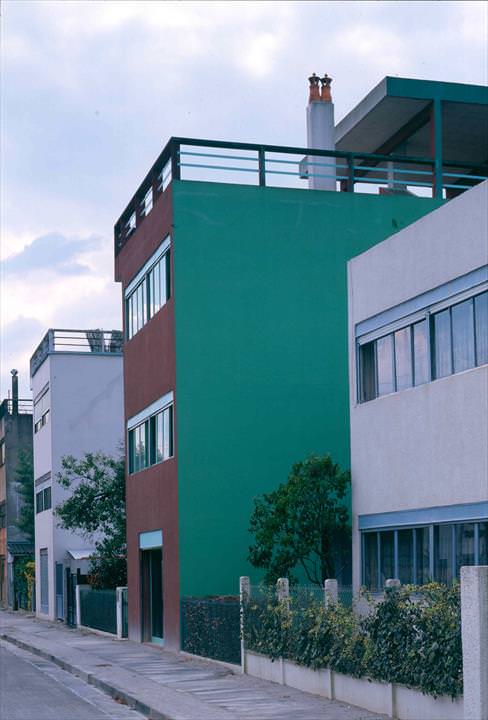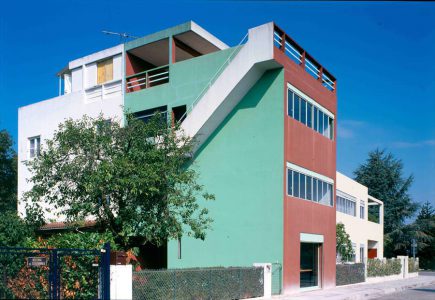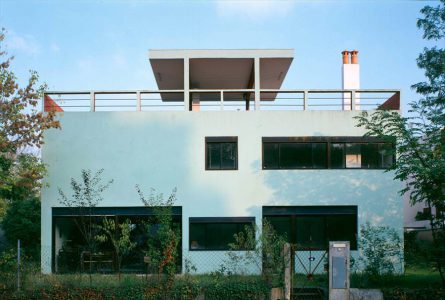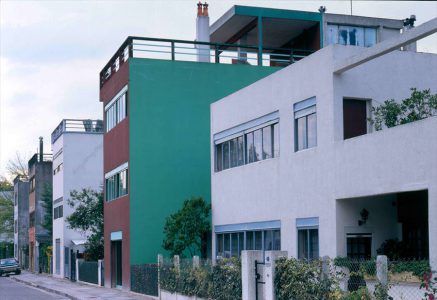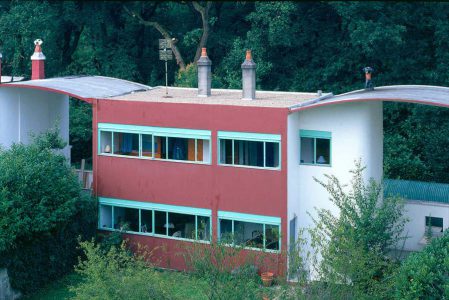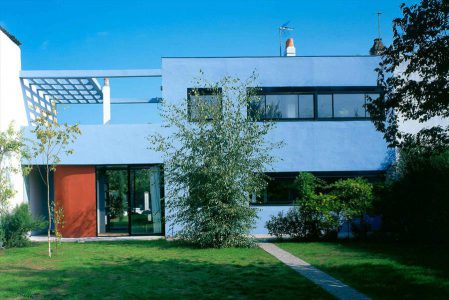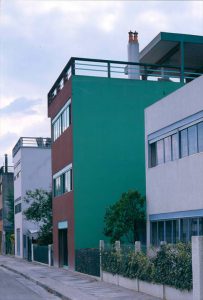Cité Frugès (Workers' Housing Estate)
Pessac, France, 1924-1926
« Although I say so myself, I'm amazed, amazed to witness an absolutely new, unprecedented architectural phenomenon. Not a peculiar one but one that tells us things have changed, there is a new spirit, here is evidence of this new spirit. »
Commission
Cité Frugès was designed by Le Corbusier and Pierre Jeanneret at the request of the Bordeaux sugar industrialist Henry Frugès, who turned to Le Corbusier after having read Vers une Architecture. In an interview of 13 March, 1967 he says: “One day, an article came into my hands, an article by someone completely unknown: Le Corbusier. I was struck by the author’s common sense. It was highly revolutionary, but the ideas were full of common sense.”
This was the most ambitious project carried out for Henri Frugès, who wanted to bring together art and social progress in workers’ housing. Le Corbusier was already designing the Maison du Tonkin, a prototype made for the Bordeaux industrialist within his refinery in Bordeaux, as well as the Lège-Cap-Ferret complex, a project for housing the workers at his sawmill.
Le Corbusier’s project was not fully realized. Only two out of four sectors were built. These amounted to 51 houses which, unlike the previous project, were to be put on sale. One of the houses (a “large model” detached house) was bombed during the war, thus leaving 50 houses in the estate today.
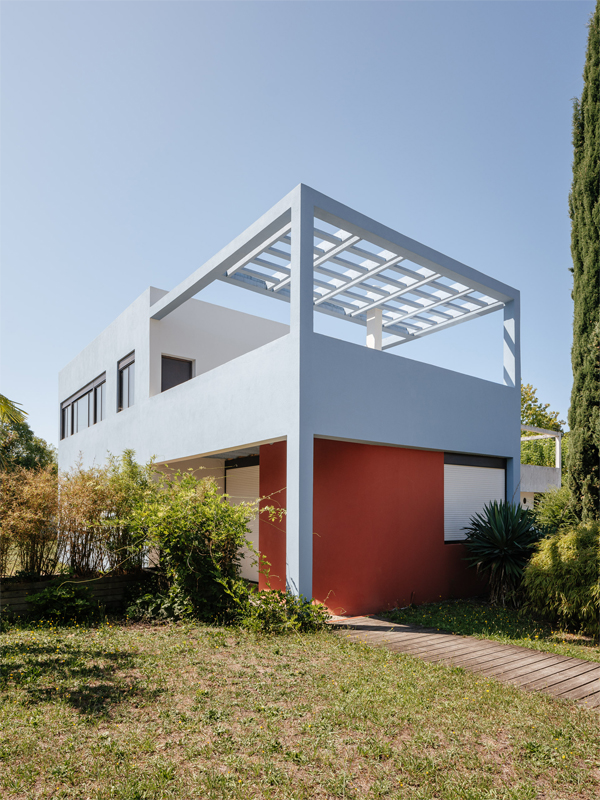
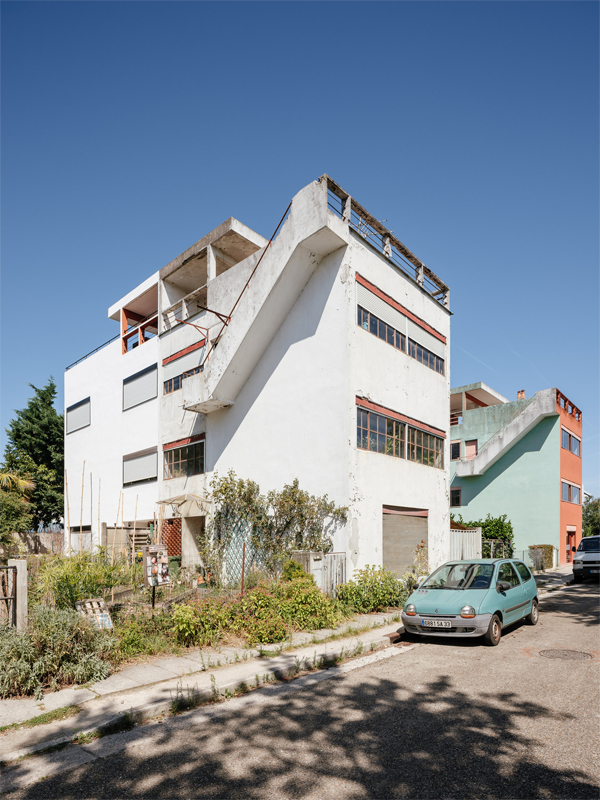
Project
In the presentation brochure for the district, Le Corbusier explains the project for the Quartiers Modernes Frugès (QMF), the earliest ground plan for which dates from 24 July, 1924: “The Pessac buildings express a new, unexpected aesthetic quality. But this quality is legitimate, conditioned on the one hand by constructional imperatives and, on the other by the fundamentals of architectural sensation, the volume. “
Despite the use of a standard module, the same as that of Lège, a square of 5×5 m, and a basic architectural type composed of two levels of one and a half bays (B1L), the Cité as a whole is neither repetitive nor monotonous.
By simply adding one or more bays to the B1L type, the architects indeed managed to create a variety of different house types: arcaded houses, “sky-scrapers,” rows of staggered houses, zigzag houses, twin houses and detached houses. The choice of varied polychromy for the facades of the houses enriches this impression.
The QMF site was launched in 1925. It was an experimental site for standardized building methods, but the incompetence of the site manager and the inexperience of local companies, particularly in using cement guns, quickly led to a deadlock. Le Corbusier then called on his Parisian contractor, Georges Summer, to resume work in May-June 1925. The construction of sectors C and D was completed by returning to the more traditional method of cinder block walls.
The numerous modifications and technical difficulties put a strain on Frugès’ budget. Faced with an inexistent water supply and the lethargy of the city planning services, the building contractor found himself on the verge of insolvency. Sectors A and B were never completed. The houses actually built remained vacant until 1929, when the housing estate was finally connected to a water supply.
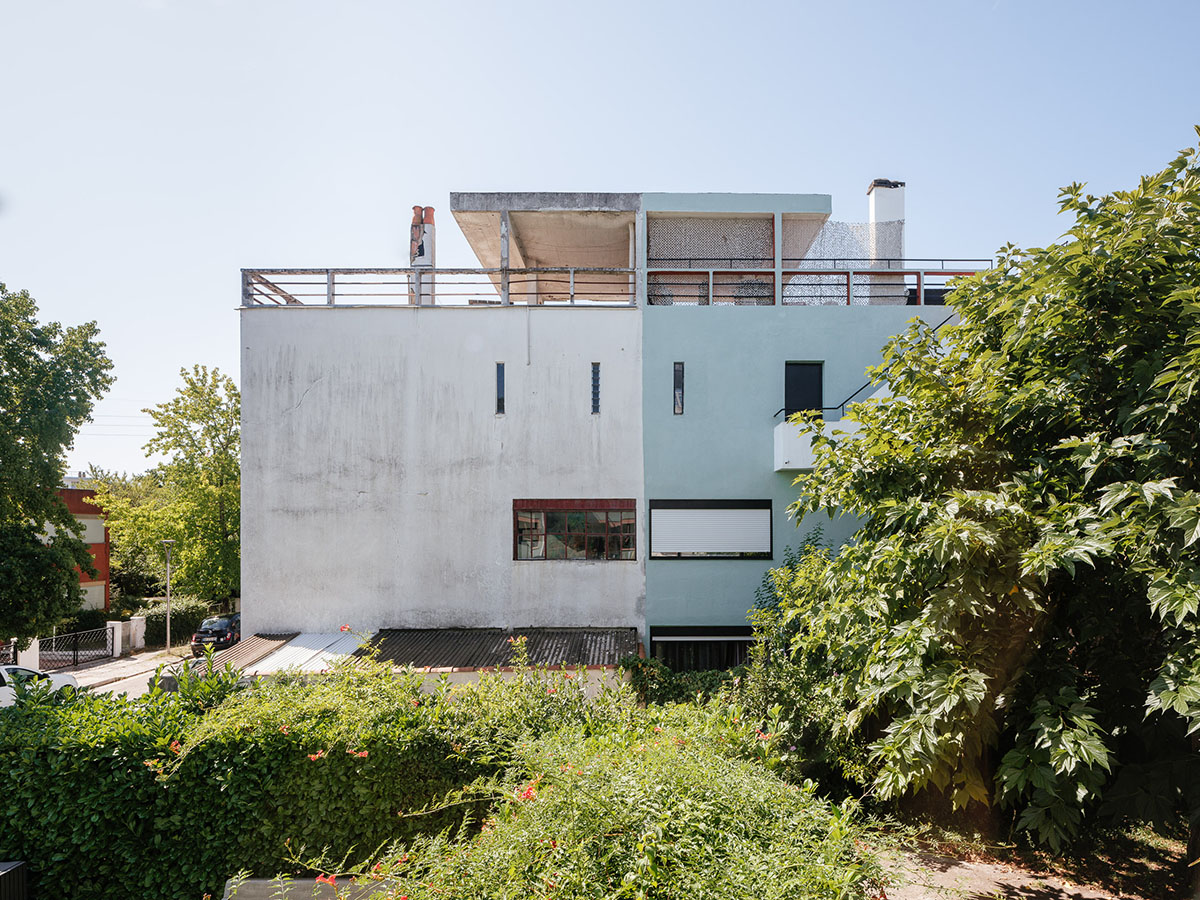
Subsequent History
Given the fact that they had not been lived in and properly maintained since being built, the houses soon began to show signs of deterioration. As well as this, the occupants when they finally arrived were not slow in making changes, both to the interiors and the facades (window frames, roof terrace), some of which are still visible today.
In 1976, a house at 3 rue des Arcades was the first to be restored, Cité Frugès was included in the Department’s inventory of picturesque sites and in 1980 it was finally given historic monument status. In 1998 an architectural, urban and landscape heritage protection zone (ZPPAUP) was set up. In 2016 Cité Frugès was included on the World Heritage List along with sixteen other buildings or sites. This recognition of the entire estate finally led to integral protection of the houses, including gardens and fences as well as interiors. The fifty houses are now protected as historical monuments.
Cité Frugès can be considered as an experiment in formal and technical research on all levels, from the actual housing estate down to the furnishings.
