Sinuoso, the Italian word for ‘a curvy and winding path’, is a mixed-use development which was re-designed to upgrade the design and increase its potential property value. The plot includes a residential complex, commercial buildings, a hotel and serviced apartments, in addition to community facilities such as gyms, supermarkets, clinics and a community mosque. The re-design proposes a Lamborghini Museum within the plot.
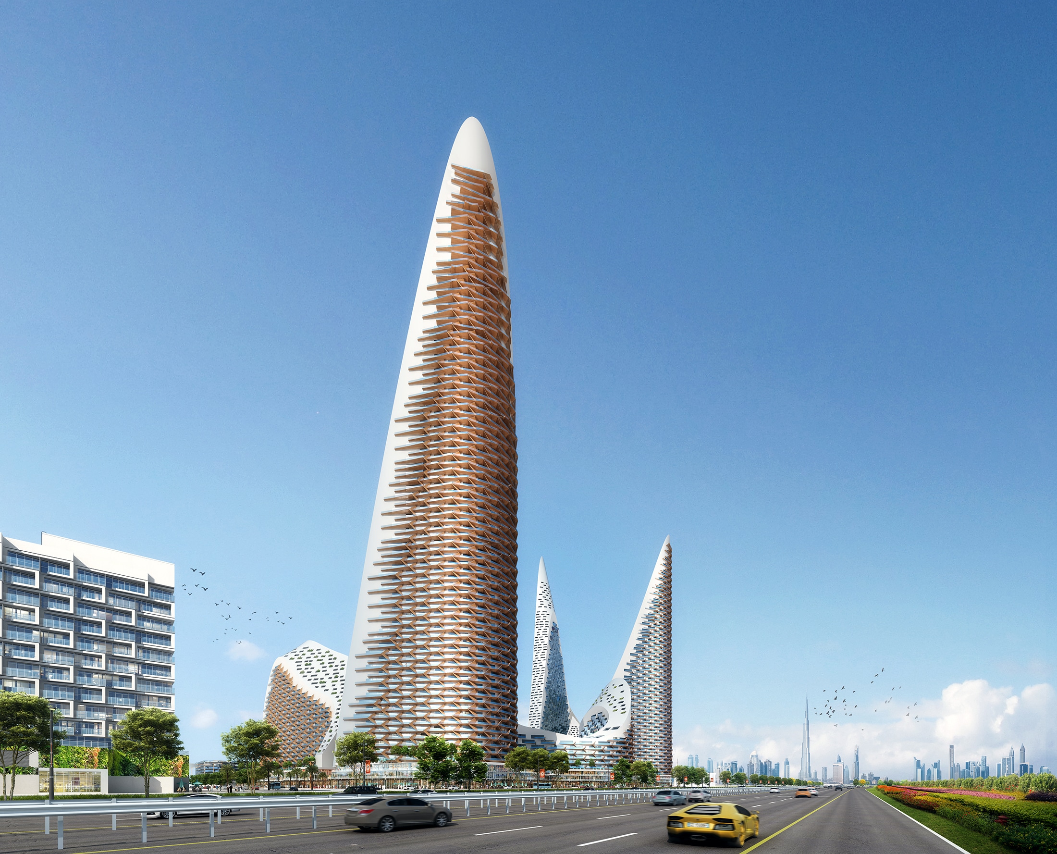
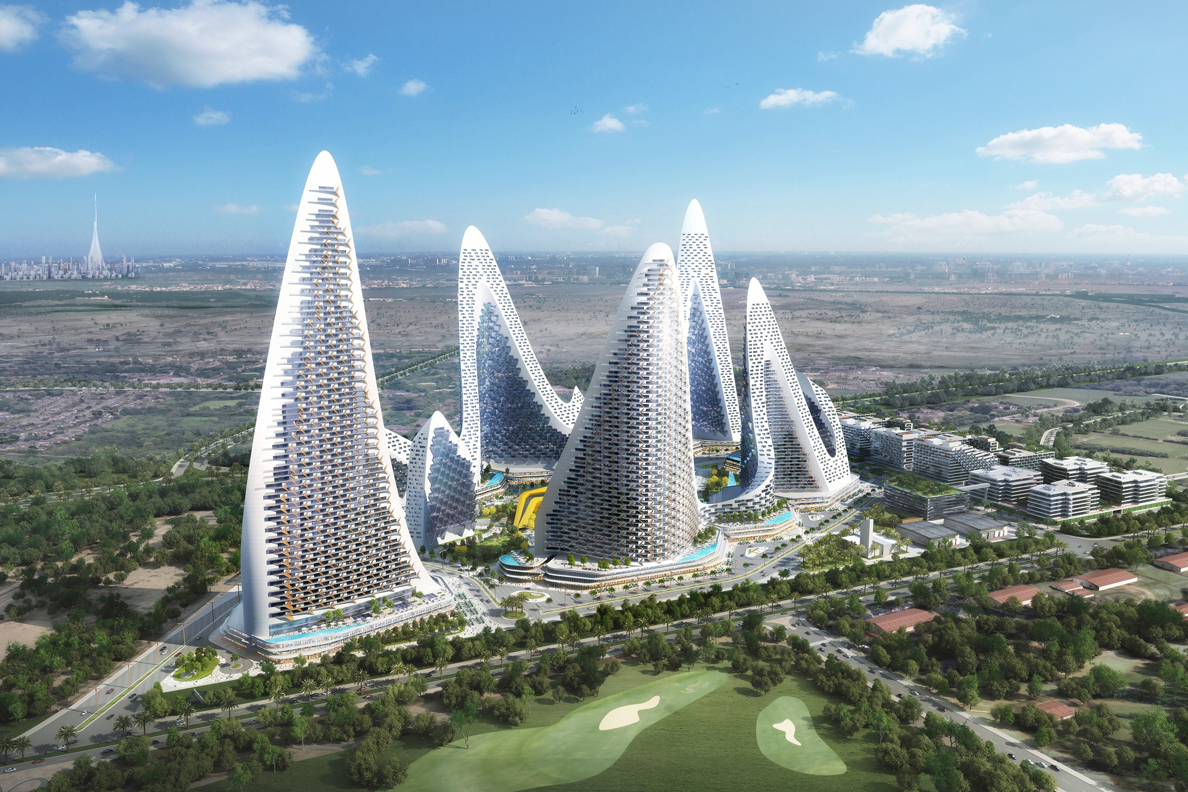
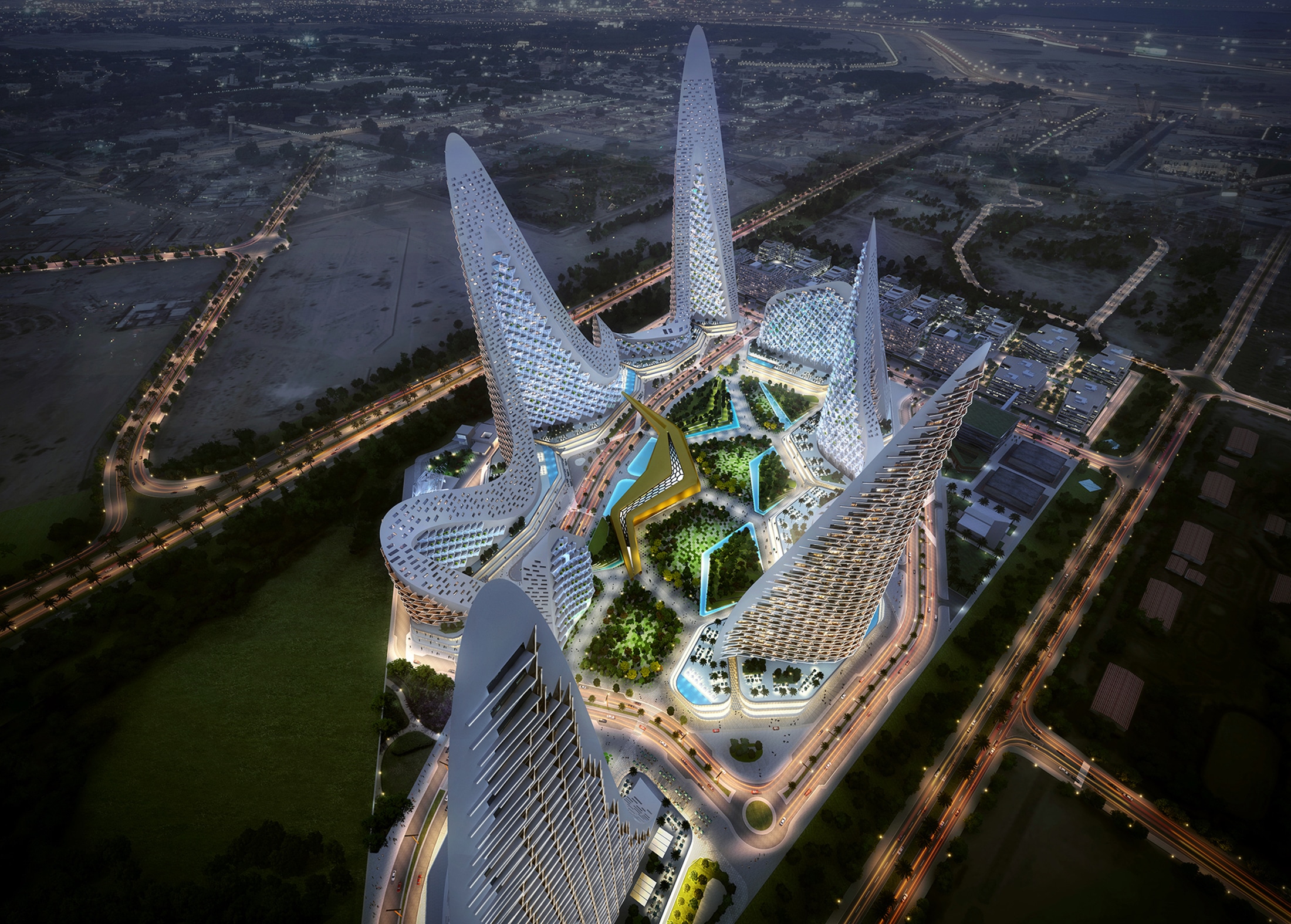
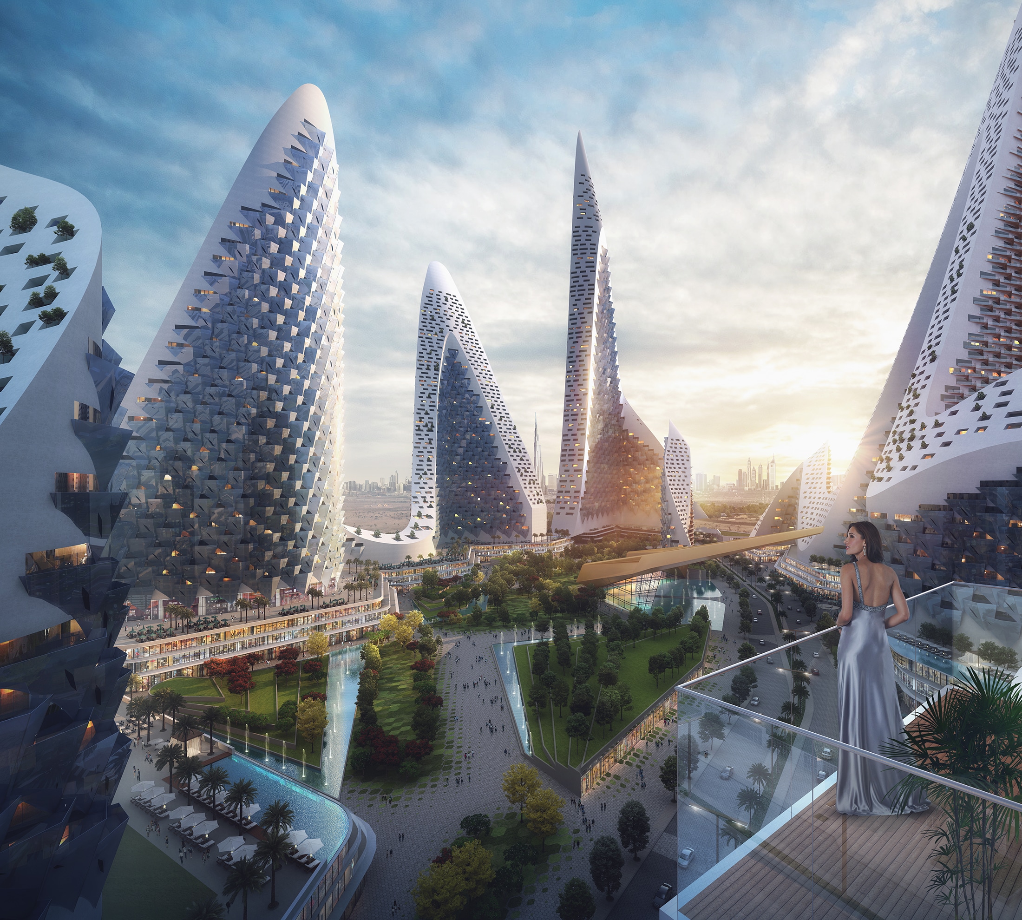
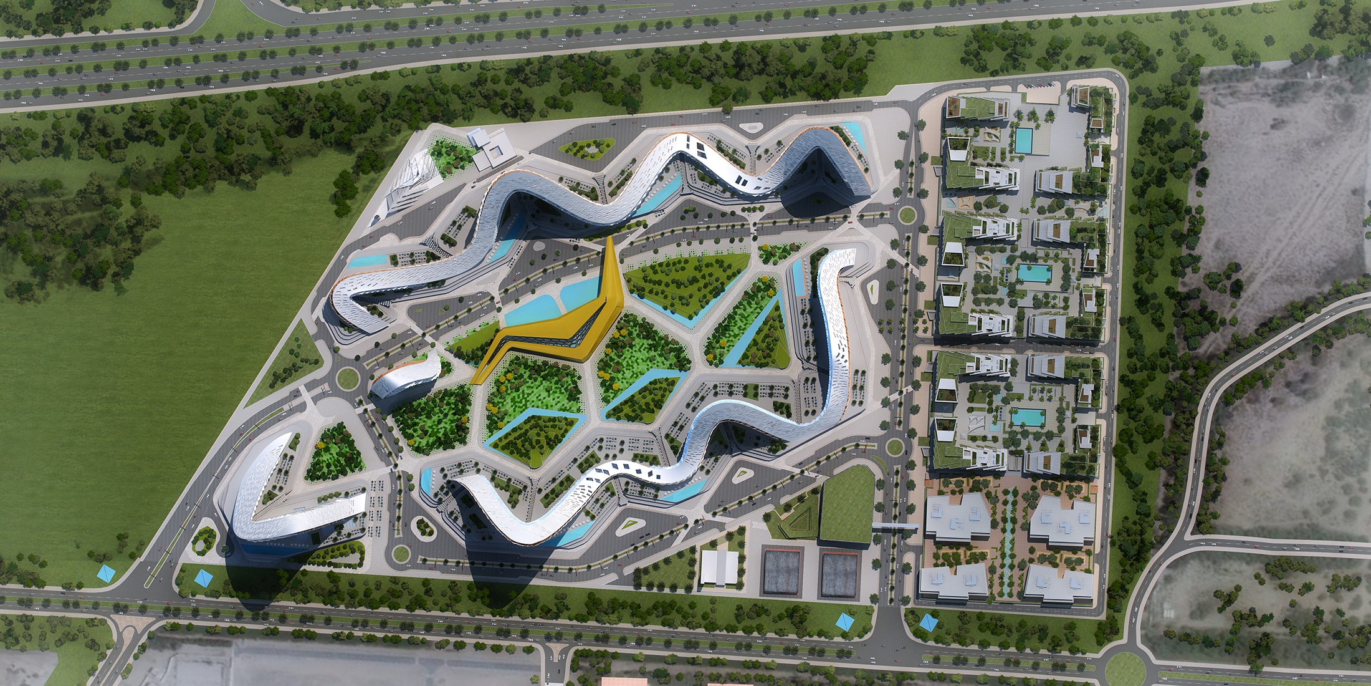
The re-design of the masterplan reflects the traditional urban gardens found in European architecture, which creates a strong connection between all phases, compounds and buildings with bicycle and running track within a unifying state of the art central community park and integrated green spaces. The masterplan provides opportunities for shading including passive cooling systems and climate control pathways, allowing the residents to utilize the outdoor spaces all-year-round. Following the principles of layered urbanism, the podiums were first raised for the ‘semi-private’ areas, then ‘townhouses’, and finally for the ‘residences’, to allow for several degrees of privacy and visibility. The overall design scheme also ensures that there are no basement areas; all car parking spaces are placed inside the podiums.
The new design of the towers provides privacy for each of the residents and opens various viewing corridors to existing neighbourhood Ras Al Khor Wildlife Sanctuary, Dubai Creek Harbour, and world-class Meydan Racecourse.
Inspired by the linearity of the car lights and engine hood glass which define the “Terzo Millennio” Lamborghini cars, the façade reflects the way the lines are elegantly drawn and the way the elements gracefully overlap in the car, creating a series of geometries that cover the building in a vibrant and sinuous composition which repeats in a rhythmic sequence.
The unique shapes of the balconies, which incorporates the ethos of the luxury brand, create shade on the façade and minimise the solar head gain. Deeper balconies were designed for the south-facing side of the towers, to create even more shade. The individual apartments include a fully integrated home automation system.
