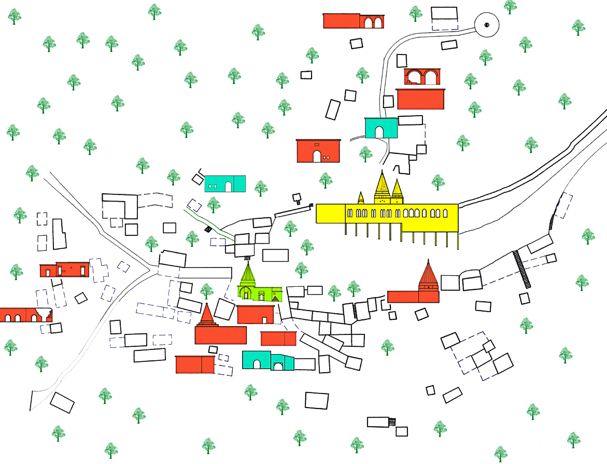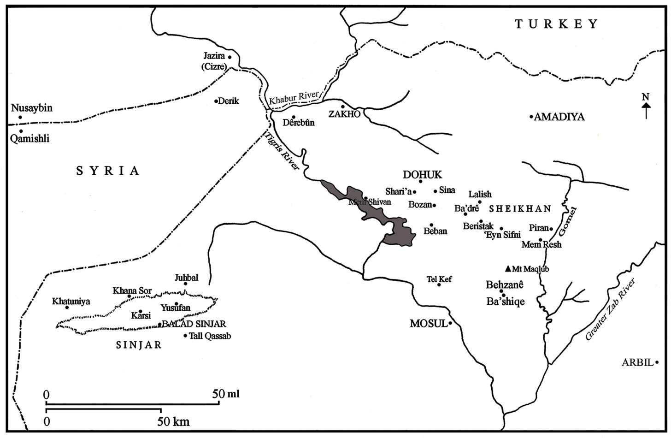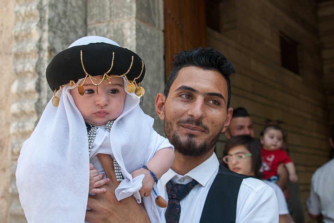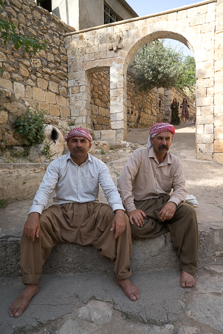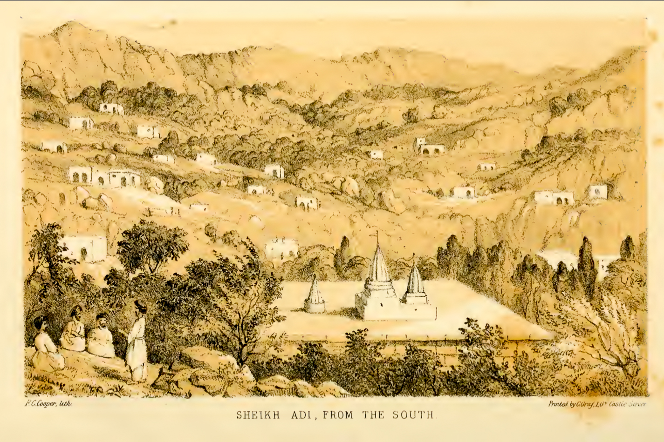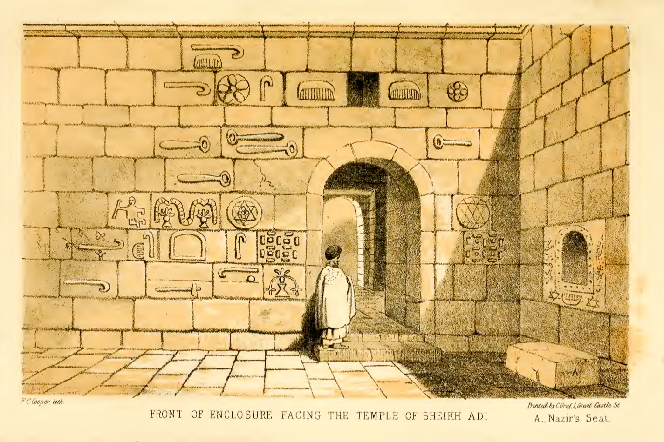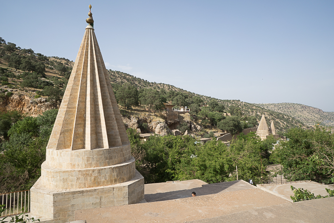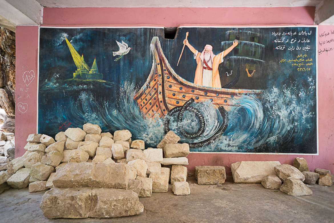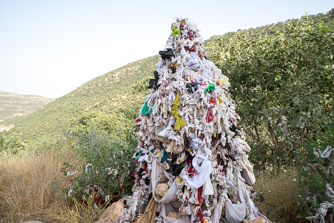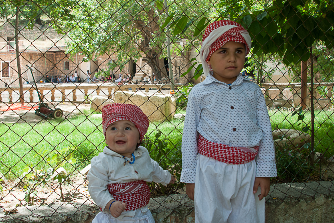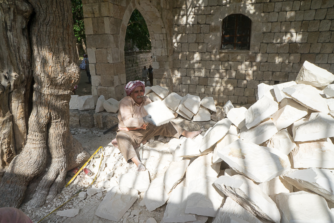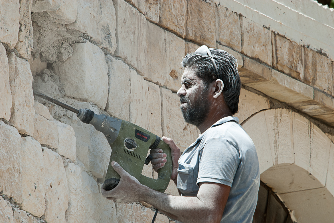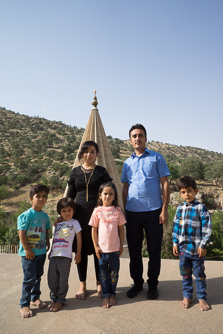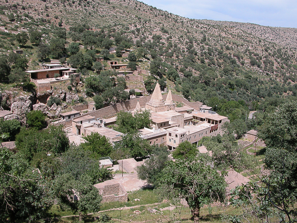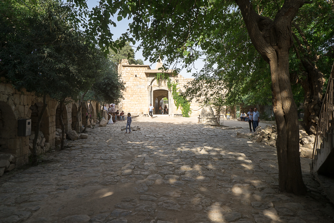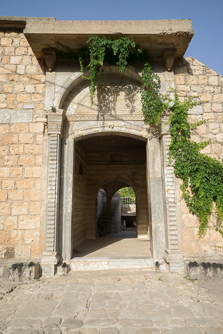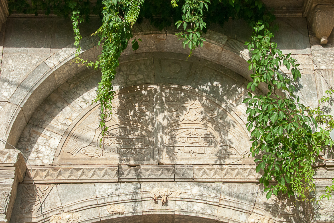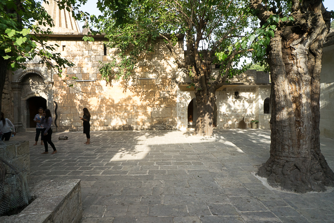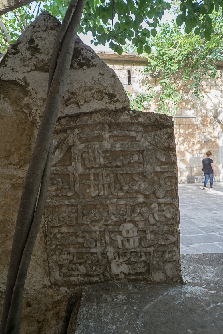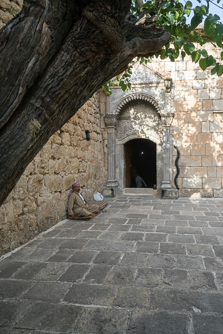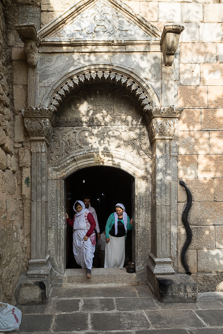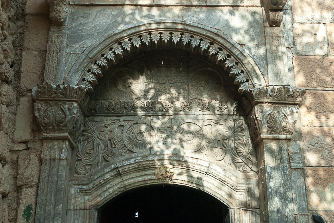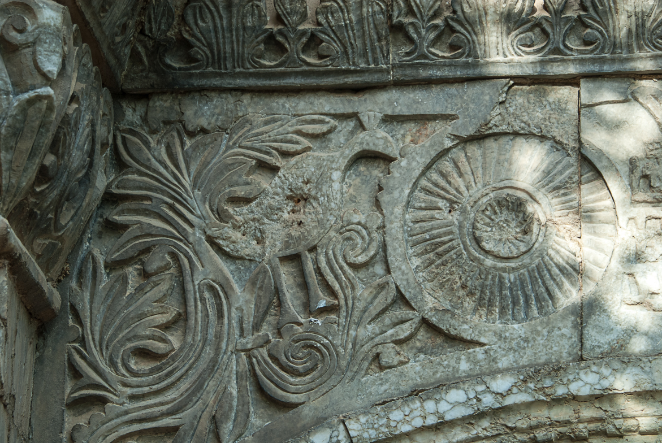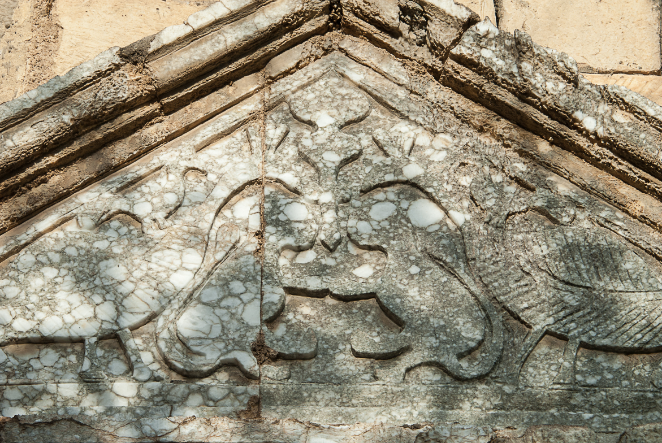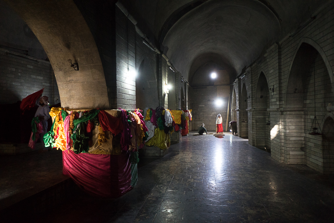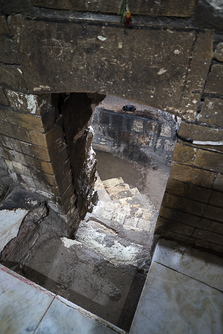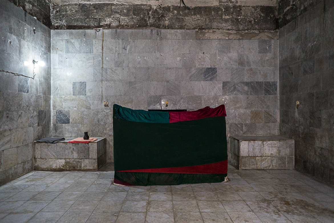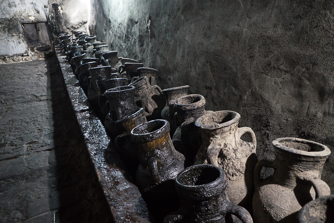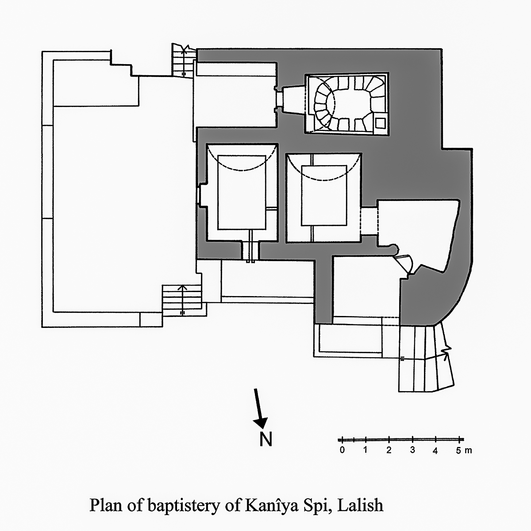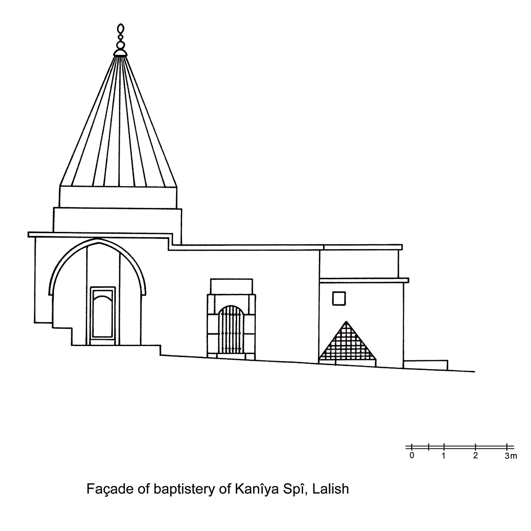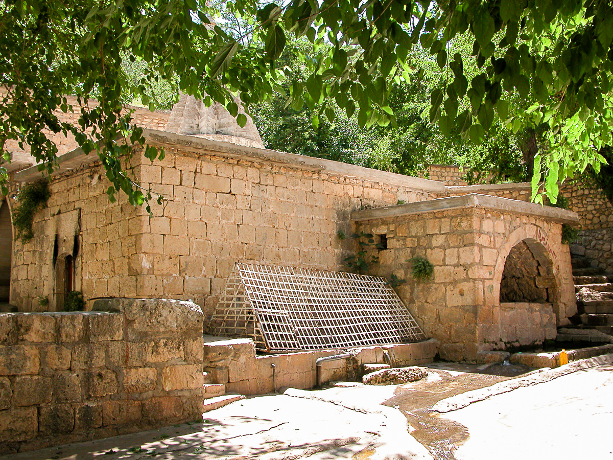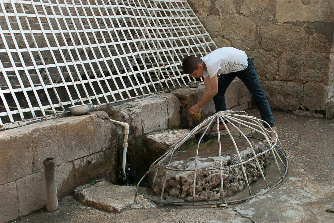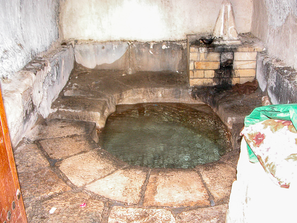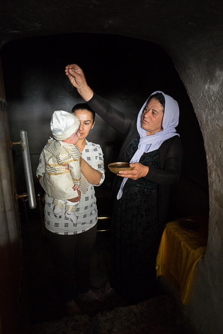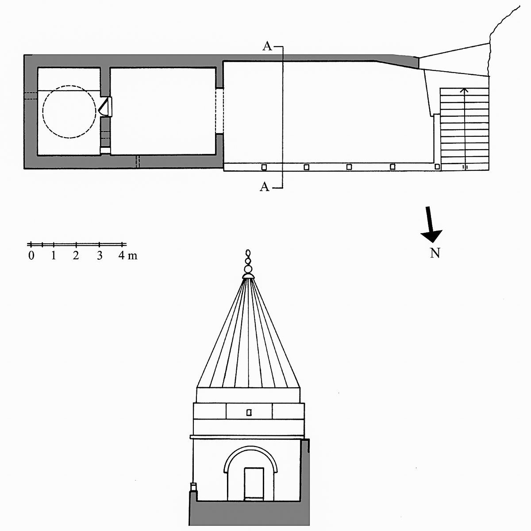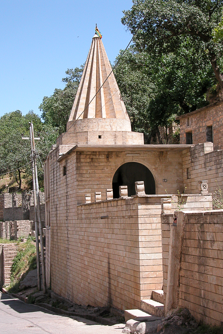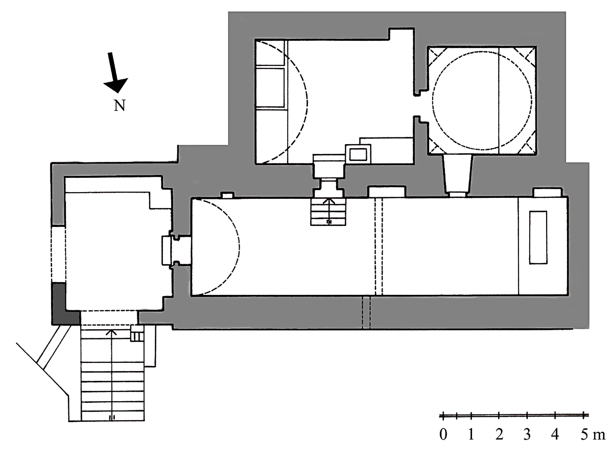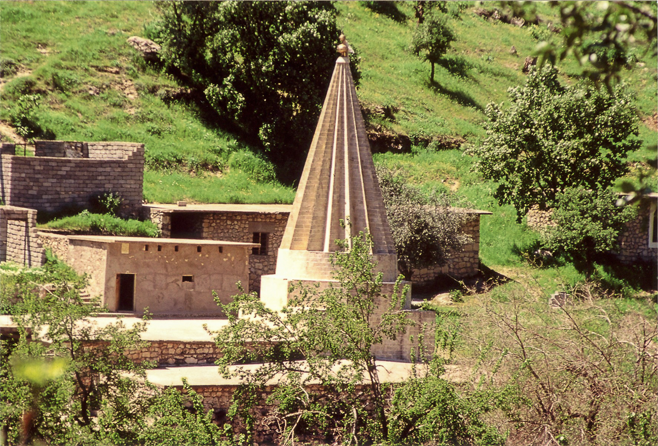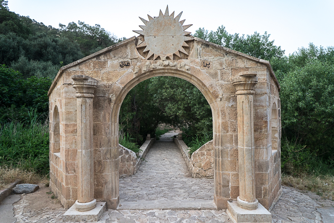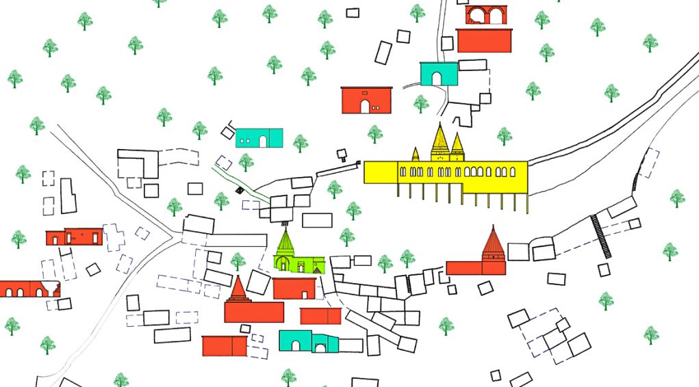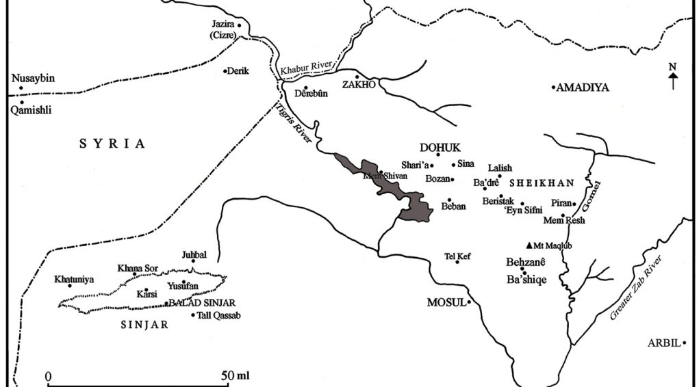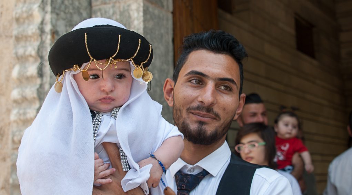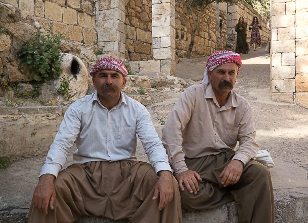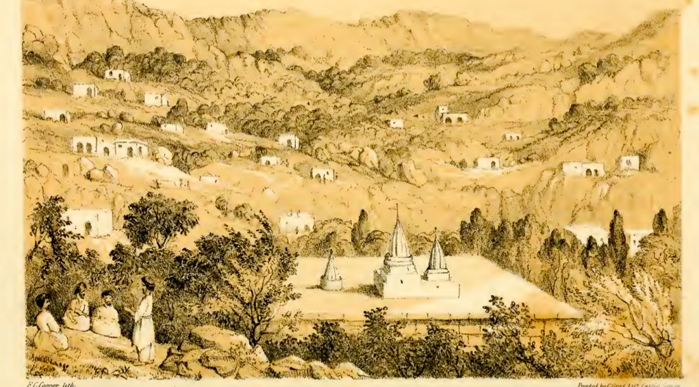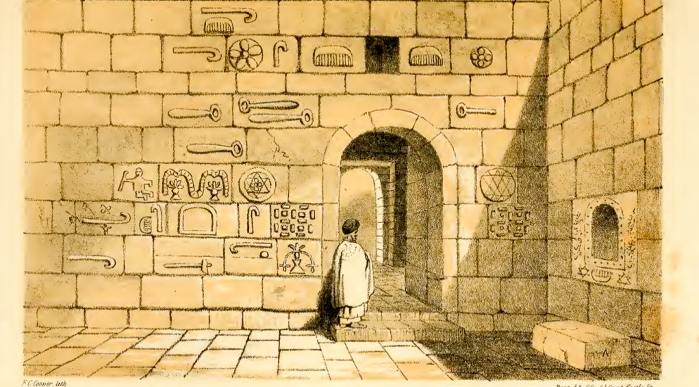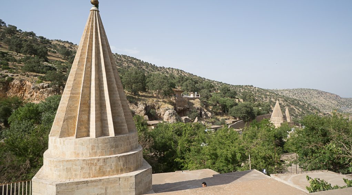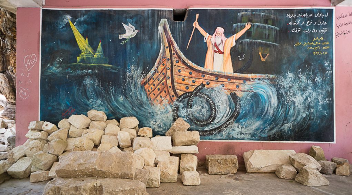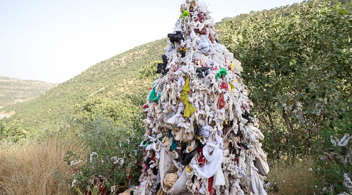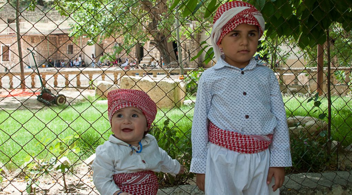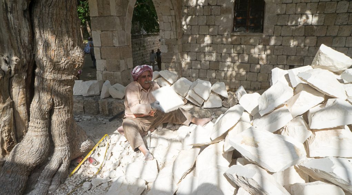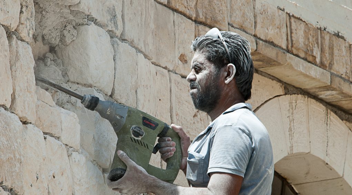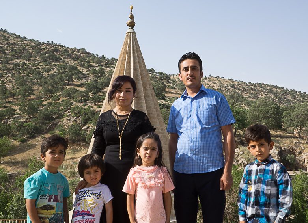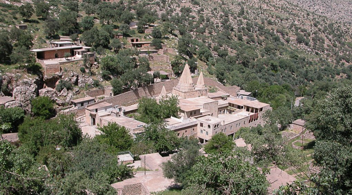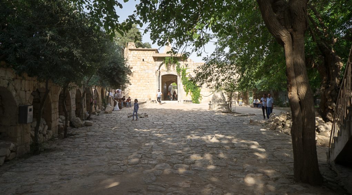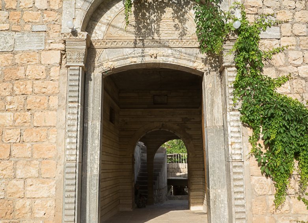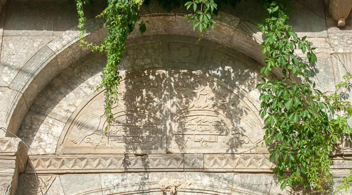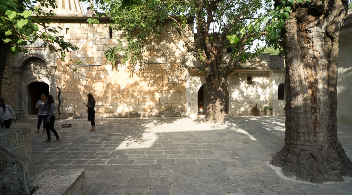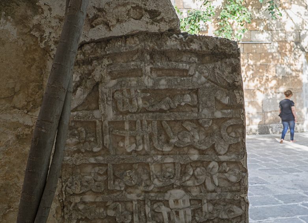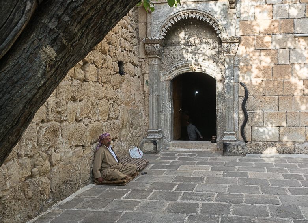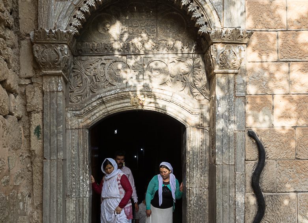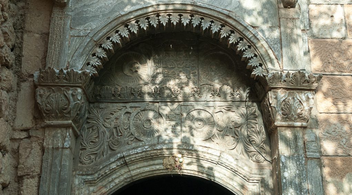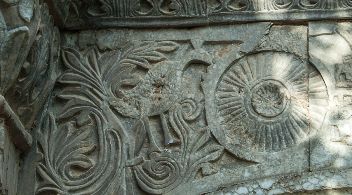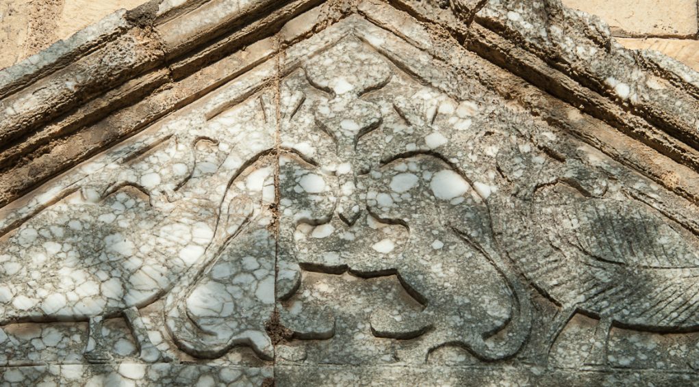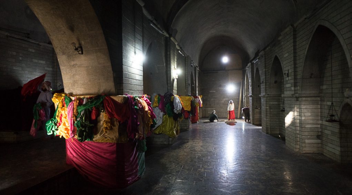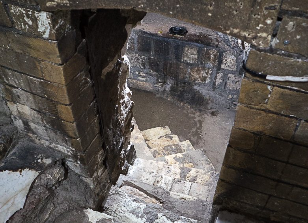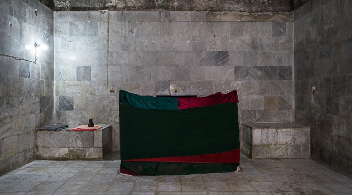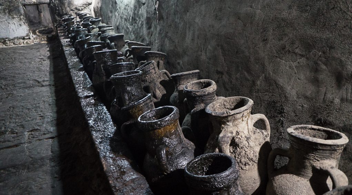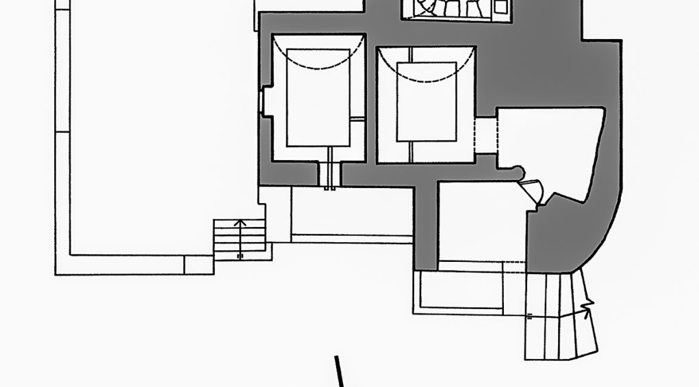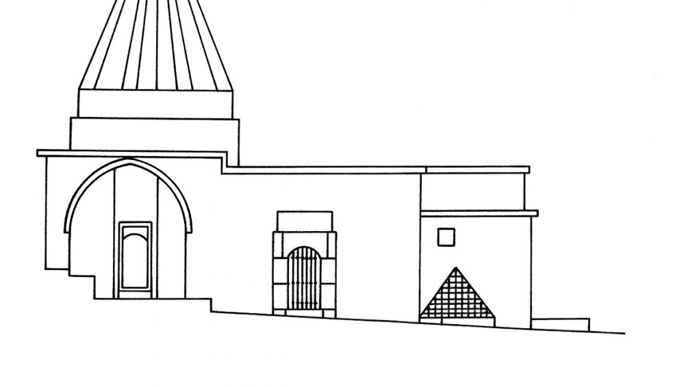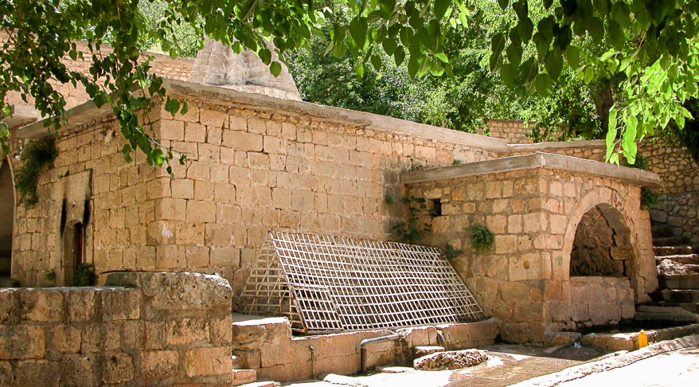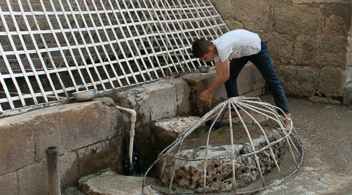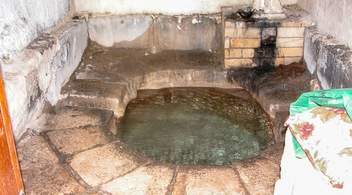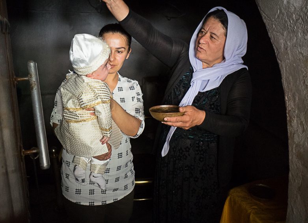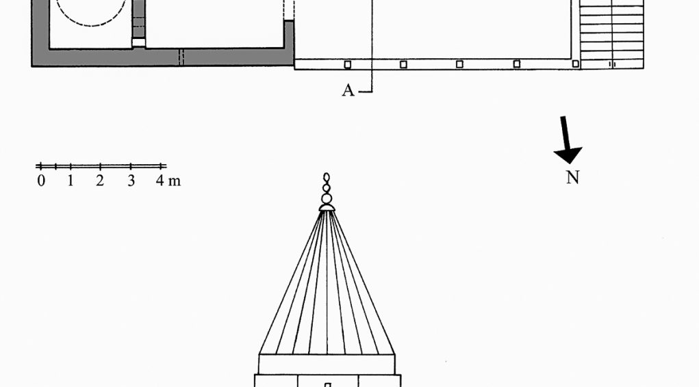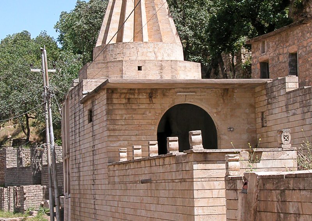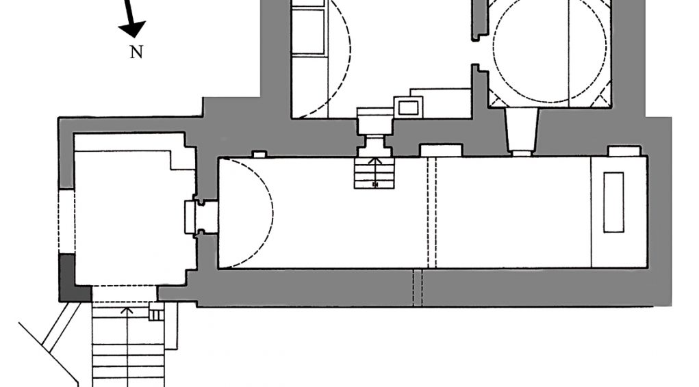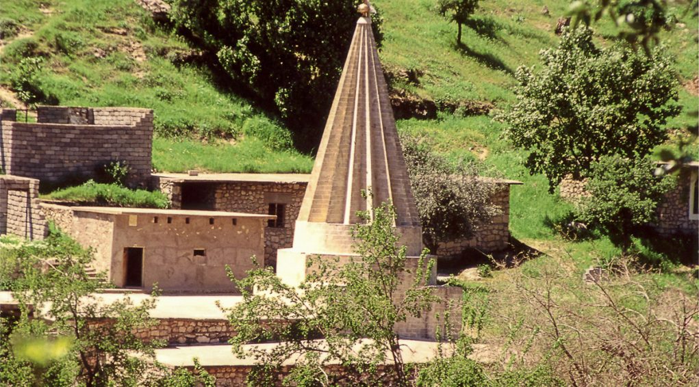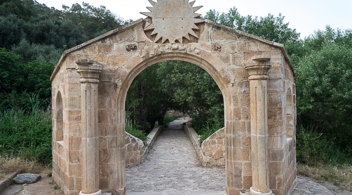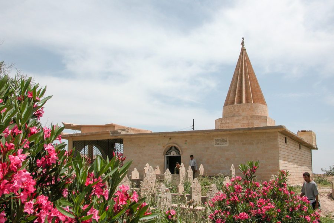The Spiritual Centre of Lalish and the mausoleum of Sheikh Adi
The spiritual centre of Lalish where the mausoleum of Sheikh Adi is found, is located at 36°46’18.4″N 43°18’09.8″E and 861 metres altitude, in the province of Nineveh.
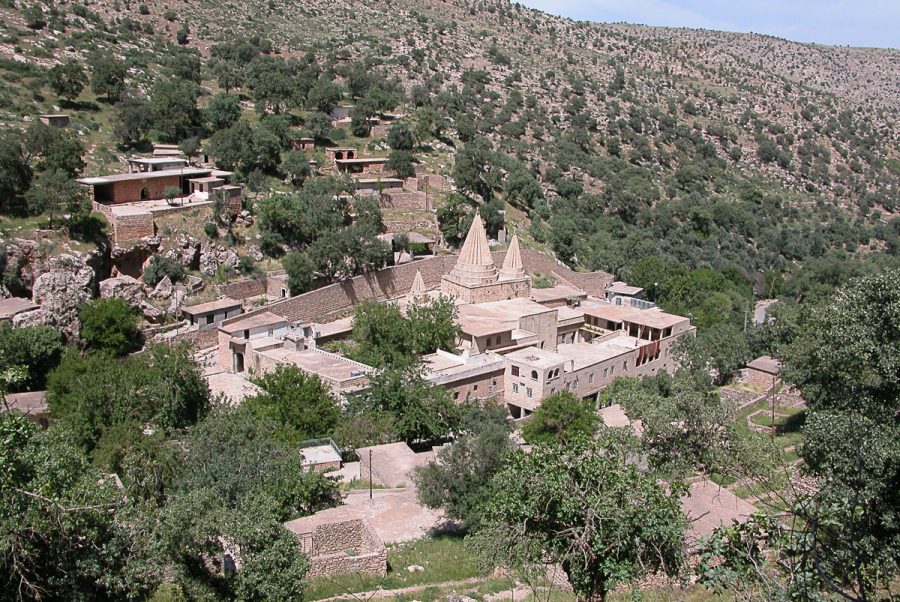
In Lalish, nature and architecture combined in one unique sacred space where every stone, every buliding and every plant has a spiritual meaning. A fundamental spiritual hub, the Lalish valley has become the qibla, the place all Yazidi face when praying.
Lalish is teeming with life. All the Yazidi from Iraq and the diaspora come here to find themselves and recuperate. It is not uncommon to come across three generations of the same family who have come to spend the day there and picnic in the woods, newly-wed couples and young parents who have come to have their child baptised.
The tomb of Sheikh Adi is the focal point for all pilgrims. The sanctuary is surrounded on three sides by the bapistery of Kaniya Spi to the south west and the mausoleums of Ezdina Mir and Sheikh Shams to the west.
Plan of the mausoleum of Sheikh Adi in the Yazidi spiritual centre of Lalish. © Dr. Birgül Açıkyıldız-Şengül, universities of Oxford and Montpellier III.
About this file
The content of this file has been drafted by Dr. Birgül Açıkyıldız-Şengül, art historian, specialised in Yazidi heritage and culture. Dr. Birgül Açıkyıldız-Şengül is an associate researcher at the University Paul Valéry Montpellier III and the IFEA Istanbul, and is the author of a doctoral thesis: “Yazidi heritage: Funeral architecture and sculptures in Iraq, Turkey and Armenia” presented in 2006 at the University Paris I Panthéon-Sorbonne (department of Islamic art and archaeology). This thesis contains a documented inventory of 88 monuments (sanctuaries, mausoleums, baptistries, oratories, caravanserai, bridges and caves) and 60 funeral sculptures (in the shape of horses, rams, sheep or lions) in northern Iraq, Turkey and Armenia. Thesis published by I.B.Tauris (London, New York), 2010. The text has been enriched with the observations and interviews of the Mesopotamia team (Pascal Maguesyan, Shahad al Khouri, Sibylle Delaître (KTO)) with support from Mero Khudeada.
Location
The spiritual centre of Lalish is located at 36°46’18.4″N 43°18’09.8″E at 861 metres altitude, in a mountainous, wooded area on the edge of Iraqi Kurdistan.[1]
Centred on the sanctuary of Sheikh Adi, Lalish is located 10 km to the south-east of Dohuk, 12 km to the north-west of the Yazidi city of Ain Sifni (Shekhan), 58 km to the north of the city of Mosul and 38 km to the east of the Chaldean city of Alqosh.
_______
[1] There are several toponyms for Lalish. It is also written Lalesh, Lalich or Laliş (in Turkish).
About the Yazidi in Iraq
Mainly settled in the autonomous region of Iraqi Kurdistan and the Nineveh plain, their geographic birthplace, there are also Yazidi in Turkey, Syria, and the Caucasus in particular in Armenia and Georgia. Generally considered as non-Islamic Kurds, which is at the very a least a simplistic if not inaccurate statement given their mythological origins, often demonised due to their religious practices, the Yazidi are a community whose historical origins and number are difficult to estimate.
Marginalized to the extreme in Iraq under various regimes, their existence was practically denied. Prior to 2003, Baghdad officially only recognised a few thousand whereas in reality there were no doubt closer to hundreds of thousands.
The conditions for an attempted genocide were already in place even before the ISIS jihadis started to massacre and kidnap Yazidi in the Sinjar mountains and province of Nineveh in August 2014.
Although the Iraqi forces and the coalition of resistance groups took back Sinjar in November 2015, the majority of the 500,000 – 600,000 Iraqi Yazidi are still displaced. The persecution they have suffered makes them fear for the future despite the constitutional guarantees afforded to them in 2005.
The territorial roots of Yazidism
Yazidism was founded in a mountainous territory where its inhabitants were protected by the slopes, peaks and caves. Considered sacred by the Yazidi, this territory roughly divides into two distinct regions, east and west of the Tigris, the key Mesopotamian river. To the west is Sinjar, the city, surrounding villages and the mountain range. To the east is the spiritual centre of Lalish, and the key sectors of Shekhan, Bozan, Bashiqa and Bahzani. The vast majority of the Yazidi population (including clergy) are from these regions although there are some scattered Yazidi communities outside of these areas.
For centuries, the Yazidi have preserved their customs and traditions in this region, this territory. This preservation of the past was cruelly undermined to the west of the Tigris in the Sinjar region by the devastating ISIS offensive in August 2014. The extent of the destruction and severity of the genocidal crimes committed severely weakened the Yazidi communities in the Sinjar mountains who previously formed the core of the Iraqi Yazidi population.
Territory, history and heritage
It is in this region, either side of the Tigris, that the Yazidi were able to preserve and develop the characteristic architectural features of their religious buildings which are the main places of worship for the Yazidi faithful.
These buildings are mostly dedicated to the first disciples of the XIIth century Yazidi reformer, Sheikh ‘Adî, members of the Chamsani families and families such as Hasan Maman, Memê Rech and Cerwan, as well as the community’s first religious leaders, descendents of Sheikh ‘Adî (members of the Adani family) and certain important Sufi mystics who influenced Sheikh ‘Adî’s teachings, namely Abd al-Qadîr al-Jilani, al-Hallaj et Qedib al-Ban (Qadî Bilban).
However, it would be wrong to conclude that Yazidism is a medieval religion. The paucity of the theological and historical sources available is compensated for by the ancient tradition and mythology which are omnipresent and constantly developing. The Yazidi see Noah as one of their most ancient and most illustrious patriarchs. They even claim that he lived in Iraqi Mesopotamia, in Ain Sifni (Shekhan) where he built his ark. The Yazidi historians claim that “the Yazidi religion is very ancient. It goes back to 3,500 years BC.”[1]
The Yazidi have a wide diversity of places of worship and prayer, including cemeteries, mausoleums (mazar) some of which are larger than others (khas / mêr), fire oratories (nîshan), the houses of Sheikh or Pîr, trees, bushes, olive groves, bridges, arches, caves, sacred stones (kevir), springs etc. These monuments, structure and sites dedicated to the Yazidi “saints” constitute a large proportion of the cultural setting of the Yazidi communities and are the tangible, physical manifestation of the Yazidi belief system as a whole.
There is however, one fundamental place which all Yazidi turn to, including the diaspora: the Lalish valley in Iraqi Kurdistan. It is the most sacred place in Yazidism. It is the location of the sanctuary of Sheikh ‘Adî, the great reformer of Yazidism in the 12th century. This valley, its mausoleums and its environment are the centre of gravity of Yazidi spiritual life.
The Yazidi buildings were built at different times. The lack of inscriptions and historical sources make it difficult to date them accurately. The poor quality of some of the more recent restorations makes this analysis even more complex. Furthermore, there do not seem to be specific architectural styles associated with specific periods of Yazidi history which could help to date these buildings. In addition, the same style, derived from a specific model has been used at several times over the centuries and is still in vogue.
_______
[1] Chamo Kassem, inspector of Yazidi schools, specialist in Yazidi religion and culture, Head of Culture and Media, at the Lalish Cultural and Social Centre in Dohuk-Nohadra.
Fragments of Yazidi spirituality and theology
Yazidism is a religion based on tradition and oral history that is both simple and complex at the same time. Simple, because it is not regulated by a constraining liturgy or dogma. Complex, because there is no fundamental theological document underpinning it such as the Torah, the Gospels or the Koran. The Yazidi have two sacred books: the book of revelation “Kitêb-i Cilvê “, and the black book “Mishefa Reş”.
Yazidism is a strictly community-based religion (national). One is born Yazidi, you cannot become Yazidi. There is no evangelizing, inculturation or proselytizing. That said, Yazidism is not sectarian. Quite the opposite, altruism is considered to be a cardinal virtue, a spiritual and theological foundation. Any researchers interested in studying Yazidism are therefore warmly welcomed by the community and its clergy.[1]
Yazidism is a monotheism. God is singular and unique. He is the creator of the cosmos and of life. In this, Yazidism shares the same belief as the three main monotheist religions: Judaism, Christianity and Islam. As well as Zoroastrianism.[2]
God is light. He is like the sun which shines on the Earth. That is why the Yazidi systematically face the sun to pray. This is something Yazidism shares with Mesopotamian and Persian Zoroastrianism.
God is good, infinitely good. This is why the Yazidi encourage altruism and always pray firstly for the world and then for themselves.
God is everything and is everywhere. Yazidism is physically and spiritually one with the whole of Creation: cosmic, human, animal, vegetal, and mineral. That is why olive trees whose oil is used for the sacred fire are considered sacred by the Yazidi. Similarly, the angel peacock (tawûsê melek) is the most important of the seven angels (melek) which represent God on earth.
Yazidism believes in the judgement of souls and the last judgement. However, it differs from Christianity in its belief in reincarnation. The dead are buried. Their souls are judged according to the good and evil they have done. Pure souls become beings of light. Impure souls are reincarnated in devalued or bellicose human or animal forms.
_______
[1] “Jean-Paul Roux, who passed away in 2009, former CNRS researcher and head of the Islamic art section of the École du Louvre, considered Yazidism as “a standout religion, an obvious syncretism of popular tradition and reminiscences of the dogma of the major religions’’. La Croix, Claire Lesegretain, 26 April 2010.
[2] Born in Persia, founded by Zarathustra (Zoroaster) in the first millenium Before Christ, Zoroastrianism is monotheist and recognises Ahura Mazdâ as the only God. In this sense Zoroastrianism is fundamentally different from the Mazdaism it is derived from. Mazdaism is polytheist, considering Ahura Mazdâ as the main, but not the only, God. This Persian religion spread as far as India in the form of Vedism.
Yazidi worship
Yazidi worship is not governed by a strict liturgy but constitutes a set of traditional rites and votive practices passed on orally from generation to generation.
The Yazidi generally pray individually, but also gather together as a community at their temples and sanctuaries to listen to qawals, who are both musicians and the gatekeepers and guardians of the Yazidi religion, whose knowledge and practices are passed on from father to son.
The daily prayer, facing the sun, the light of God (Khoda), is not an obligation nor is it required to show you are a “good” Yazidi. However, pious, elderly people pray regularly, up to five times a day.
Kissing sacred places and the hands of saintly figures, offering gifts to consecrated persons, sacrificing animals, knotting and unknotting fabric on wish trees, are all signs of respect and devotion.
Wednesday is the most important day in the week. It is like Sunday for Christians, Saturday for Jews and Friday for Muslims. The main weekly services during which the Yazidi monks light the sacred fire in the mausoleums are held on Wednesdays.
Four major annual festivals are held during the Yazidi religious year. The first is the New Year (ser sal) celebrated on the first Wednesday of the month of April. This festival symbolises the creation of life out of the initial chaos and the coming of tawûsê melek. Eggs, a symbol of the original lifeless earth, are boiled and dyed as part of the celebrations. Some of these eggs are smashed above the doors of houses and mausoleums, mixed in with small red flowers.
Another major annual festival is the Spring festival (towaf), which is held on a date between 12th – 20th April. Finally, the pilgrimage to the tomb of Sheikh Adî, in the Lalish sanctuary (djamaiya) takes place on 6th October.
The mausoleum with a conical dome: characteristic Yazidi architecture
Mausoleums with a conical, striped dome are emblematic of Yazidi sacred art. Extremely sober in terms of its architecture and decoration, this type of building is built on a cube structure which contains the tomb or cenotaph, covered by a slab with a drum, above which stands a conical dome composed of multiple crests. This vault symbolises the sun’s rays which light up the earth and humanity.
The pinnacle of the dome is systematically fitted with a bronze spire formed of one or more spheres, mounted with a ring, a crescent moon, and a celestial body or hand, around which swathes of coloured fabric are knotted. The spire represents the cosmos, the planets, the sun and the stars created by God. The coloured fabrics represented the colours of the rainbow. [1]
The interior of a Yazidi mausoleum is often composed of a separate chamber containing a sarcophage covered in silk fabrics. There are also often several niches carved into the walls to burn incense and light the sacred fire. These often also contain knotted fabrics placed there by pilgrims making wishes.
The sacred space in any Yazidi mausoleum includes the slab in front and around it. That is why any visitor or pilgrim must remove their shoes.
_______
[1] This interpretation can vary from one community to another.
The Lalish valley, the source of Yazidism
God alone. In the Yazidi religious tradition, God alone lives in this idyllic valley. There are no permenant houses except for the monks responsible for the conversation of the sacred buildings. Pilgrims only stay there for religious festivals.
Nature, sublimated and transcended A vital, central place for Yazidism, the Lalish valley is a sacred space, surrounded by mountains on three sides, rich with springs and streams which irrigate the rich and varied woodlands all around.
In Lalish, nature and architecture combined in one unique sacred space where every stone, every building and every plant has a spiritual meaning. The modest and rustic appearance of the numerous sacred buildings and places in Lalish (mausoleums, sanctuaries, caves, the baptistery of Kanîya Spî, the caravanserai of Khana Êzî, the Silat bridge) blends in with the wild natural surroundings.
As a sign of respect, the Yazidi visitors and their guests remove their shoes and walk around the valley barefoot. They take away with them berries, fruits and flowers known for their medicinal, and more importantly spiritual, properties.
Mounts Hezret, Erafet and Mechet surround the valley and form part of the Yazidi rituals and ceremonies. According to popular belief, mountains, neighbouring Heaven where God resides, are the meeting point between the earth and Heaven. Lalish is therefore the supreme meeting point of meeting points. The sanctuary of Sheikh Adi is the focal point.
A fundamental spiritual hub, the Lalish valley has become the qibla, the place all Yazidi turn to when praying.
Heritage and spiritual plurality and unity. The numerous buildings in Lalish are part of one unique complex developed around the sanctuary of Sheikh Adi which branches out into the surrounding hills. However, each building has its own meaning and specific role in seasonal rites and ceremonies.
The valley of Lalish, a haven of peace teeming with life
Located in an isolated, preserved mountainous region, sufficiently distant from the Nineveh plain and Mosul where the worst fighting took place, the Lalish spiritual centre is a haven of peace in the midst of chaos.
Lalish seems to exist in its own time and space and is bursting with vitality. Pilgrims, workers and visitors of all ages form a joyous crowd, the mood is pious and festive at the same time.
All Yazidi come to Lalish to gather together and recuperate. You might come across survivors from Sinjar. As well as Yazidi from the towns and villages of the Nineveh plain and Kurdistan. There are also the members of the diaspora who have travelled here from Turkey, Armenia, Germany and even further afield. It is not uncommon to come across three generations of the same family who have come to spend the day there, having a picnic in the woods, newly-weds and young parents who have come to have their child baptised. Lalish is overflowing with life.
The sanctuary of Sheikh Adi: Overview
The focal point of any pilgrimage to Lalish, the sanctuary of Sheikh Adi is located at the heart of the valley. This pilgrimage site is named after Sheikh Adi. His tomb is found here, around which the sanctuary is laid out, surrounded on three sides by the baptistry of Kanîya Spî to the south-west, and the mausoleums of Sheikh Shams to the west. Also known as Perestgeha Lalich or Lalich Temple, the building is also surrounded on three sides by mountain summits, Hezret to the west, Araft to the north and Mechêt to the south. Below the sanctuary, a stream runs from north to south and then continues on flowing west to east. This stream flows out of the Zemzem spring, which is found in a cave overlooking the building.
The sanctuary of Sheikh Adi is a large complex made up of buildings from different periods, with different functions and of different sizes. The complex runs lengthwise east to west and has an irregular structure. It covers a surface area of 4,500 m². It is bordered by three perimeter wall and to the north, a cliff face. The west wall is 29.5 metres long, the south wall 72 metres and the east wall 28 metres. The main entrance is to the west, the secondary entrance to the south. The entrance to the east is for the exclusive use of Yazidi monks.
The buildings which make up the sanctuary are mainly rectangular or square in shape. When examining the sanctuary of Sheikh Adi, it is difficult to speak about a structure built on a pre-determined plan based around an initial core. It would appear that the different sections have been added over the course of the site’s history.
Overall, two entities can be identified: one religious and one secular. The secular parts are located to the south-east of the complex. They are there to service the needs of the pilgrims and the day-to-day life of the consecrated people who take care of the sanctuary.
The sanctuary of Sheikh Adi: spatial organisation
Still today, the sanctuary is accessed by the western forecourt. Beyond the entrance gateway, the staircase descends into the interior courtyard where Baba Sheikh held court when he came to Lalish and where most of the religious ceremonies are held. Various entrances can be accessed via this courtyard. The entrance to the meeting room constitutes the central focus of the complex. The entrance to the north provides access to the mausoleum of Sheikh Hasan. The door which leads to the cave also accesses the underground spring Zemzem and Çîlexanê. The west door opens up onto the mausoleum of Sheikh Adi, the most sacred space, after which follow on three rectangular spaces where numerous jars containing ceremonial olive oil are stored along the side walls. The meeting room leads to a second door to the east which opens onto the hall of Charaf al’Dîn which has the same layout as the previous space, but is smaller and less impressive. There is a terrace to the east and another side courtyard to the south. This courtyard is surrounded by a series of arcades, a kitchen, sanitary amnities, bedrooms and, on the second floor, there are bedrooms of different sizes as well as bathrooms for pilgrims.
The sanctuary of Sheikh Adi: dating
There are absolutely no inscriptions anywhere in the sanctuary giving any indication of date. The building has clearly undergone various modifications since it was first built.
At least four major construction phases can be identified: the first corresponds to the foundation of the zawiya at the start of the 12th century; the second the construction of the mausoleum of Sheikh Adi in the second half of the 12th century; a major modification in the 13th century (construction of the mausoleum of Sheikh Hasan, the meeting room and hall of Sharaf al-Dîn); and another modification in the 20th century with the buildings surrounding the side courtyard.
When Master Sheikh Adi, decided to withdraw from the world in around 1111 (Christian era) / 505 (Muslim era), he founded a zawiya for his disciples in Lalish, next to a spring the Yazidi later named Zemzem. The Çîlexanê cells are located in the basement of the complex and may have existed prior to the arrival of Sheikh Adi. They are believed to have been used for religious purposes by followers of Zoroastrianism, Mithraism, and Christianity because the spring has long been considered to have mystic properties. Furthermore, troglodyte Mithraic temples were found in numerous places across the Roman Empire, used by Roman soldiers to worship their gods. A link can therefore be made between the cave containing the Zemzem spiring and Mithrasand their probable influence on the Yazidi religion.
After the death of Sheikh Adi (1162), his disciples decided to build a mausoleum in his honour. They built it to the north of Çîlexanê on higher ground. Over time, the mausoleum of Sheikh Adi became widely renowned and was visited by large numbers of Muslims and non-Muslims seeking remedies for their problems. The mausoleum of Sheikh Adi has a square layout with a dome, which was the shape established as of the 12th and 13th centuries, also used in Shia mausoleums in the Mosul region.
The mausoleum of Sheikh Hasan was built after his death in 1254.
The sanctuary of Sheikh Adi: development over history
It is more than likely that the number of disciples and pilgrims increased and the buildings available at that time were no longer sufficient. This is why different sections were added at different time periods. The land where the zawiya was built could only accommodate a certain number of buildings at the same elevation, so the Yazidi disciples were forced to construct new buildings to meet the needs of pilgrims. However, they continue to meditate in the most ancient part of the complex.
In the year 1414, the mausoleum of Sheikh Adi was destroyed by Djalâl al-Dîn Muhammad ibn ‘Izz al-Dîn Yusuf al-Hulwânî. The Yazidi rebuilt it immediately.
The sanctuary was converted into a madrasa and was used as a religious school for Sunni Muslims by the Ottomans from 1890 to 1907. The complex was restored at this time. The Derîyê Kapî door was renovated between 1914 and 1928. An inscription on the facade of the main entrance tells us that the Derîyê Mîr door was rebuilt in 1979. The peristyles, side courtyards and service areas found here as well as the secular section of the complex have been built very recently. In 1989, the interior walls of the mausoleums of Sheikh Adi and Sheikh Hasan were covered in marble and the interior walls of the meeting room were also clad with cut stone.
The baptistry of Kanîya Spî: function, dating, description
Function. Kanîya spî means “white spring” in Kurdish, kumanddji. Children only actually become Yazidi after being baptised at Kanîya spî, preferably between six months and one year of age, but older children and adults can also be baptised here. The actual baptism itself is an extremely simple ceremony. In the baptismal chamber, a female Sheikh or Pîr, usually Azmaa, sprays water on the face of the child with water from the white spring kept in a basin and says some prayers – and that’s it. Afterwards, in the antechamber, the guests throw sweets into the air as the newly-baptised child passes to wish them joy and sweetness in life.
Dating. The Kanîya spî baptistery is located to the north-east of the mausoleum of Sheikh Shams and the south-west of the sanctuary of Sheikh Adi. There is an inscription in Arabic on the wall which gives the dates 1113/1779 and 1246/1830-1835 as the dates of reconstruction. We can distinguish two construction phases: the foundation of the site in the 13th century and a later modification phase. We believe the conical cupola with multiple segments which covers theKanîya spî was added at a time when conical domes became a mainstay of Yazidi architecture.
The southern iwan has a pointed arc. It probably dates from the same period as the mausoleum of Ruale Kevînîye in Bozan which dates from the 14th century. Also note the decoration similar to that surrounding the door of the kanîya kurke space in the 13th century monastery of Mâr Behnam.
Description. The Kanîya spî baptistery is composed of three main spaces and the passages between them (the iwans and an external courtyard).
The courtyard is located to the east of the building. It measures 10.2 x 6.2 metres and is outlined on three side by low walls.
To the west is one of the main inaccessible spaces known as kanîya kurke which has a decorated door with a lowered arch. [1]
There is an iwan to the south of the space. The iwan measures 3.5 x 2.8 metres and the ceiling is flat. The iwan has a pointed arch.
Against the wall is a platform which provides seating for visitors.
The interior of the main space, kanîya spî, is accessed via a door cut into the western wall. This space has a rectangular layout oriented from east to west. In the middle of this room is a pool surrounded by large cut stones. In the north-east corner is an oratory with a niche in which oil wicks are deposited. This faces east. There is a small conical dome over this oratory. Above the pool, the roof has a barrel vault. From the outside it presents a conical form with multiple segments.
To the north of the building are two further pools and lower down is an iwan. The iwan is barrel vaulted but the external roof is flat. In the south-west corner of this iwan is a small door which leads to an irregular-shaped room. This room was probably used as a waiting room or antechamber. A third main space, the kanîya keçke is accessed via the west wall. It is rectangular, oriented north to south and measures 3.8 x 3.2 metres. There is also a water feature in the middle of this space. This room is larger than the kanîya kurke. There are no openings inside. It is entirely dark. This room is not currently used and remains closed. It is difficult to access. [2]
The walls of the building are made from cut stone. The conical dome, drum and interior of the first iwan are made of yellow limestone. The floors of the pools are made from large quarry stones. Except for the cone, the whole roof is now made of concrete. The interior of the kanîya spî is covered in lime.
The small door cut into the east wall opens up onto the courtyard, and is the only decorated feature in the whole building. The door frame is composed of bas-reliefs. It superimposes and aligns a series of closed spaces. The base of these spaces is filled with differently shaped vases and with palmetto at the top. Above the door are three rosettes with star and hexagon shapes. These decorative features have been very severely damaged.
_______
[1] Kanîya kurke means the “spring of boys” where boys are baptised. In the past Yazidi baptised boys here. Today they use the kanîya spî for both girls and boys. The two spaces previously used for girls and boys separately are therefore no longer in service.
The mausoleum of Sheikh Musleh
The mausoleum of Sheikh Musleh is located to the west of the sanctuary of Sheikh Adi. There is a road between these two monuments called Xefire Rêye, which means the guardian of the path to the sanctuary of Sheikh Adi. Sheikh Musleh is from the Adani family. In the Yazidi tradition, he is the son of Zebil Feroch and the brother of Sheikh Xefir, Hasan Feroch and Saîd û Mesud. His brothers also have mausoleums named after them in Behzanê. We do not know when they lived. However, the mausoleum is a rectangular space, mounted with a cupola on the corner squinches. The cupola becomes a segmented cone on the exterior. In our opinion, this corresponds to the type of mausoleum used by the Yazidi mainly in the 14th century. We therefore believe this mausoleum dates back to this period.
It has a longitudinal rectangular layout oriented from east to west. It is composed of three parts: the terrace, the antechamber and the main section. The terrace to the west of the building measures 9.3 x 4.5 metres. It is accessed via a 12-step staircase to the west of the building. This terrace is bordered to the south with a high wall and to the north by a series of low pillars. To the east of this terrace is an antechamber with a semi-circular arch.
The antechamber is oriented from east to west and measures 4.6 x 3.9 metres. The ceiling is flat. The main section is accessed via a rectangular door in the east wall of the antechamber. It is rectangular, its dimensions are 3.9 x 2.7 metres. Against the south wall is a platform with a sarcophagus. Three small windows light the room. The space is mounted with a conical multi-segmented dome. This conical dome composed of 24 segments stands on a columned drum with three levels: squared, octagonal, then circular.
The mausoleum of Sheikh Shams
The mausoleum of Sheikh Shams stands on a hill, to the south-west of the baptistery of Kanîya spî and the mausoleum of Ezdîna Mîr.
Although wherever the Yazidi faithful pray they turn to face the sun, and although the conical domes of the mausoleums symbolise the rays of the sun, it is first and foremost in the mausoleum of Sheikh Shams that the Yazidi worship the divine sun. Indeed, the Yazidi believe that the first rays of the sun land on the conical dome of the Sheikh Shams mausoleum. Several rites are celebrated here in worship of the divine sun, in particular the annual sacrifice of bulls, in the autumn during the Cejna Jema’iyye ceremony.
We believe that Sheikh Shams lived in the 12th century. The building has undergone various modifications since it was first built. Three phases of construction can be identified. Founded no doubt during the 12th century, it originally had a square floor plan with a rectangular antechamber. The long section (hall II) was added at a later date because the building was no longer large enough to hold the large numbers of disciples of Sheikh Shams. There is a significant height difference between hall II and the main section, as well as hall I. These three spaces all have very dark interiors. The pools are found against the east and north walls in hall I. The same type of construction exists in the Çîlexanê cells of the sanctuary of Sheikh Adi. They were no doubt used by ascetics during ceremonies and rites. The antechamber to the east of the complex is a recent construction.
The mausoleum is oriented from east to west on a sloping terrain. It is divided into four sections. To the north east is an antechamber which can be accessed via a recent staircase. The dimensions are 4.8 x 3.8 metres and the ceiling is flat. The north and east walls have semi-circular arches and there is a platform against the south wall.
From here, the building is accessed via a small, lowered door in the west wall. This rectangular space measures 13.5 x 3.5 metres and has a barrel vault. The floor is concrete. There are no windows opening up onto the outside, except for a very small opening at the top of the north wall. At the western end of this room is a sarcophagus covered in multi-coloured fabrics. The south wall has one small and two large niches, a window which communicates with the square space and a door which leads to the rectangular hall II. The door is in the eastern half of the wall and leads to the third space via the stairs.
This second space is also dark and has no openings. It has a rectangular floor plan measuring 5.6 x 4.4 metres and is not paved. There is a niche at the western-most extremity of the south wall. There is a sort of pool between the east and north walls. From here, a small door in the west wall leads to the final square room.
The square room is mounted with a semi-spherical dome. The dome is erected above pointed arch squinches. Its dimensions are 3.8 x 3.4 metres. To the west is a platform which probably held a sarcophagus in the past. In the north wall, there is a large glazed door which opens up onto the rectangular space to the north. There are no windows communicating with the exterior. From the outside the dome presents a conical form with multiple segments. The cone has 32 segments. As for the drum, it is composed of three levels: square, octagonal and, finally, circular. There is a miniscule opening in the circular level of the drum which is used to air the interior.
To the north-east, a little further away from the building is a small stone rectangular pool. This is used for the ceremonial sacrifice of a white bull to the sun god “Shams”.
The Silat bridge
The Silat bridge is built of stone. It crosses a small stream which penetrates into the valley from the north and is considered as the dividing line between the sacred and secular spaces. There is a symbolic meaning for the faithful who accomplish the passing ceremonies during their pilgrimage. The pilgrims wash their hands and faces in the stream as they move up the valley to where the majority of the buildings are located.
Monument's gallery
Monuments
Nearby
Help us preserve the monuments' memory
Family pictures, videos, records, share your documents to make the site live!
I contribute