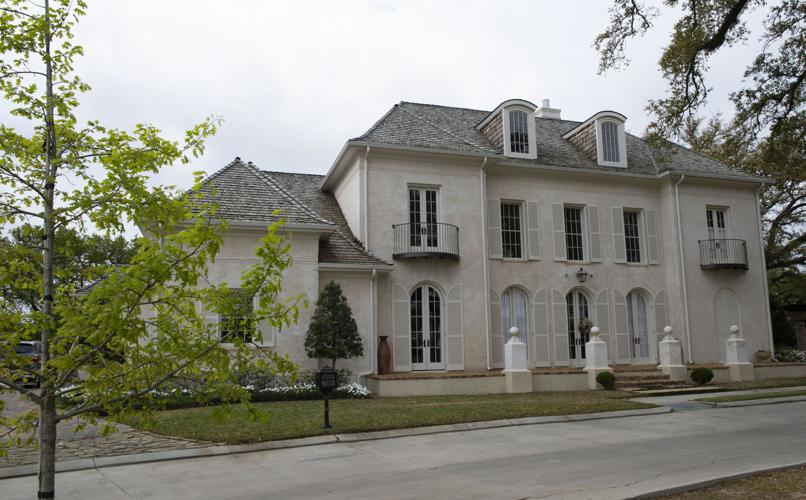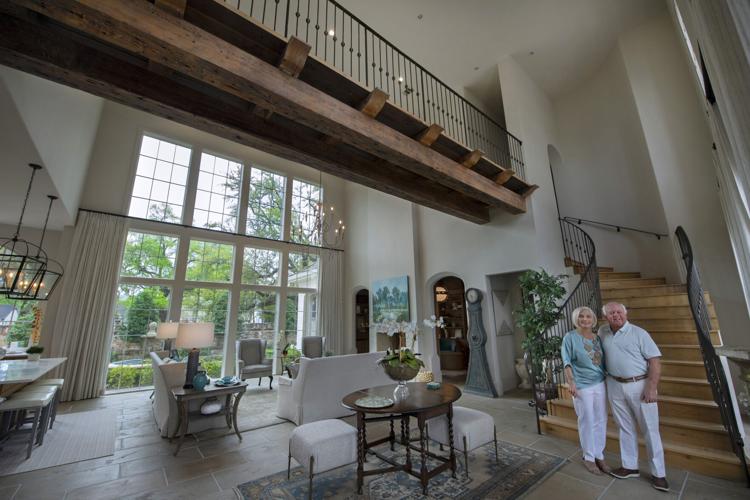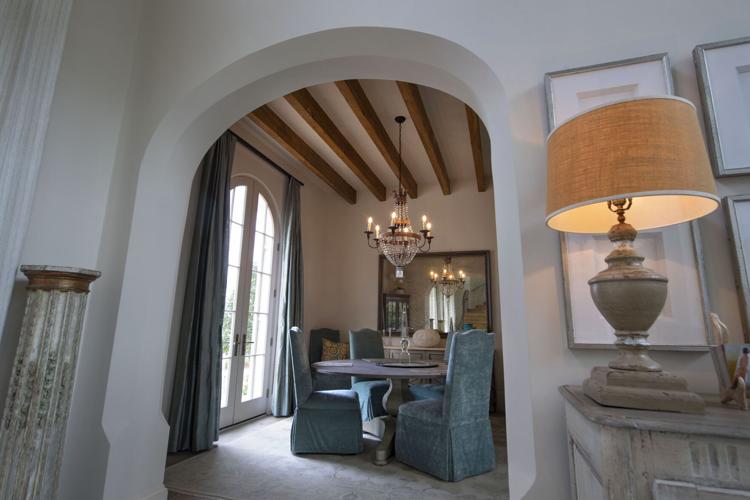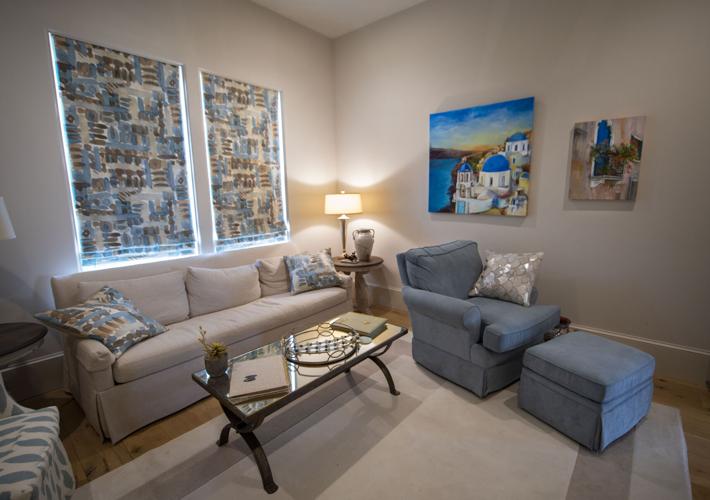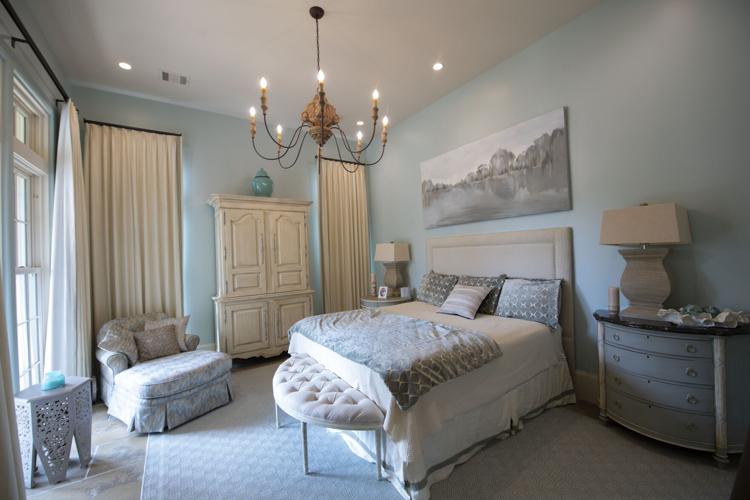George and Janet Newbill were enjoying life in their dream home in Country Club Place, when, in July 2020, they toured Ivy House, a decorator show house fundraiser with each room decorated by a different designer. "The minute I saw this house, I knew right then that I was going to buy it," said George Newbill, a retired Albemarle executive vice president.
Four days later, the Newbills did just that.

The dining room at Janet and George Newbill's home is open to the living room through an arched doorway.
Both houses, the Country Club Place townhouse and their new house, are upscale contemporary designs, but the "new" house had something the Newbills really missed at Country Club Place. The new house has a yard — a small French garden with two seating areas. "We loved the house we were in. We loved the neighbors, but we missed having a yard," Janet Newbill said.
In January 2021, the Newbills packed their belongings and moved a little over a mile to their new home in Adelia at Old Goodwood.
The Newbills' new dream home was built in a modern French country style by Vincent Centanni with help from his wife, Jewel. He toured the French countryside for three weeks to come up with ideas for the two-story stucco home with dormers, shutters, small balconies, a brick porch and four half columns.
The home is built around a living room with natural stone floors, a 20-foot-plus ceiling and a full wall of windows with a view to the French garden. An island on the left separates the living room from the kitchen with commercial stainless steel appliances including a large stove built into a wide stucco-covered brick column that creates the effect of a traditional hearth. A see-through fireplace to the right allows access through arched openings on both sides to the main study, where the Newbills spend much of their time.
The two most interesting design elements in the living room are a natural wood and wrought iron semicircular staircase and a "skyline" bridge made of cypress beams connecting two second story wings.

The main study at George and Janet Newbill's home is open to the living room through two arched doorways. The see-through fireplace serves both rooms.
Between the living room and kitchen is a formal dining room with a round table and upholstered chairs. Behind the kitchen is George Newbill's study with a full bath. The master bedroom suite, to the right of the living room study, overlooks the garden and includes a luxurious master bath and plenty of closet space. Upstairs are Janet Newbill's study, a guest bedroom and a television room decorated in a Mediterranean style reflective of a year the couple lived in Greece.
Because the Newbills purchased much of their furniture when they moved to Country Club Place in 2013, it was all in excellent condition and fit in the new house perfectly. Designer Hilary Smith Kennedy, of Dixon Smith Interiors, helped Janet Newbill place the furniture, accessories and artwork, and select the draperies for many of the rooms. Kennedy is the granddaughter of Dixon Smith and a fourth generation designer who grew up in the family business.
The home is the perfect showcase for the couple's collection of artwork including pieces by their favorite artists, Lauren Barksdale and Betty Efferson.
As much as the Newbills love their new home, they just can't get enough of the garden, which is partially enclosed in a brick wall and designed around a fountain. Holly trees line the wall, and trimmed boxwood delineates the patio area and pathways.

Stately Goodwood House, where scenes are now being filmed for the forthcoming movie, "Hurry Sundown," has a colorful history. Built in 1852 on a British Royal Land Grant as part of Goodwood Plantation, which included what is now the Downtown Airport and Goodwood Place, it subsequently served as a night club for a period and during World War II was an apartment house. It was restored in 1964 by Mrs. L.W. Babin and her children. Goodwood Plantation Published in Magazine - Jan. 30, 1983
Adelia at Old Goodwood is a relatively new gated neighborhood developed by Michael Hogstrom on some 17 acres surrounding Goodwood Plantation, one of East Baton Rouge Parish's last surviving plantation homes. "Part of the agreement was that Mike would restore the plantation home," George Newbill said.
Hogstrom completely redid the plantation house with the first floor available to residents for small parties and meetings and the second floor as the office and design center for the development. "All of the homes are on one circular drive with the plantation house in the middle," George Newbill said.

From 1966: AND NOW A MOVIE — Stately Goodwood House, where scenes are now being filmed for the forthcoming movie, "Hurry Sundown," has a colorful history. Built in 1852 on a British Royal Land Grant as part of Goodwood Plantation, which included what is now the Downtown Airport and Goodwood Place, it subsequently served as a night club for a period and during World War II was an apartment house. It was restored in 1964 by Mrs. L.W. Babin and her children. (STATE-TIMES Staff photo by JOHN DOBBS; published 06/30/1966).
In 1967, the movie "Hurry Sundown," starring Jane Fonda and Michael Caine, was filmed at Goodwood Plantation. The location was suggested by Gene Callahan, the internationally known production designer who grew up in Baton Rouge. The basic theme of the movie is a dispute among three adjoining landowners about selling the plantation property.
"It's the story about a plantation owner who wanted to sell off the property," George Newbill said. "And that's what happened here."

