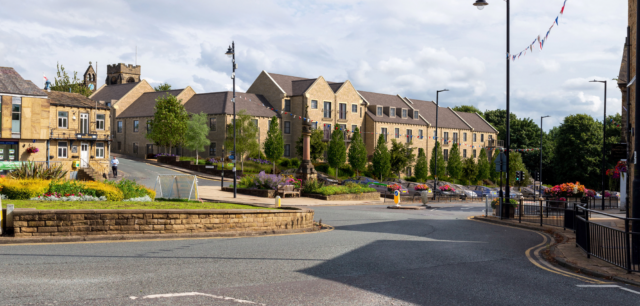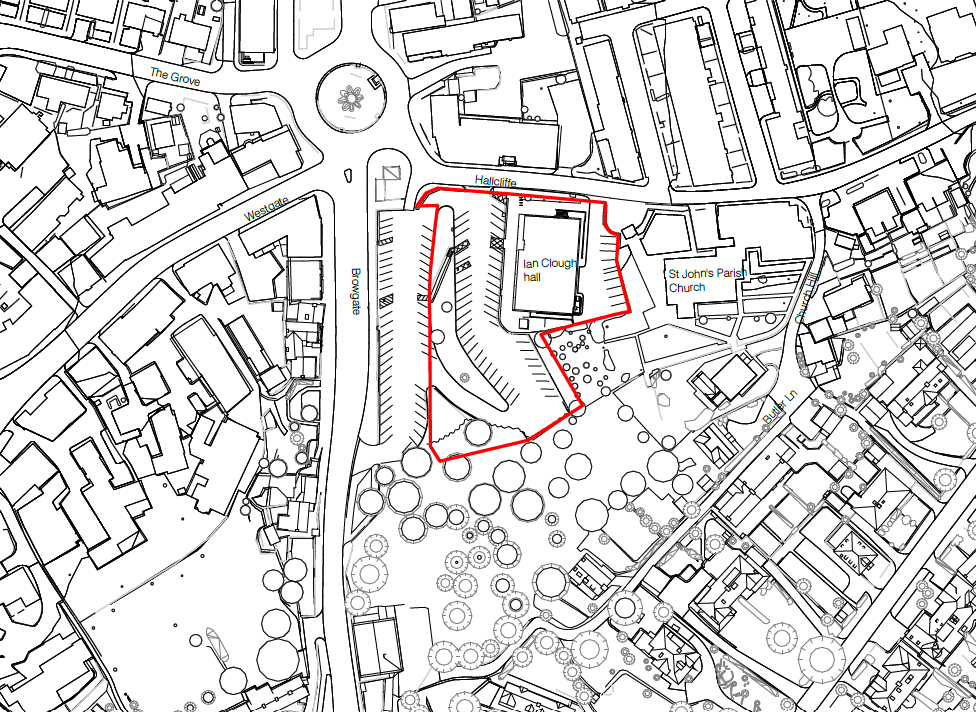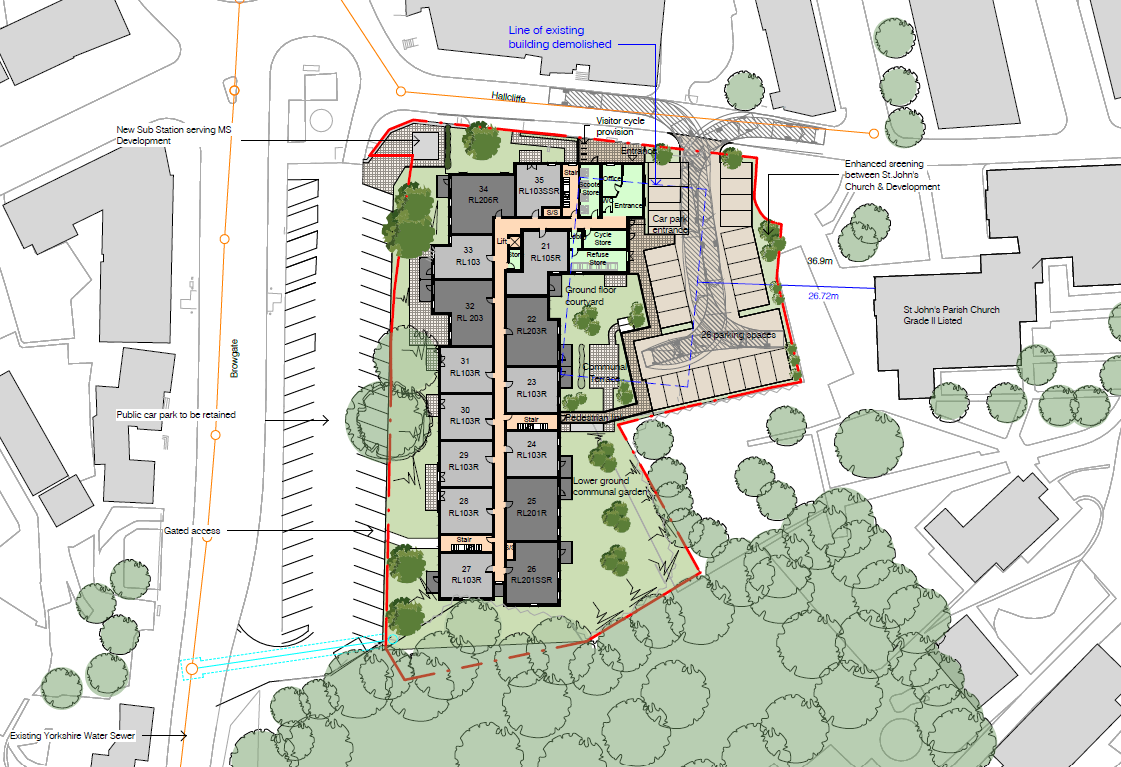Exciting New Retirement Proposal
Thank you for taking the time to visit our consultation website. We have acquired an interest in land off Hallcliffe, Baildon and are bringing forward an exciting proposal for a new specialist retirement community.
Public Exhibition
The exhibition boards that were on display at our event can be viewed here.
Our Vision
Our vision involves developing this site with specialist Retirement Living accommodation together with indoor communal facilities, high quality landscaped gardens and on-site car parking, complementing the area.
There is a real need for this type of housing in Baildon, with an ageing population and limited specialist accommodation for local older to downsize to. Our proposals would help to address this issue, allowing local older people the opportunity to move into a more suitable home, while staying close to friends and family in Baildon.

Our Proposals
Box Architects has been appointed by McCarthy Stone to undertake the architectural design relating to the proposed Retirement Living development on the land at Hallcliffe, Baildon.
The development seeks to provide:
- A high-quality Retirement Living development of 46 units, with 29 one-bedroom and 17 two-bedroom apartments for private sale and part-rent part-buy.
- Level access to and from the building, across floors and with lift access to all levels.
- Regeneration of a vacant brownfield site that would provide an improved setting of the listed St. Johns Parish Church, creating an improved streetscape.
- Thoughtful design of a new building and associated landscape proposals to respond to the unique townscape context and the vernacular character of the Baildon Conservation Area.
- Appropriate scale and massing for the site which relates positively to its context and neighbouring properties, as well as providing positive enclosure and frontage to the nearby roads and open spaces.
- Tailored shared facilities within the Retirement Living development, including a communal lounge, roof terrace and a guest suite for when friends and family come to stay.
- On site parking with a provision of 26 spaces.
- Attractive landscaped outdoor spaces, to include a landscaped parking area together with a garden courtyard, communal terrace and garden as well as new tree and shrub planting to encourage biodiversity.
The Site
The site is located at the former Ian Clough Hall, off Hallcliffe in Baildon.
McCarthy Stone believes the site is in a suitable and highly sustainable location to not only provide much-needed older persons accommodation for people in later life in Baildon, but to also provide residents with a comfortable and good standard of living.
Future residents will be close the library, shops, restaurants, cafés, bars, the cricket club, local parks, sports club and other amenities. The site also benefits from excellent public transport links with the railway station close by and bus routes allowing easy access to the wider region such as Ilkley and Bradford city centre.
McCarthy Stone’s proposals have been developed to reflect and respond to the character and appearance of the Baildon Conservation Area so that it would sit comfortably within the surrounding area.
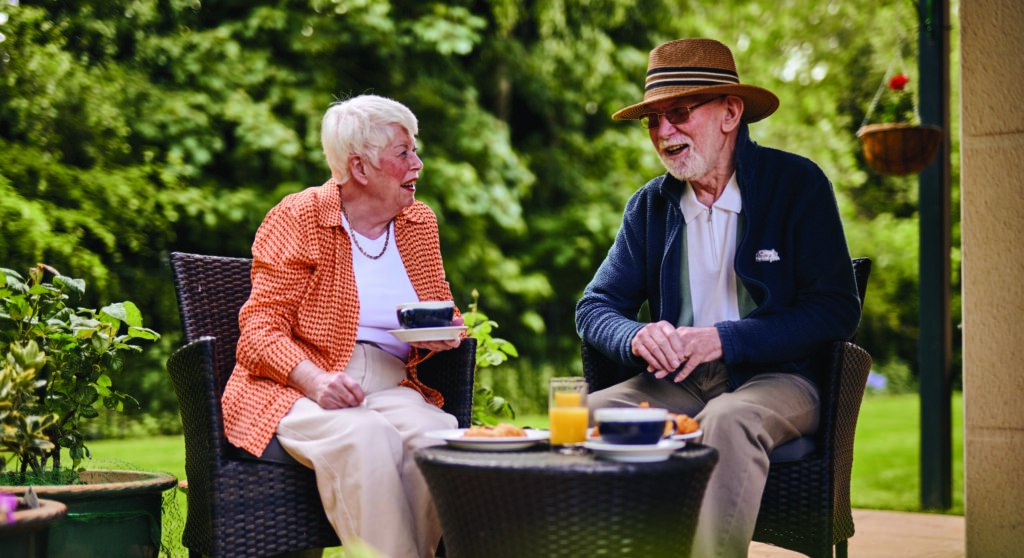
Retirement Living
Our vision involves developing the site to provide a new Retirement Living development, together with indoor communal facilities, high quality landscaped gardens and on-site car parking,
These schemes are exclusively offered to those aged over 60 and offer an array of carefully aimed benefits. For example, tailored shared facilities within the Retirement Living development, including a communal lounge and a hotel style guest suite for when friends and family come to stay.
Our Approach to Design
In order to ensure the proposal displays the best design possible, care is taken to investigate the architectural landscape of the area.
The site layout and general configuration of the building has been arranged to create a strong frontage and streetscape to both Browgate and Hallcliffe – this positioning puts the proposed development further from the listed church than the previous building to create an improved setting with landscaping and parking to provide a visual buffer.
The predominantly stone façade incorporates elements of render and subtle stone detailing, showcasing a seamless integration with the surrounding vernacular. The pitched and tiled roof, adorned with distinctive features such as gables and dormers, has been carefully designed to mirror the contextual charm of the area.
We are committed to ensuring our development is sustainable and will seek to utilise locally sourced and A-rated materials, wherever possible.
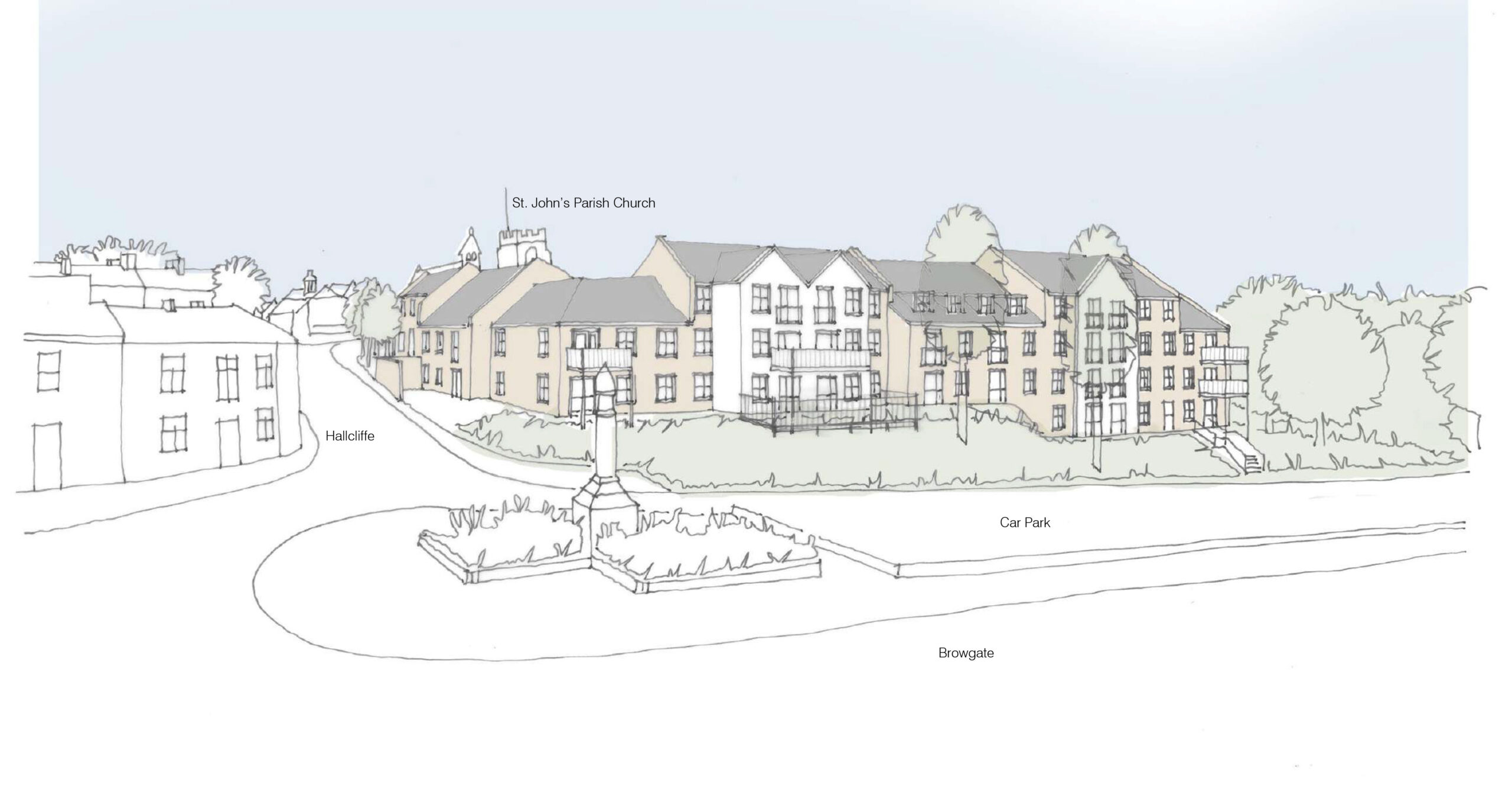
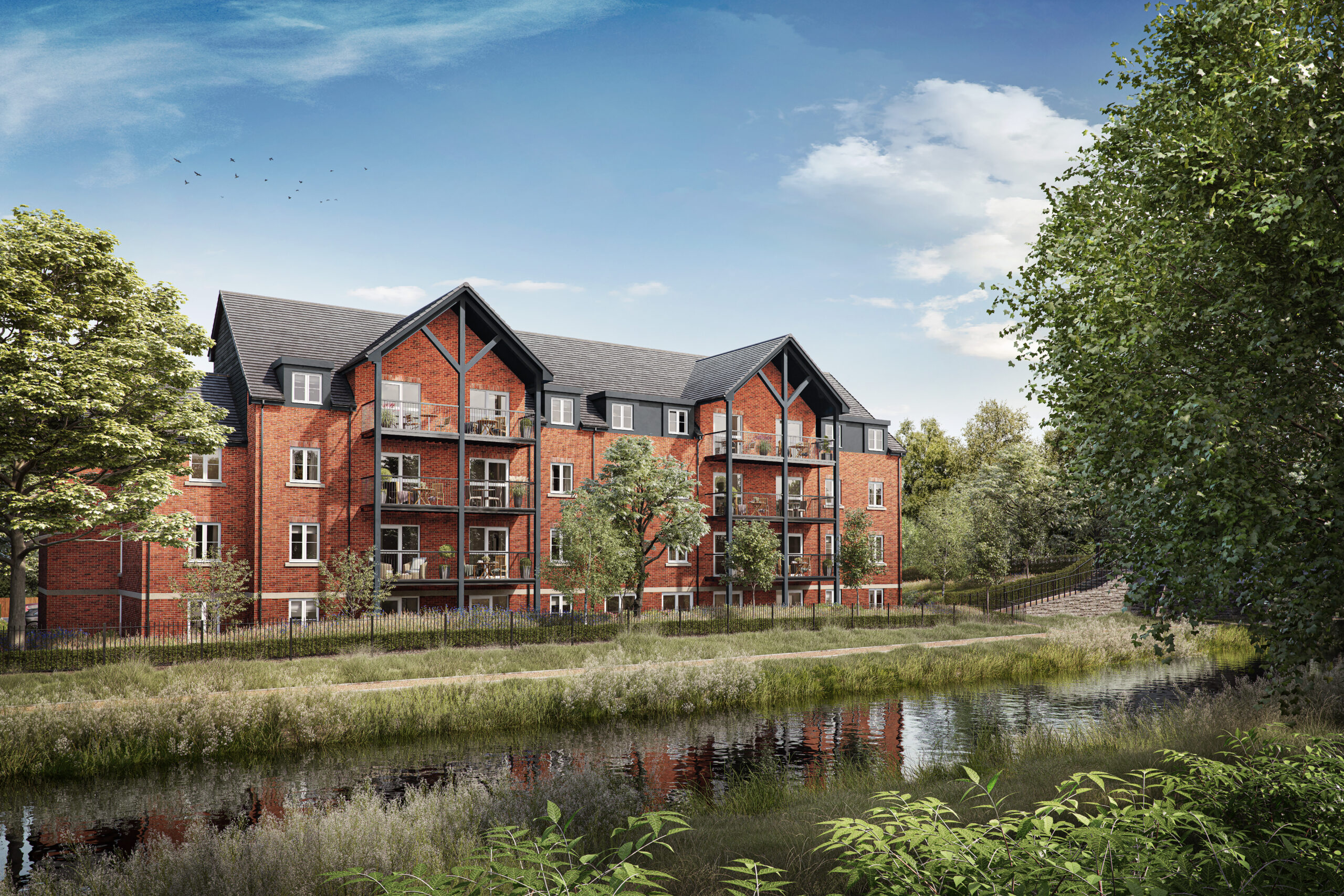

Transport
The site will be accessible for vehicles through the existing entrance on Hallcliffe. The entrance design prioritises a level approach, ensuring easy access from the car park areas through dropped kerbs and level thresholds. This thoughtful design facilitates unimpeded movement, ensuring seamless accessibility for all.
The proposals will also offer on-site car parking to include 26 spaces. The existing car park to the west of the site is to be retained, this providing over 50 spaces for use by the general public. In addition, 5 spaces within this retained car park are to be leased by McCarthy Stone for staff and visitor parking.
The level of parking provision takes account of the lower traffic generation and car ownership associated with age-restricted retirement development.
McCarthy Stone developments are regarded as a passive form of development and generate low traffic movements when compared to general market housing.
Residents moving to a McCarthy Stone development tend to rely less on their car, if they bring one when moving into the development, and from McCarthy Stone’s experience, many relinquish it altogether after a year or so when they realise that it is no longer essential to maintaining their independence.
The site is located in a sustainable location with good pedestrian and public transport links. It is within walking distance of Baildon’s main shopping streets. Bus routes and rail connections are also available allowing easy access to the wider region such as Ilkley and Bradford city centre.
Outdoor Spaces
We seek to ensure that all our developments have high-quality outside space for our residents to enjoy.
Our proposals for Baildon will offer excellent outdoor spaces, including a landscaped parking area together with a garden courtyard, communal terrace and garden. Moreover, a communal roof terrace, benefiting from a southern exposure, will provide residents with scenic views of the church and its surroundings.
The landscape proposals aim to create an attractive environment with year-round interest to complement the proposal and offer well designed communal space and gardens to the future residents. Raised planters will also be provided to give residents the opportunity to undertake gardening projects of their own.
The biodiversity on site is increased through extensive planting, with proposed trees and other seasonal and native foliage. This provides not only visual interest and variation within these amenity spaces, but also re-provides and enhances potential habitats on site.
Our developments are designed to blend in with their surroundings. We recognise that high quality gardens and landscaping turn a good development into a great one, and we are pleased that many of our schemes have won awards for their outside space.
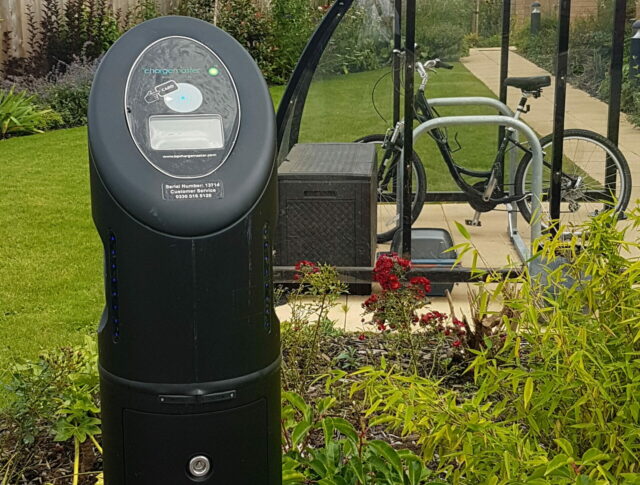
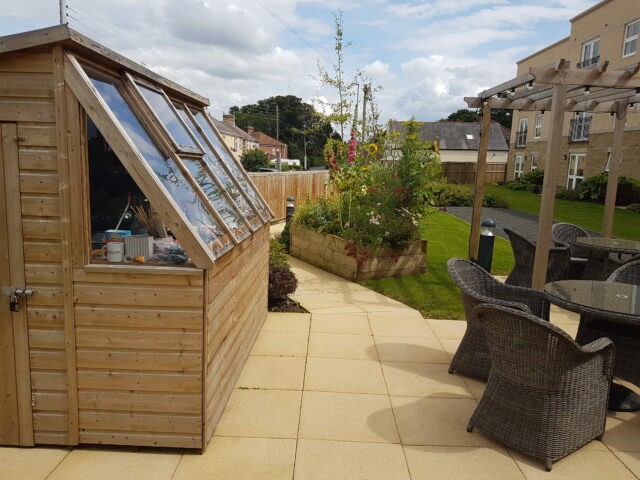

Local Need
There is a significant need for this type of development both nationally and locally. National Planning Guidance states that there is a critical need for older persons housing, and it is important that communities address the current and future needs of their residents.
The Bradford Strategic Housing Market Assessment highlights that from 2019 to 2037 the number of people across Bradford District aged 65 or over is projected to increase by 39.5% and there is a requirement for an additional 3,884 units of specialist older person accommodation. This proposal will address this shortfall and ensure adequate choice in the market that meets these needs.
Benefits
 Typically, most residents moving to a McCarthy Stone development move within a 5-mile radius of the development. Older people downsizing into this McCarthy Stone community, would release family-sized and starter homes back onto the local market. This residential shift would allow younger people and families the opportunity to move into their ideal home, while relieving pressure on developing local greenfield sites.
Typically, most residents moving to a McCarthy Stone development move within a 5-mile radius of the development. Older people downsizing into this McCarthy Stone community, would release family-sized and starter homes back onto the local market. This residential shift would allow younger people and families the opportunity to move into their ideal home, while relieving pressure on developing local greenfield sites. With 46 homes proposed for the site, residents of this development would be expected to spend money in local shops and businesses. Therefore, this new community would provide a vital boost to businesses in Baildon, helping to support local retail jobs and keep shops open.
With 46 homes proposed for the site, residents of this development would be expected to spend money in local shops and businesses. Therefore, this new community would provide a vital boost to businesses in Baildon, helping to support local retail jobs and keep shops open. Each person living in a McCarthy Stone specialist retirement community enjoys a reduced risk of health challenges, including dementia and slips & amp; trips. This reduced health risk creates savings to the local social care service and the NHS of almost £3,500 per year.
Each person living in a McCarthy Stone specialist retirement community enjoys a reduced risk of health challenges, including dementia and slips & amp; trips. This reduced health risk creates savings to the local social care service and the NHS of almost £3,500 per year.
Let us know your views
The project team hope that you found this consultation informative.
Thank you for your feedback. We have now submitted a planning application to Bradford Council.

