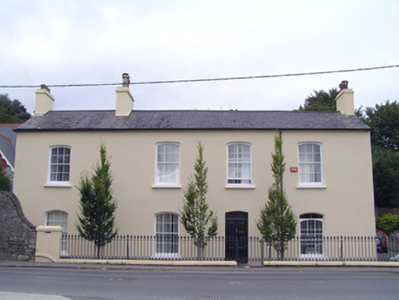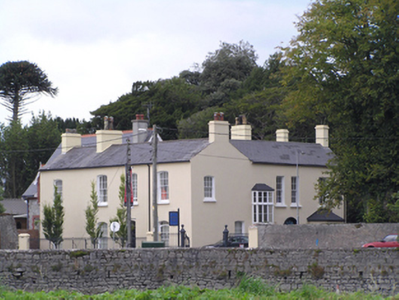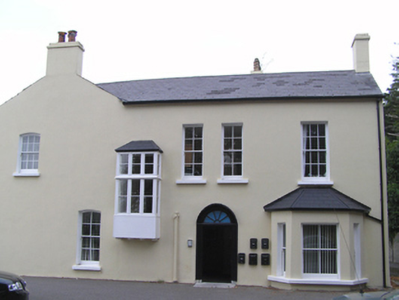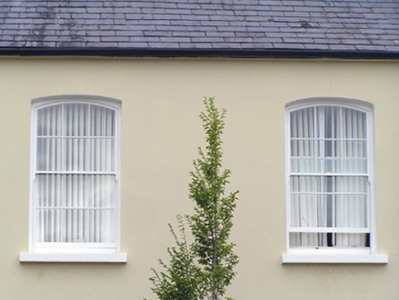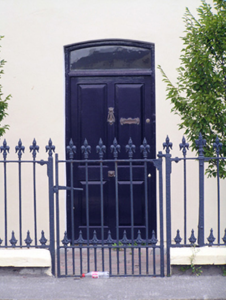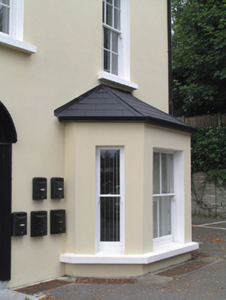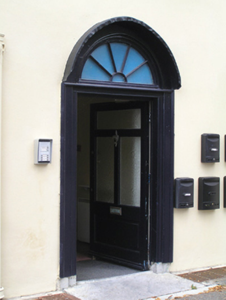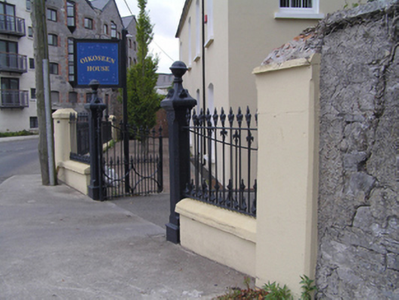Survey Data
Reg No
20907626
Rating
Regional
Categories of Special Interest
Architectural, Artistic
Previous Name
Oikoseen originally Charleston
Original Use
House
In Use As
Office
Date
1780 - 1820
Coordinates
188419, 71863
Date Recorded
04/09/2007
Date Updated
--/--/--
Description
Detached L-plan four-bay two-storey former house, built c. 1800, having double-pitch full-height return to east end of rear (north) elevation, and with oriel window and canted bay window, both with artificial slate hipped roofs, to east elevation. Now in use as offices. Pitched slate and artificial slate roofs with rendered chimneystacks. Rendered walls. Camber-headed openings with six-over-six pane timber sliding sash windows and timber panelled door with plain overlight to front elevation, and with six-over-six, four-over-four and two-over-four pane timber sliding sash windows to east and west elevations. Square-headed openings with timber sliding sash windows, having six-over-six, four-over-four, two-over-two, and one-over-one panes to east, west and rear elevations, and replacement uPVC window to west elevation. Fixed timber framed windows to oriel window. Round-headed door opening with half-glazed timber panelled door and spoked fanlight to east elevation. Render plinth wall and square-profile piers to front boundary, having replacement metal gates and railings.
Appraisal
Possibly extended lengthways, the large vertical windows are typical of Georgian architecture. The bay window and oriel window to the east elevation may be a later intervention. Retention of timber sash windows enhances and enlivens façades. A highly visible structure from across river, makes a valuable architectural contribution to village of Ballynacorra.

