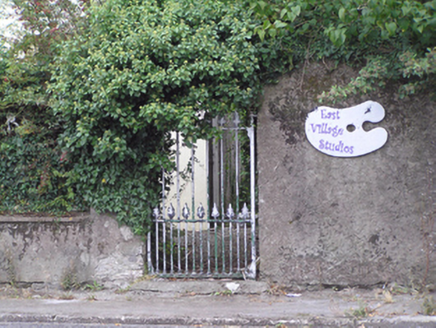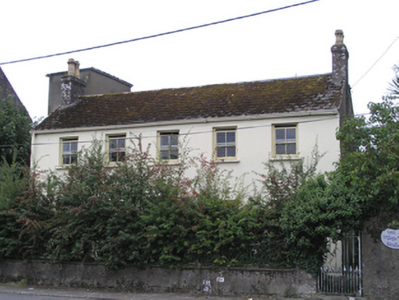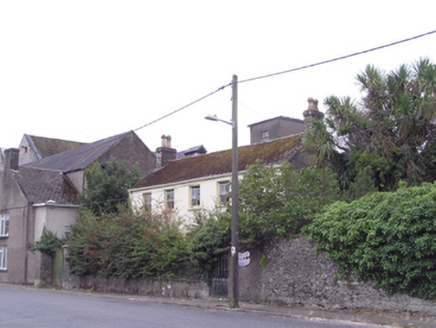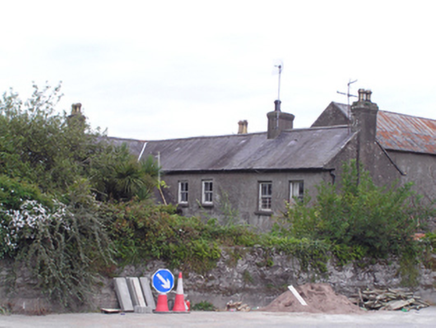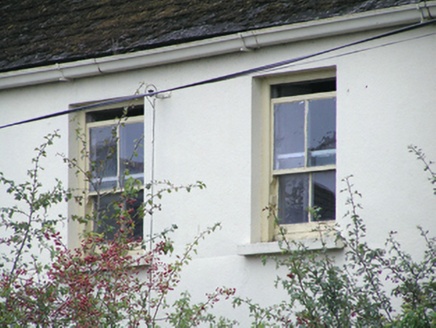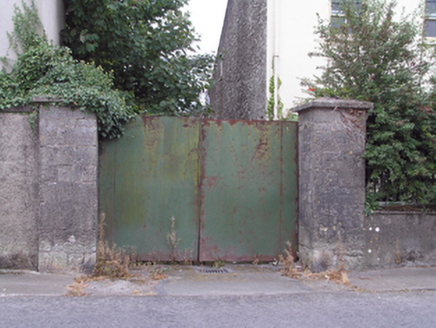Survey Data
Reg No
20907636
Rating
Regional
Categories of Special Interest
Architectural, Artistic
Original Use
House
Date
1750 - 1790
Coordinates
188837, 71674
Date Recorded
04/09/2007
Date Updated
--/--/--
Description
Detached five-bay two-storey house, built c. 1770, having four-bay return with pitched slate roof, single-bay single-storey block with hipped slate roof to rear (south) elevation and west elevation of return, and single-bay single-storey catslide addition with slated gabled dormer window to rear elevation and east elevation of return. Pitched slate roofs with rendered chimneystacks and cast-iron rainwater goods. Square-headed openings throughout, having two-over-two pane timber sliding sash windows, timber casement windows to rear elevation and east elevation of return, replacement glazed timber door to front (north) elevation, and timber battened door to east elevation of return. Rendered plinth wall and square-profile piers with timber railings and wrought-iron pedestrian gate. Outbuilding to rear with pitched corrugated-iron roof and rubble stone walls.
Appraisal
Though missing some historic fabric, the form and proportions remain intact and are representative of eighteenth century urban domestic architecture. Plan form very similar to that of house to west on same road (see 20907634), with which it forms an interesting pair. Visible from the road, makes architectural contribution to village of Ballynacorra.
