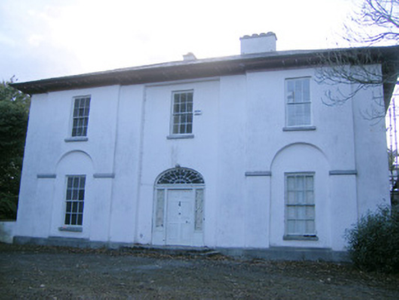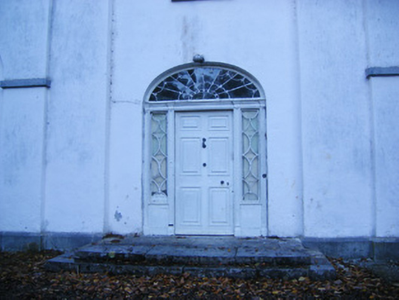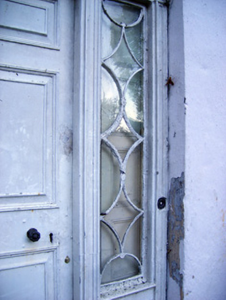Survey Data
Reg No
21902909
Rating
Regional
Categories of Special Interest
Architectural, Artistic, Historical, Social
Original Use
Rectory/glebe/vicarage/curate's house
In Use As
House
Date
1800 - 1820
Coordinates
138388, 141175
Date Recorded
27/10/2008
Date Updated
--/--/--
Description
Detached three-bay two-storey over basement former rectory, built c. 1810, having shallow recessed centre-bay and three-bay single-storey extension to north. Hipped slate roof with overhanging eaves, timber brackets and rendered chimneystacks. Rendered walls with cut limestone plinth course. Square-headed opening having six-over-six pane timber sliding sash windows and limestone sills. Those to end-bays having raised render surrounds with recessed round-headed shallow niches to ground floor window openings. Round-headed opening to north elevation having multiple-pane timber sliding sash window and limestone sill. Segmental-headed opening having timber Doric style pilasters with recessed panels, sidelights having diamond pattern and flanking pilasters supporting carved timber entablature with cobweb fanlight over timber panelled door. Limestone steps to entrance. Seven-bay two-storey outbuilding to north with hipped slate roof. Roughcast rendered walls. Square-headed window openings having limestone sills, some with timber louvered vents. Square-headed door openings. Elliptical-headed openings having double-leaf metal doors. Seven-bay single-storey outbuilding to north-west with single-pitched slate roof and rendered chimneystack. Roughcast rendered walls. Square-headed window openings having limestone sills. Square-headed door openings. Rubble limestone boundary walls to north courtyard. Pair of rubble limestone square-profile piers to north courtyard with double-leaf cast-iron gates and adjoining square-headed pedestrian entrance and single-leaf cast-iron gate. Pair of round-profile cast-iron piers to east having rounded finials and double-leaf cast-iron gates. Sweeping rendered walls with cut limestone cappings.
Appraisal
This house is carefully proportioned with widely spaced diminishing windows and centrally placed chimneystacks. The recessed centre bay and end bay window surrounds provide a sense of grandeur, enhanced by the finely crafted sash windows. The doorway is especially notable for its decorative fanlight and sidelights. A former glebe house, it retains much of its associated outbuildings, enhanced by mature planting, including solidly built outbuildings and finely made cast-iron entrance piers.





