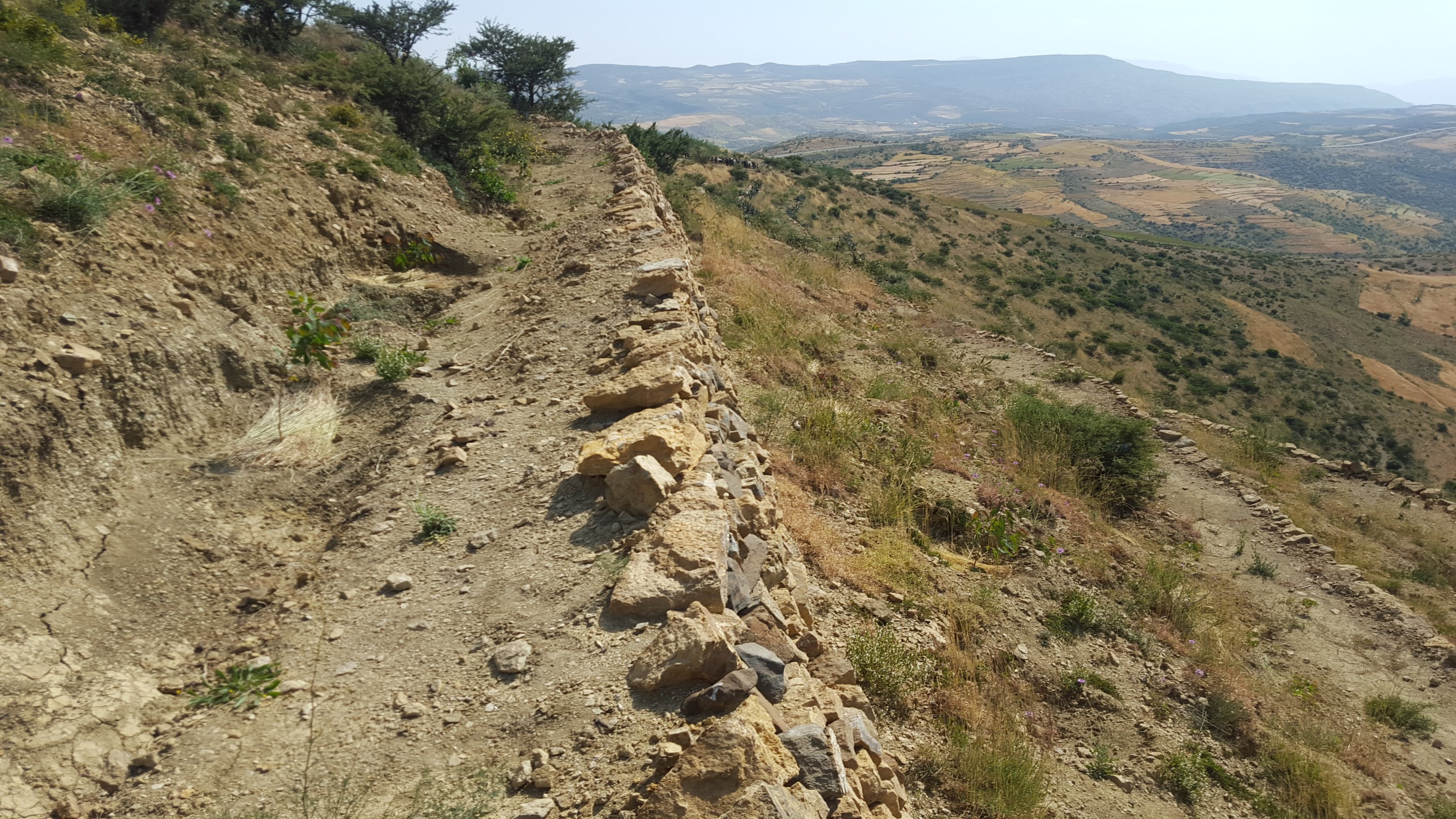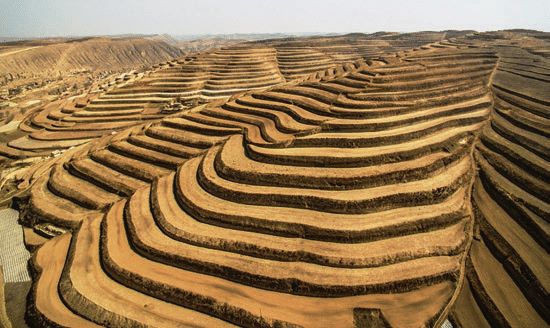Description
Terracing is a method of farming and soil conservation practiced on hills and sloped lands. It was traditionally used by the Incas and is widely practiced around the world today. It involves the building of platforms, forming step-like structures along a slope. The main goal of terracing is to periodically interrupt the slope of the terrain with flat sections; this helps to decrease the speed of water runoff, significantly reducing soil erosion and surface runoff. By slowing down water speed, this intervention stops topsoil, containing important nutrients, from washing away and promotes better water infiltration and soil moisture. The flat benches of the terraces create more effective and productive areas to farm on steep terrain.
There are two main techniques used for terracing: graded terracing and level terracing. With graded terracing, the slope can vary along the length of the terrace in order to direct water in the desired direction; this is especially useful for less permeable land. With level terracing, the terraces follow a contour line and do not vary in slope along this line, this ensures that water is more evenly distributed along the terrace. Stone or wooden walls are often used to hold terraces in place, although a simple earth wall without supporting material can be used with slopes and terraces that are on the smaller side. This intervention is similar to, Fanya Juu and Fanya Chini which are specific types of terraces.
PRE-CONDITIONS FOR IMPLEMENTATION
- Terraces have significant labor and input costs, and create large land disturbances, especially when implemented on a large scale.
- Terraces should be designed according to the needs of farmers, crops, climate, and tools available for farming.
- Ensuring that the volume cut and filled of each of the terraces is equal can help to minimize construction costs.
- Construction of terraces is most effective when the ground is neither too dry nor too wet.
- Be careful to ensure the proper compaction of the soil during the filling process. Actively compact soil roughly every 15cm.
- Soil fertility - especially in cut areas where subsoil has been exposed - may be low, thus there may be a need for the soil to be supplemented with additional nutrient sources.
- Terracing can lead to low levels of biodiversity if there is no variation in planted crops.
- It can take up to 2 years for the farmer to benefit from terraces depending on the crops planted.
METHOD OF APPLICATION
Materials required:
- Digging equipment
- Sticks and colored ribbon/paint (or other material) for marking the land
- An A-level (or an automatic level for large properties)
Optional:
- Tractor or other machinery to push or shovel the earth (for larger-scale projects).
- Stone or timber for building supporting walls, alternatively earth (for earth dam walls)
Steps of Implementation:
- Plan size and number of terraces.
Before construction, there are a number of factors that need to be designed according to the local rainfall, type and permeability of soil, and intended use of the terraces:
1.1 Type of terrace:
Level terraces or graded (sloped) terraces. For example, if an area receives medium rainfall and the soil is highly permeable, the terrace with a level top is best. If a graded terrace is preferred, the specific lateral slope (which directs water left or right along the terrace) and bench gradient (which directs the water towards the front or back of the terrace) should be decided and informed by the factors mentioned above (local rainfall, type and permeability of soil, use of terrace).
1.2 Length of terrace ridges:
This will depend on the length and size of the field. Terrace ridges longer than 100m can be hazardous under certain conditions. To ensure their safety you can refer to this document or consult a local field officer.
1.3 Width of terrace:
Consider both farming needs (i.e., crop needs and tillage tools) and environmental conditions, such as soil depth and slope. Generally, 2.5 m to 5 m wide is an appropriate width for hand cultivation, whereas for mechanized construction, a width of 3. 5 m to 8 m is appropriate.
1.4 Spacing of terraces:
The appropriate vertical interval (VI) can be calculated based on a formula. The VI is the elevation difference between two succeeding flat bench terraces. The formula VI=S*Wb100 . Where S is the slope (in %) and Wb is the width of the bench (in m)
1.5 Slope of riser:
The 'riser' is the steep ascending slope of the terrace. Riser material may be compacted earth (covered with grass) or made up and reinforced by rocks or wood. Depending on the type of riser, the appropriate slope will change.
- For hand-made benches with earth material: a slope of 0.75:1
- For hand-made benches with rocks: a slope of 0.5:1
- For machine-built benches with earth material: a slope of 1:1
- Mark out the area.
There are two ways to prepare the land for construction: A centerline method and a two-line method.
The centerline method is more suitable for hand-made terraces. This method involves staking out a line in the center of a contour, or along the graded contour lines, of the property. Centerlines should be kept and observed as non-cut and non-fill reference lines (See figure below).
The two-line method is more appropriate when using machinery to construct terraces, as a staked-out centerline can hamper the use of machinery during construction. For more information on the two-line method, you can read further here.
- Construct bench terraces.
For this step, a number of smaller stages can be followed:
3.1
Form the lowermost terrace by cutting and filling the appropriate sections as indicated by the image shown in step 2. Compact the terrace thoroughly.
3.2
Remove the topsoil from the area of the (future) terrace immediately above and distribute this over the lower terrace just formed.
3.3
Next, the second terrace should be formed and covered with the topsoil from the third terrace above. This process is then repeated upslope.
3.4
Plant grass along the rise of all the terraces.Note that the construction of terraces may take place from the bottom-up (described above) or from top-down. Using a top-down method might also be preferable under certain conditions.
COSTS
Estimated costs and benefits of intervention:
| Establishment cost | Very high. Highly variable depending on context. See Mesfin (2016) section 14 for more details and a formula for calculating costs. |
| Labor time | From 66 to 592 person days/ha depending on slope and soil stability.
On farm level data: 279 person days/ha is required. |
| Maintenance cost | Relatively low (around 5% of investment) |
| Benefits | Lifespan >15 years |
| Common products | Wheat, buckwheat, corn, rice, millets, saffron, black cumin, apples, etc.. |
CASE STUDIES
China, Loess terraces: https://hess.copernicus.org/preprints/hess-2016-223/, https://qcat.wocat.net/af/wocat/technologies/view/technologies_1445/ (WOCAT)
FIND OUT MORE
https://nrmdblog.files.wordpress.com/2016/04/bench-terrace-manual.pdf













