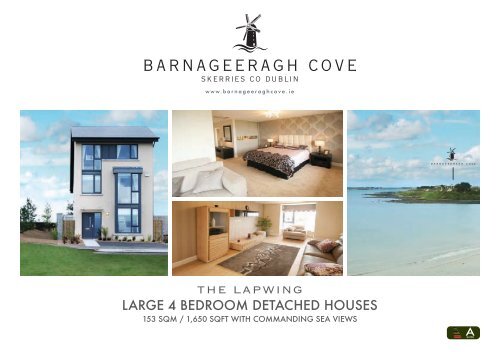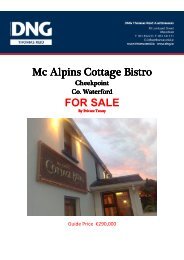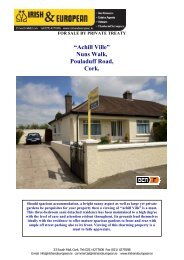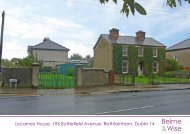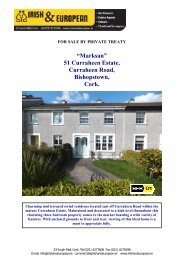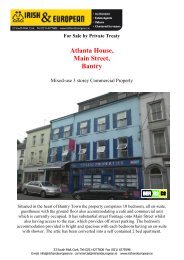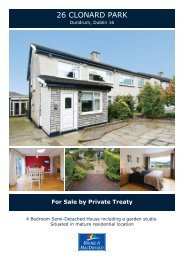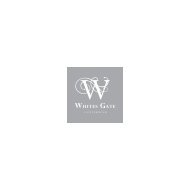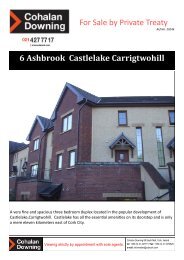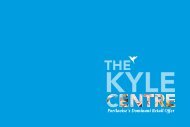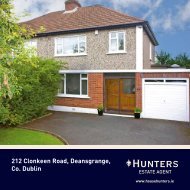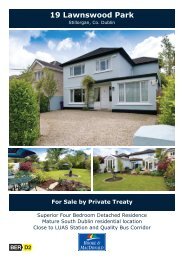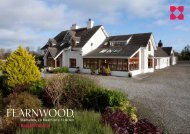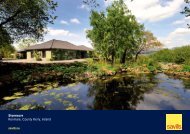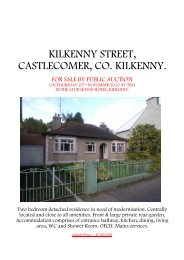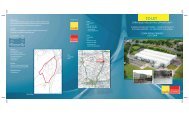BARNAGEERAGH COVE - MyHome.ie
BARNAGEERAGH COVE - MyHome.ie
BARNAGEERAGH COVE - MyHome.ie
Create successful ePaper yourself
Turn your PDF publications into a flip-book with our unique Google optimized e-Paper software.
B A R N A G E E R A G H C O V E<br />
S K E R R I E S C O D U B L I N<br />
w w w . b a r n a g e e r a g h c o v e . i e<br />
THE LAPWING<br />
LARGE 4 BEDROOM DETACHED HOUSES<br />
153 SQM / 1,650 SQFT WITH COMMANDING SEA VIEWS<br />
B A R N A G E E R A G H C O V E<br />
ARATED
L U X U R Y O V E R L O O K I N G T H E S E A<br />
TYPICAL VIEW FROM MASTER BEDROOM<br />
L A P W I N G<br />
Enjoy commanding v<strong>ie</strong>ws from the spectacular interiors of a Lapwing home. The<br />
Lapwing offers the discerning purchaser; Luxury, Style and Sustainable Design. Every<br />
detail has been considered from light switches to high performance windows to deliver<br />
the highest standards of form and function.<br />
Large bright interiors are a standard throughout the house even the entrance hall and landings have been designed<br />
to add value to The Lapwing. At ground level the living room features a dramatic bay window with sea v<strong>ie</strong>ws.<br />
This room is linked by double doors to the family and dining areas which are annexed by the kitchen. A door opens<br />
to a patio and garden offering a spectacular and flexible living area.<br />
At first floor there are generous bedrooms to the rear overlooking the rear garden, a feature landing area provides<br />
an idyllic spot for a desk overlooking the sea and a beautiful en-suite guest bedroom features a floor to ceiling photo<br />
window overlooking the sea. A stylish contemporary bathroom is also located at first floor level.<br />
The second floor boasts a fabulous master suite that has it all: Sitting area with stunning v<strong>ie</strong>ws over the Irish Sea, expanses of space with sliding wardrobes and a large ensuite with<br />
walk in recessed shower.<br />
Created by Winsac Ltd, The Lapwing Houses at Barnageeragh Cove exude comfort and luxury and enjoy the privilege of a sea v<strong>ie</strong>w, each house benefiting from a cutting edge<br />
specification and a host of design features that add value at every opportunity. Just step inside and exper<strong>ie</strong>nce The Lapwing for yourself, enjoy the quality, luxury, space and<br />
commanding sea v<strong>ie</strong>ws.<br />
B A R N A G E E R A G H C O V E<br />
F U T U R E P R O O F E D E N E R G Y E F F I C I E N C Y<br />
The Lapwing Houses at Barnageeragh Cove have been designed and constructed to<br />
use less energy, and then produce a proportion of the energy required within the<br />
house itself. Grid consumption is significantly decreased offering reduced running<br />
costs and increased levels of comfort.<br />
Increased levels of insulation, improved window and cladding systems with a low U-value, “A-Rated” condenser boiler<br />
units, refined building detailing that maximises the effic<strong>ie</strong>ncy of the fabric of the building, reducing thermal bridging<br />
and introducing a solar water heating system that uses renewable energy to produce 10 kWh of energy per square<br />
meter of floor area, all these measures combine to form a greener home and offers your family a more sustainable<br />
way of life.<br />
2 2
T H E L A P W I N G - L A R G E 4 B E D R O O M D E T A C H E D H O U S E<br />
I N T E R N A L A R E A C . 1 5 3 S Q M / 1 , 6 5 0 S Q F T<br />
GROUND FLOOR 1ST FLOOR<br />
2ND FLOOR<br />
5
6<br />
T H E L A P W I N G S P E C I F I C AT I O N<br />
KITCHENS<br />
‘Nobilia’ High Style Kitchens from KUBE with<br />
SILESTONE worktops and optimum storage<br />
solutions, represent the finest in European design<br />
and finish, as per showhouse. Each Kitchen is<br />
fitted with high quality integrated fridge-freezer,<br />
oven, hob and dishwasher.<br />
UTILITY<br />
The utility is plumbed for a washing machine and<br />
fitted with a floor to ceiling larder unit.<br />
WARDROBES<br />
Contemporary High Style Wardrobes by<br />
“Bedroom Elegance” as per showhouse.<br />
INTERNAL DOORS<br />
High quality paint finish doors are fitted with<br />
stylish chrome lever handles, as per showhouse.<br />
BATHROOMS & EN-SUITES<br />
Bathrooms, two Ensuites and downstairs WC<br />
are contemporary, the design being based on<br />
clean lines. Pumped shower system, shower<br />
enclosures and heated towel rails are standard<br />
as per showhouse.<br />
High quality tiling to wet areas from Doramics.<br />
INTERNAL FINISHES<br />
Walls and ceilings are painted throughout.<br />
BETTER BUILT HOMES<br />
WINSAC<br />
LIMITED<br />
HEATING<br />
High Effic<strong>ie</strong>ncy “A-Rated” Gas Condensing<br />
Boiler Central Heating System. Each house is<br />
also equipped with Solar Panel Water Heating,<br />
as per showhouse.<br />
GARDENS<br />
All rear gardens are levelled and seeded<br />
around a feature patio area.<br />
PARKING<br />
Each house has two car parking spaces beside<br />
a paved path to the front door all elegantly laid<br />
out complete for landscaping as appropriate.<br />
ELECTRICAL<br />
Pendant Light fittings and numerous sockets are<br />
fitted in each house with brushed metal fittings<br />
in the living areas, hall and landings.<br />
MEDIA & COMMUNICATIONS<br />
Each house is wired for Sky Multi-room and<br />
CAT 6e cabling is included for future expansion.<br />
SECURITY<br />
Each home is wired for intruder alarm.<br />
EXTERNAL FINISHES<br />
Future proofed PVC Windows and Ultratech<br />
front door are fitted to deliver high performance.<br />
Walls are finished in self coloured low<br />
maintenance plaster render.<br />
Granite cills throughout.<br />
Roof is finished with Tegral Slates.<br />
ENERGY EFFICIENT FEATURES<br />
High levels of insulation.<br />
High performance windows (U VALUE 1.2)<br />
Feature windows for solar gain.<br />
Concrete floorplates act as thermal mass.<br />
“A-Rated” Condensing Boiler Central Heating.<br />
Solar Panel Water Heating.<br />
BUILDING ENERGY RATING (BER)<br />
With a BER ‘A’ Rating , these houses feature<br />
levels of energy effic<strong>ie</strong>ncy that are far superior<br />
to the average home, and benefit from reduced<br />
utility bills.<br />
GUARANTEE<br />
Each home at Barnageeragh Cove is covered by<br />
a 10 year HomeBond Guarantee Scheme.<br />
B A R N A G E E R A G H C O V E
BETTER BUILT HOMES<br />
WINSAC<br />
LIMITED<br />
w w w . b a r n a g e e r a g h c o v e . i e<br />
J O I N T S E L L I N G A G E N T S<br />
(01) 631 8402<br />
Hooke & MacDonald<br />
118 Lower Baggot Street, Dublin 2.<br />
Tel. (01) 63 18 402<br />
Fax. (01) 67 66 340<br />
Email. sales@hookemacdonald.<strong>ie</strong><br />
SKERRIES POINT<br />
SHOPPING CENTRE<br />
B A R N A G E E R A G H C O V E<br />
DIRECTIONS FROM DUBLIN<br />
Take the M1 direction north, at Exit 4 follow signs for Skerr<strong>ie</strong>s-<br />
Rush-Lusk, by-passing Lusk and entering Skerr<strong>ie</strong>s from the Dublin<br />
Road (R127). Pass under the railway line and take the immediate<br />
left onto Thomas Hand Street avoiding the town centre, take the<br />
second left into Townparks and follow the road to Skerr<strong>ie</strong>s Point.<br />
Continuing straight the entrance to Barnageeragh is just beyond<br />
Skerr<strong>ie</strong>s Point.<br />
(01) 849 0129<br />
REA GRIMES<br />
21 Strand Street, Skerr<strong>ie</strong>s, Co. Dublin.<br />
Tel. (01) 84 90 129<br />
Fax. (01) 8492805<br />
Email. info@reagrimes.<strong>ie</strong><br />
<strong>BARNAGEERAGH</strong><br />
<strong>COVE</strong><br />
ROCKABILL LIGHTHOUSE<br />
THE LAPWING<br />
RED ISLAND<br />
ST PATRICK’S ISLAND<br />
HARBOUR<br />
COLT ISLAND<br />
SOUTH STRAND<br />
TOWN CENTRE<br />
NEW SCHOOL SKERRIES POINT<br />
These particulars are for guidance purposes only, do not form part of any contract and should not be rel<strong>ie</strong>d upon as statements of fact. The Vendor, their advisors and Hooke & MacDonald (and associated compan<strong>ie</strong>s) shall not be held responsible for any inaccurac<strong>ie</strong>s. All maps, measurements and<br />
distances stated are approximate and are provided for identification purposes only. Any reference to residential unit measurements estimate approximate Gross Internal Area (GIA), the total area measured from internal block work excluding all internal finishes, which is the commonly accepted method<br />
of measurement for residential units. Residential unit measurements have been provided to us by either the relevant architect or cl<strong>ie</strong>nt and it should be noted that variation with finished residential unit measurement may occur. Intending purchasers must satisfy themselves as to the accuracy of details<br />
given verbally or in written form. No employee in Hooke & MacDonald has the authority to make or give representations of warranty in relation to this property. Ordnance Survey Licence No. AU0009507 Ordnance Survey Ireland & Government of Ireland<br />
DESIGN & PHOTOGRAPHY BY Archimedium www.archimedium.com TEL 045 878066


