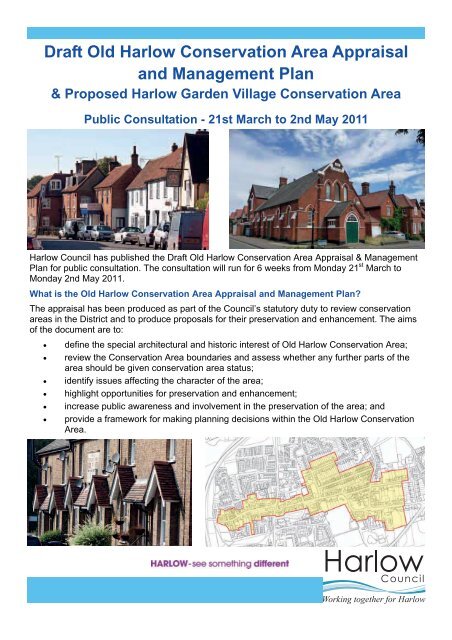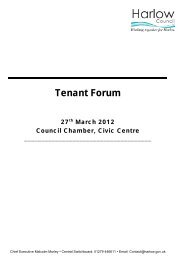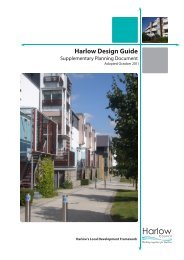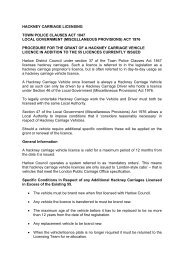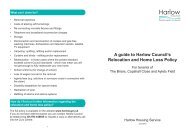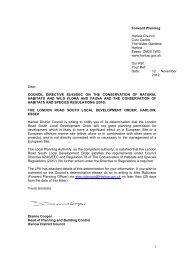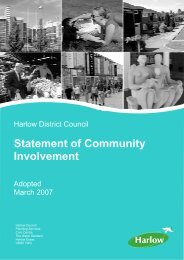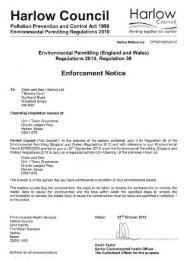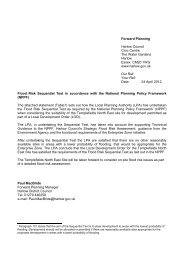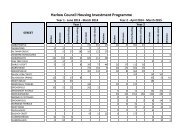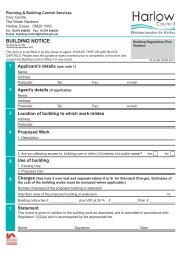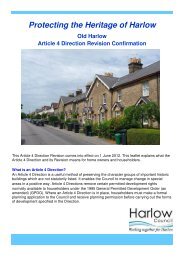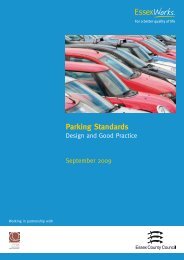Draft Old Harlow Conservation Area Appraisal and ... - Harlow Council
Draft Old Harlow Conservation Area Appraisal and ... - Harlow Council
Draft Old Harlow Conservation Area Appraisal and ... - Harlow Council
Create successful ePaper yourself
Turn your PDF publications into a flip-book with our unique Google optimized e-Paper software.
<strong>Draft</strong> <strong>Old</strong> <strong>Harlow</strong> <strong>Conservation</strong> <strong>Area</strong> <strong>Appraisal</strong><br />
<strong>and</strong> Management Plan<br />
& Proposed <strong>Harlow</strong> Garden Village <strong>Conservation</strong> <strong>Area</strong><br />
Public Consultation - 21st March to 2nd May 2011<br />
<strong>Harlow</strong> <strong>Council</strong> has published the <strong>Draft</strong> <strong>Old</strong> <strong>Harlow</strong> <strong>Conservation</strong> <strong>Area</strong> <strong>Appraisal</strong> & Management<br />
Plan for public consultation. The consultation will run for 6 weeks from Monday 21 st March to<br />
Monday 2nd May 2011.<br />
What is the <strong>Old</strong> <strong>Harlow</strong> <strong>Conservation</strong> <strong>Area</strong> <strong>Appraisal</strong> <strong>and</strong> Management Plan?<br />
The appraisal has been produced as part of the <strong>Council</strong>’s statutory duty to review conservation<br />
areas in the District <strong>and</strong> to produce proposals for their preservation <strong>and</strong> enhancement. The aims<br />
of the document are to:<br />
define the special architectural <strong>and</strong> historic interest of <strong>Old</strong> <strong>Harlow</strong> <strong>Conservation</strong> <strong>Area</strong>;<br />
review the <strong>Conservation</strong> <strong>Area</strong> boundaries <strong>and</strong> assess whether any further parts of the<br />
area should be given conservation area status;<br />
identify issues affecting the character of the area;<br />
highlight opportunities for preservation <strong>and</strong> enhancement;<br />
increase public awareness <strong>and</strong> involvement in the preservation of the area; <strong>and</strong><br />
provide a framework for making planning decisions within the <strong>Old</strong> <strong>Harlow</strong> <strong>Conservation</strong><br />
<strong>Area</strong>.
<strong>Draft</strong> <strong>Old</strong> <strong>Harlow</strong> <strong>Conservation</strong> <strong>Area</strong> <strong>Appraisal</strong> <strong>and</strong> Management Plan Consultation Summary Leaflet<br />
Page 2<br />
The consultation document is structured in two parts. The first section is an appraisal of the<br />
<strong>Conservation</strong> <strong>Area</strong>. The second section is a proposed management plan for the <strong>Conservation</strong><br />
<strong>Area</strong>.<br />
The <strong>Appraisal</strong><br />
The purpose of the appraisal is to highlight all of the special qualities in the area <strong>and</strong> identify the<br />
conservation issues affecting it. Seven different character areas have been identified in the<br />
<strong>Conservation</strong> <strong>Area</strong>, each with their own distinct identity. The appraisal has been designed so that<br />
it can be used as a manual for making planning decisions in the <strong>Conservation</strong> <strong>Area</strong>.<br />
Different Character <strong>Area</strong>s<br />
The Management Plan<br />
The purpose of the management plan is to put forward proposals for enhancing <strong>and</strong> preserving<br />
the special qualities <strong>and</strong> character of the conservation area. There are four outcomes of the<br />
Management Plan:<br />
<br />
<br />
<br />
<br />
proposed boundary changes;<br />
preservation proposals;<br />
enhancement proposals; <strong>and</strong><br />
buildings recommended to be added to <strong>Harlow</strong>’s Local List.<br />
Proposals contained in the draft management plan are based on the issues identified in the<br />
appraisal.<br />
<strong>Appraisal</strong><br />
Management<br />
Plan
<strong>Draft</strong> <strong>Old</strong> <strong>Harlow</strong> <strong>Conservation</strong> <strong>Area</strong> <strong>Appraisal</strong> <strong>and</strong> Management Plan Consultation Summary Leaflet<br />
Page 3<br />
Boundary Changes<br />
Changes are proposed to the <strong>Conservation</strong> <strong>Area</strong> boundary. The draft management plan<br />
recommends that:<br />
<br />
<br />
<br />
A new conservation area should be established called <strong>Harlow</strong> Garden Village. This<br />
new conservation area would include dwellings on Manor Road, The Hill <strong>and</strong> St<br />
Johns Avenue. This proposal would also involve amending the boundary of the <strong>Old</strong><br />
<strong>Harlow</strong> <strong>Conservation</strong> <strong>Area</strong> so that dwellings on St Johns Avenue are contained in<br />
<strong>Harlow</strong> Garden Village <strong>Conservation</strong> <strong>Area</strong>. This is to ensure that conservation area<br />
boundaries reflect the different characters present in the area.<br />
The <strong>Old</strong> <strong>Harlow</strong> <strong>Conservation</strong> <strong>Area</strong> boundary should be exp<strong>and</strong>ed to include<br />
buildings on Station Road which are viewed to be worthy of inclusion in the<br />
<strong>Conservation</strong> <strong>Area</strong>.<br />
Dwellings in Penshurst should be removed from <strong>Old</strong> <strong>Harlow</strong> <strong>Conservation</strong> <strong>Area</strong> as<br />
they have a different character to the <strong>Conservation</strong> <strong>Area</strong>.<br />
Map showing proposed boundary changes <strong>and</strong> the new proposed conservation area<br />
Penshurst Bank, Station Road Faircotes, Fairfield
<strong>Draft</strong> <strong>Old</strong> <strong>Harlow</strong> <strong>Conservation</strong> <strong>Area</strong> <strong>Appraisal</strong> <strong>and</strong> Management Plan Consultation Summary Leaflet<br />
Page 4<br />
Manor Road<br />
The Hill<br />
Proposed <strong>Harlow</strong> Garden Village <strong>Conservation</strong> <strong>Area</strong><br />
During the appraisal of <strong>Old</strong> <strong>Harlow</strong> <strong>Conservation</strong> <strong>Area</strong>, the dwellings on Manor Road, The<br />
Hill <strong>and</strong> St Johns Avenue were identified as having a highly distinctive <strong>and</strong> cohesive<br />
Garden Village architectural <strong>and</strong> l<strong>and</strong>scape character, worthy of conservation area status.<br />
Historic analysis has also shown that these roads were laid out in the 1920s by a single<br />
home builder, according to a highly planned approach. The design of the gardens <strong>and</strong><br />
buildings in this area strongly reflects the Garden Village movement, which was at the fore<br />
front of town planning practices at the time.<br />
The <strong>Council</strong> believes that buildings in this area reflect an important period in the pre-New<br />
Town history of <strong>Harlow</strong>, which the <strong>Council</strong> would like to formally recognise through the<br />
designation of a new conservation area. <strong>Conservation</strong> area status would help to ensure<br />
that the special character of the area can be preserved <strong>and</strong> enhanced so it can be<br />
enjoyed now <strong>and</strong> by future generations of people in <strong>Harlow</strong>.<br />
St Johns Avenue<br />
Proposed <strong>Harlow</strong> Garden Village <strong>Conservation</strong> <strong>Area</strong> Boundary
<strong>Draft</strong> <strong>Old</strong> <strong>Harlow</strong> <strong>Conservation</strong> <strong>Area</strong> <strong>Appraisal</strong> <strong>and</strong> Management Plan Consultation Summary Leaflet<br />
Page 5<br />
Preservation Proposals<br />
The appraisal identifies areas which have particularly special historic <strong>and</strong> architectural character<br />
<strong>and</strong> where unsympathetic changes could potentially erode the character of the conservation<br />
area. To more effectively manage change in these important areas, additional preservation<br />
powers are proposed in two areas through Article 4 Directions.<br />
What is an Article 4 Direction?<br />
An Article 4 Direction is useful method of preserving the character groups of important historic<br />
buildings which are not statutorily listed. It enables the <strong>Council</strong> to manage change in special<br />
areas in a positive way. Article 4 Directions remove certain permitted development rights<br />
normally available to householders under the 1995 General Permitted Development Order (as<br />
amended) (GPDO). Where an Article 4 Direction is in place, householders must make a formal<br />
planning application to the <strong>Council</strong> <strong>and</strong> receive planning permission before carrying out the<br />
forms of development specified in the Direction. The forms of development covered in the<br />
Direction relate to minor changes which affect the character of the front of homes.<br />
Proposed Article 4 Directions<br />
Two New Article 4 Directions are proposed in the following areas:<br />
1.) An Article 4 Direction is proposed in the western side of the <strong>Conservation</strong> <strong>Area</strong>. This<br />
would include:<br />
(a) numbers 6, 8, 10, 12, 14 <strong>and</strong> 16 Park Hill (Oddfellow’s Terrace);<br />
(b) numbers 1, 2, 3, 4, 5 <strong>and</strong> 6 Mulberry Terrace; <strong>and</strong><br />
(c) numbers 15 <strong>and</strong> 17 Park Hill<br />
2.) An Article 4 Direction is proposed on St Johns Avenue in the eastern side of the<br />
<strong>Conservation</strong> <strong>Area</strong>. This would include numbers 7 to 37 (odd) <strong>and</strong> 4 to 30 (even).<br />
3.)<br />
A minor amendment is also proposed to the existing Article 4 Direction in the<br />
conservation area:<br />
The management plan proposes to include the installation, alteration or replacement<br />
of solar PV or solar thermal equipment on roof slopes facing the road in the existing<br />
Article 4 Direction which was established in 1995. This Article 4 area comprises Bury<br />
Road, 1-33 (odds) New Road, 71-97 High Street (odds) <strong>and</strong> 11-19 (odds) <strong>Old</strong> Road.<br />
Proposed Article 4<br />
Direction on Park<br />
Hill And Mulberry<br />
Terrace<br />
Proposed Article 4<br />
Direction on St<br />
Johns Avenue
<strong>Draft</strong> <strong>Old</strong> <strong>Harlow</strong> <strong>Conservation</strong> <strong>Area</strong> <strong>Appraisal</strong> <strong>and</strong> Management Plan Consultation Summary Leaflet<br />
Page 6<br />
Enhancement Proposals<br />
Enhancement proposals are focused on the historic core area of <strong>Old</strong> <strong>Harlow</strong>, along the<br />
High Street, Fore Street <strong>and</strong> Market Place. The enhancement strategy carries forward the<br />
existing historic buildings grant scheme for the area involving <strong>Harlow</strong> <strong>Council</strong>, Essex<br />
County <strong>Council</strong> <strong>and</strong> English Heritage. The enhancement strategy for the central historic<br />
area consists of following measures:<br />
<br />
<br />
<br />
Shop front restoration.<br />
The refurbishment of the residential New Town buildings (the Gibberd Blocks) at the<br />
far eastern end of the High Street - numbers 50 to 62 (evens) <strong>and</strong> 57 to 69 (odds).<br />
Repairing the exterior <strong>and</strong> internal structure of listed <strong>and</strong> unlisted historic buildings<br />
which are in need of restoration.<br />
The Gibberd Blocks, The High Street<br />
Locally Listed Buildings<br />
The consultation document recommends that a number of buildings in the conservation<br />
area should be added to the <strong>Harlow</strong>’s Local List, which has not been up-dated for some<br />
time.<br />
Locally Listed Buildings are felt to be an important part of <strong>Harlow</strong>’s heritage due to their<br />
architectural or historic significance. The purpose of placing buildings on <strong>Harlow</strong>’s Local<br />
List is to recognise <strong>and</strong> highlight buildings which have a particular architectural or historic<br />
value <strong>and</strong> ensure that their special interest is fully taken into account when making planning<br />
decisions in the area.<br />
Buildings on <strong>Harlow</strong>’s Local List do not have the same degree of protection as Grade I, II<br />
<strong>and</strong> II* Listed Buildings. They are subject to normal planning controls <strong>and</strong> it is not<br />
necessary to obtain any additional special permission from the local planning authority<br />
before carrying out work to Locally Listed Buildings.
<strong>Draft</strong> <strong>Old</strong> <strong>Harlow</strong> <strong>Conservation</strong> <strong>Area</strong> <strong>Appraisal</strong> <strong>and</strong> Management Plan Consultation Summary Leaflet<br />
Page 7<br />
Recommended additions to <strong>Harlow</strong>’s Local List:<br />
Victoria Hall, Bury Road<br />
Number 9 Watlington Road<br />
1, 2, 3, 4, 5 <strong>and</strong> 6 Mulberry Terrace<br />
Oddfellow’s Terrace (6, 8, 10, 12, 14 <strong>and</strong> 16 Park Hill )<br />
4 to 30 (evens) St Johns Avenue<br />
Kimberly Terrace, Bury Road (53-75 Bury Road)<br />
37 <strong>and</strong> 39 Bury Road<br />
The Chestnuts, 1 New Road<br />
The Chestnuts<br />
9 Watlington Road<br />
37 & 39 Bury Road<br />
Victoria Hall<br />
4 to 30 (evens) St Johns Avenue Kimberly Terrace<br />
Oddfellow’s Terrace<br />
1-6 Mulberry Terrace
<strong>Draft</strong> <strong>Old</strong> <strong>Harlow</strong> <strong>Conservation</strong> <strong>Area</strong> <strong>Appraisal</strong> <strong>and</strong> Management Plan Consultation Summary Leaflet<br />
Page 8<br />
How can I view the <strong>Old</strong> <strong>Harlow</strong> <strong>Conservation</strong> <strong>Area</strong> <strong>Appraisal</strong> <strong>and</strong> Management Plan?<br />
The draft consultation document can be viewed:<br />
<br />
<br />
online on the <strong>Council</strong>’s website at www.harlow.gov.uk/conservation.<br />
paper copies of the document are available for inspection in all of <strong>Harlow</strong>’s libraries<br />
<strong>and</strong> at the <strong>Council</strong>’s offices at The Civic Centre, The Water Gardens, <strong>Harlow</strong>.<br />
How can I respond to the consultation?<br />
You can respond to the consultation by:<br />
Submitting your comments via the <strong>Council</strong>’s e-consultation portal at:<br />
http://harlow.jdi-consult.net/ldf/<br />
Emailing your comments to: conservation@harlow.gov.uk<br />
Posting your comments to:<br />
<strong>Old</strong> <strong>Harlow</strong> <strong>Conservation</strong> <strong>Area</strong> Consultation<br />
Forward Planning<br />
<strong>Harlow</strong> <strong>Council</strong><br />
The Civic Centre<br />
The Water Gardens<br />
<strong>Harlow</strong>, CM20 1WG<br />
A consultation questionnaire can be obtained at <strong>Old</strong> <strong>Harlow</strong> Library, at the Civic Centre<br />
<strong>and</strong> is available online at www.harlow.gov.uk/conservation.<br />
The questionnaire can also be completed online at: http://harlow.jdi-consult.net/ldf/<br />
Public Exhibition - <strong>Old</strong> <strong>Harlow</strong> ARC - Tuesday 29th March between 7pm <strong>and</strong> 9pm<br />
A public exhibition has been arranged on Tuesday 29th March between 7pm <strong>and</strong> 9pm at<br />
<strong>Old</strong> <strong>Harlow</strong> Arts <strong>and</strong> Recreation Centre to provide residents the opportunity to view the<br />
proposals contained in the document.<br />
All consultation responses should be received by 5pm on Monday 2nd May 2011.


